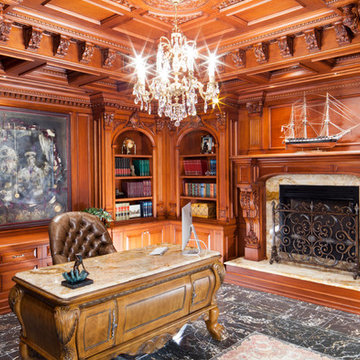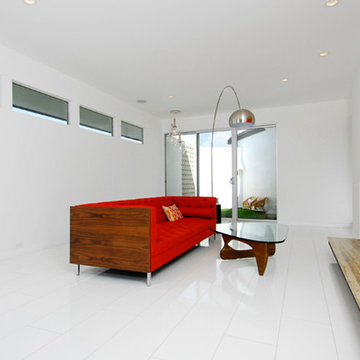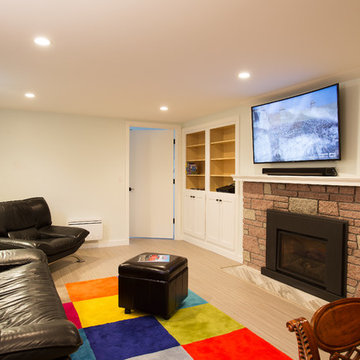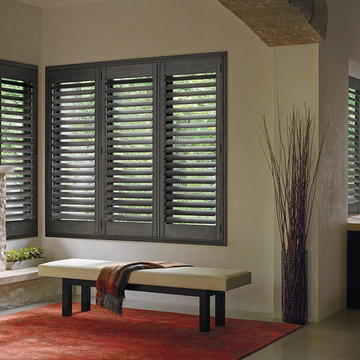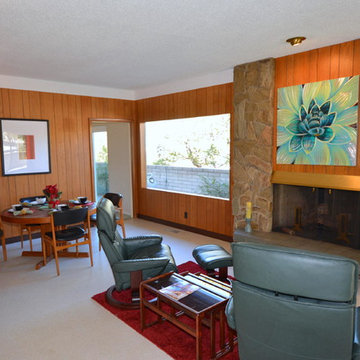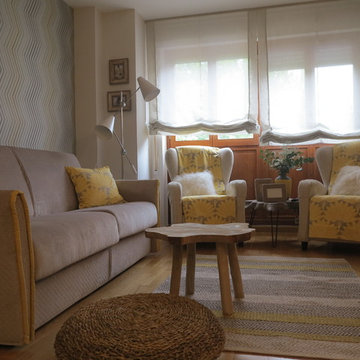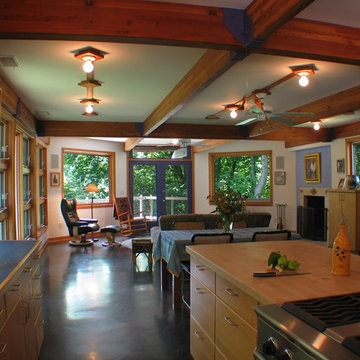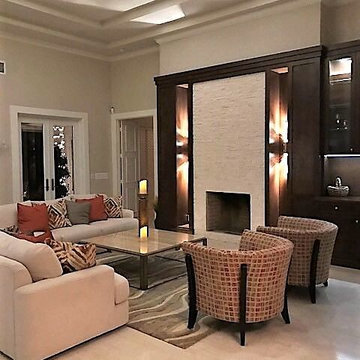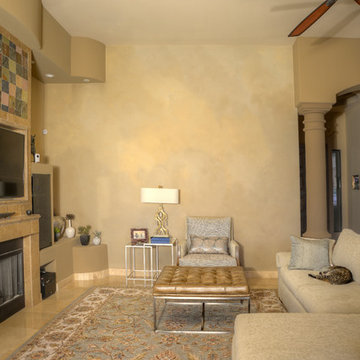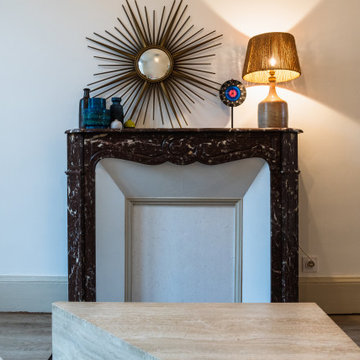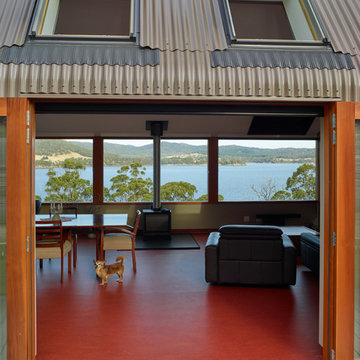99 Billeder af stue med lineoleumsgulv og almindelig pejs
Sorteret efter:
Budget
Sorter efter:Populær i dag
61 - 80 af 99 billeder
Item 1 ud af 3
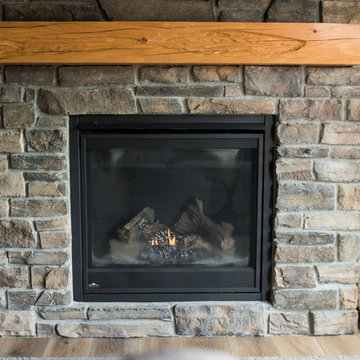
Gorgeous custom rental cabins built for the Sandpiper Resort in Harrison Mills, BC. Some key features include timber frame, quality Woodtone siding, and interior design finishes to create a luxury cabin experience.
Photo by Brooklyn D Photography
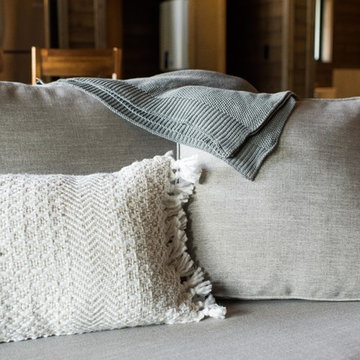
Gorgeous custom rental cabins built for the Sandpiper Resort in Harrison Mills, BC. Some key features include timber frame, quality Woodtone siding, and interior design finishes to create a luxury cabin experience.
Photo by Brooklyn D Photography
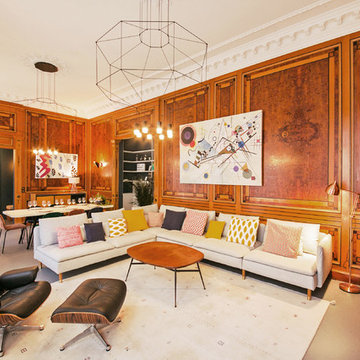
Dans le salon les marqueteries style Louis XV ont été conservées pour leur cachet exceptionnel. Le sol en marbre a été recouvert d'un linoleum à l'aspect très mat et lisse qui donne l'effet d'une résine. La hauteur sous plafond de 4m a été mise en valeur par les sublimes suspensions Vibia . L'ensemble de l'inspiration est issue de la reproduction Kandisky, filaire noire et colorée. Le mobilier est un mix and match de chiné, moderne, et design.
Canapé Ikea pimpé grâce aux housses Bemz et à de nouveaux pieds, table basse chinée et meuble TV en rappel
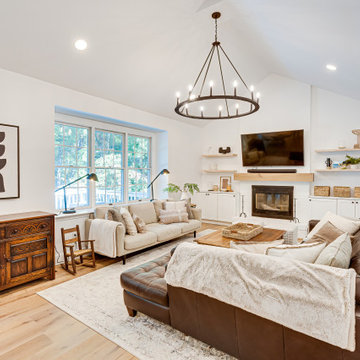
This living room boasts spacious white walls, a charming dark brown L-shaped leather sofa, and a cozy beige sofa. The wall-mounted TV rests above the timeless fireplace, while a beautiful wooden coffee table sits between the two sofas. The shelves in the room are made of wood, and the elegant black lamps provide the perfect finishing touch.
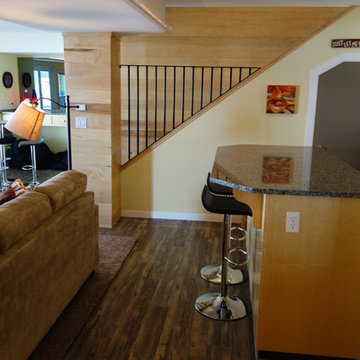
The newly configured bar and support posts opened up the family room for the first time. It's now spacious and much brighter than before. Ceiling fans were added and as well as color-changing LED light strips to add to the fun environment.
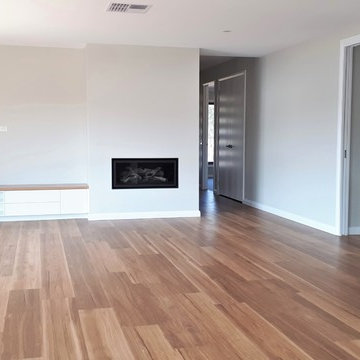
A custom designed living room with built-in media cabinets and a gas fire place by Alatalo Bros
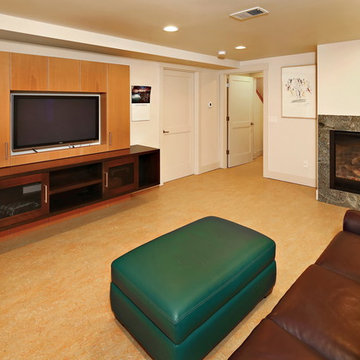
Photography by Radley Muller Photography
Design by Cirrus Design
Interior Design by Brady Interior Design Services
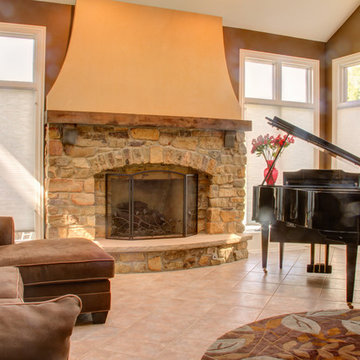
What started as a kitchen remodeling project turned into a large interior renovation of the entire first floor of the home. As design got underway for a new kitchen, the homeowners quickly decided to update the entire first floor to match the new open kitchen.
The kitchen was updated with new appliances, countertops, and Fieldstone cabinetry. Fieldstone Cabinetry was also added in the laundry room to allow for more storage space and a place to drop coats and shoes.
The dining room was redecorated with wainscoting and a chandelier. The powder room was updated and the main staircase received a makeover as well. The living room fireplace surround was changed from brick to stone for a more elegant look.
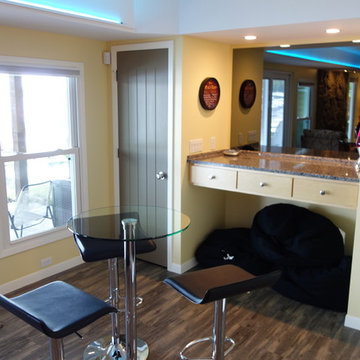
Two new closets were added--one for linens, sleeping bags, pillows, blankets--the other for supplies and equipment so it's lockable. The computer counter has much needed drawer space for remotes, cords, batteries, etc. USB charges are built in to the electric plugs. Bean bags are stored underneath the counter...and a smaller game/eating table at bar height with adjustable barstools now fills the flexible space. Smoked mirror was added to add not only reflection of the room and windows but to add depth to the room. LED lightstrips were incorporated into the soffits to change color on a whim or set on "auto" for color changing effect to the family room.
99 Billeder af stue med lineoleumsgulv og almindelig pejs
4




