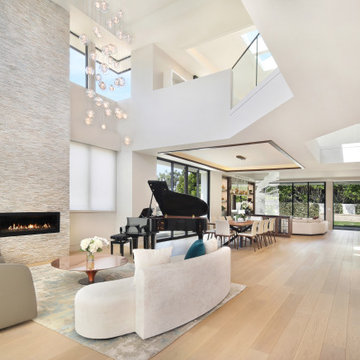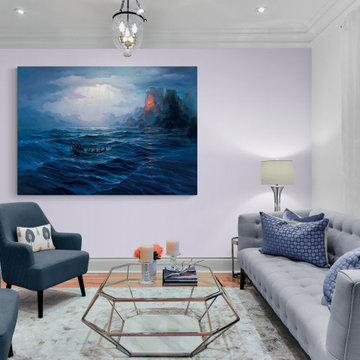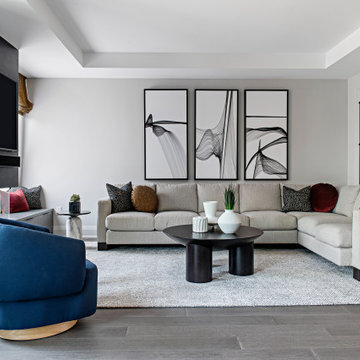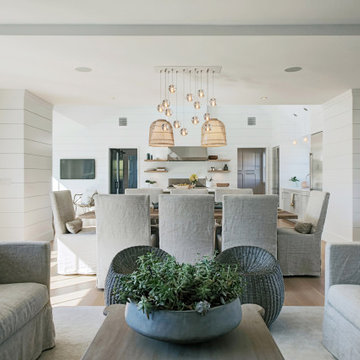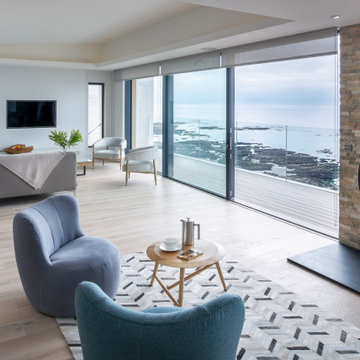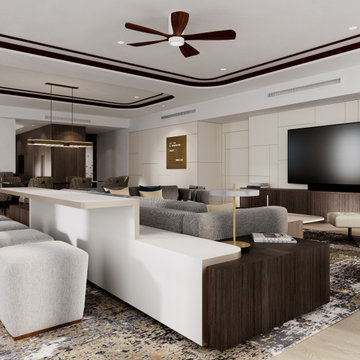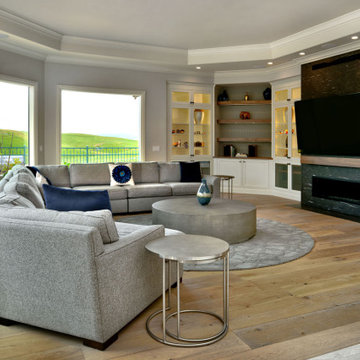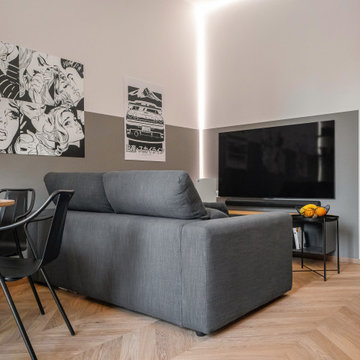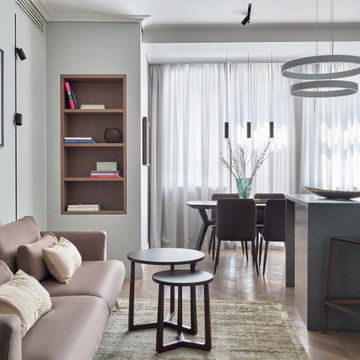1.325 Billeder af stue med lyst trægulv og bakkeloft
Sorteret efter:
Budget
Sorter efter:Populær i dag
181 - 200 af 1.325 billeder
Item 1 ud af 3
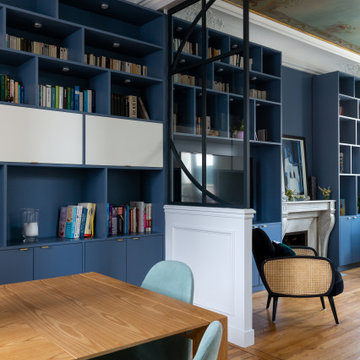
Une maison de maître du XIXème, entièrement rénovée, aménagée et décorée pour démarrer une nouvelle vie. Le RDC est repensé avec de nouveaux espaces de vie et une belle cuisine ouverte ainsi qu’un bureau indépendant. Aux étages, six chambres sont aménagées et optimisées avec deux salles de bains très graphiques. Le tout en parfaite harmonie et dans un style naturellement chic.
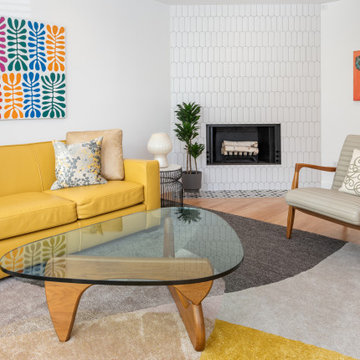
In the living room, white arched vertical tiles on the fireplace wall create a feature, while multicolored diamond-patterned tiles form the fireplace hearth. The fireplace was redone to create a simple, modern furnishing and focal point for the room.
A bright yellow sofa and grey side chair tone with the grey and yellow area rug underneath the Noguchi coffee table. A brightly-colored abstract painting contrasts the rest of the room. Another multi-colored abstract painting hangs near the fireplace, while a white sculpture sits atop a metal side table. Tons of character here!
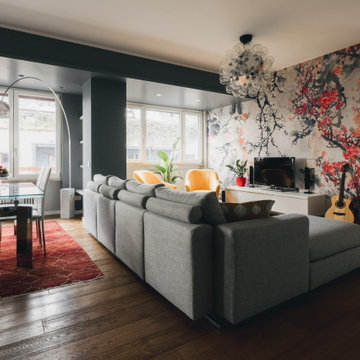
Vista dall'ingresso con in primo piano il divano. Di notevole impatto la carta da parati di Inkiostro Bianco e il lampadario Taraxacum di Flos.
Foto di Simone Marulli
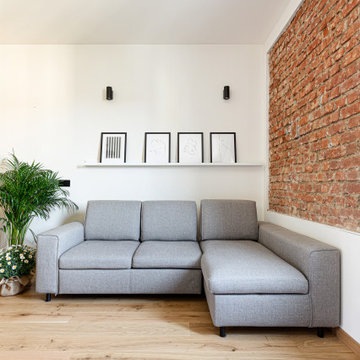
Il divano grigio Gosaldo della nuova collezione di Poltrone Sofà diventa un comodo letto matrimoniale ed ospita sotto la chaise-longue un pratico contenitore.
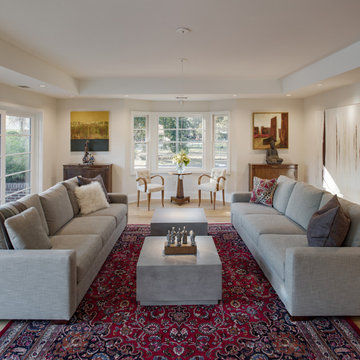
Your home is a place for family and friends to spend time together. This large family room sits adjacent to the dining room and kitchen and has direct access to the landscaped south yard. We removed the original interior partition walls, raised the ceiling, and opened the home to the exterior. Now there is a continuous flow through the house with plenty of room for everyone. | Photography by Atlantic Archives
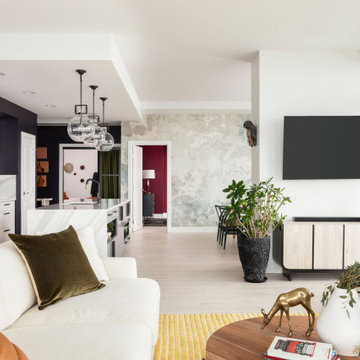
Wrapped in glass, this showstopping space has views on top of views! With all the natural light flooding into this space we were able to continue the handsome color palette and create those moments of contrast we long for. We kept the furniture low (cuz views), added a punchy rug to pop against the roomy sectional, and introduced curved accent pieces to offset the linear architecture of the space.
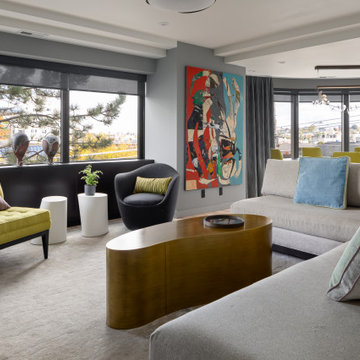
It’s never just one thing when someone asks “so, what’s your story.” It’s that you’re a yoga devotee, a mom, a chef, and the most fun friend to be on vacation with! Jane is all of these, and her space was destined to look like her, feel like her, to tell her story, and represent her perfectly. Full Remodel by Belltown Design LLC, Photography by Julie Mannell Photography.

Formal Living Dining with french oak parquetry and Marie Antoinette floor style reflected on the ceiling coffers, and a hand crafted travertine fire place mantel
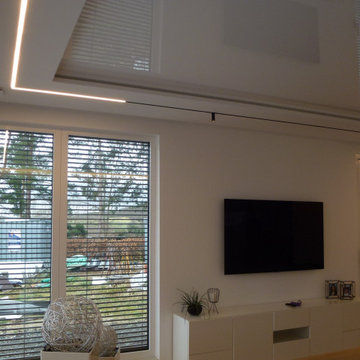
Deckenintegrierte Magnetschiene mit austauschbaren Lichteinheiten im Bereich Wohnen
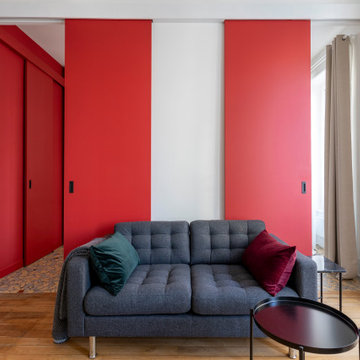
le canapé est légèrement décollé du mur pour laisser les portes coulissantes circuler derrière. La tv est dissimulée derrière les les portes moulurées.le miroir reflète le rouge de la porte.
La porte coulissante de la chambre est placée de telle sorte qu'en étant ouverte on agrandit les perspectives du salon sur une fenêtre supplémentaire tout en conservant l'intimité de la chambre qui reste invisible.
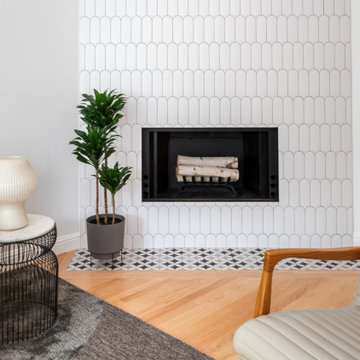
White arched vertical tiles on the living room's fireplace wall create a feature wall, while multicolored diamond patterned tiles form the fireplace hearth. The fireplace was redone to create a simple, modern furnishing and focal point for the room, with white birch wood cuttings inside the black fireplace.
A grey side chair tones with the grey area rug. A white sculpture sits atop a black metal side table. Stylish detailing.
1.325 Billeder af stue med lyst trægulv og bakkeloft
10




