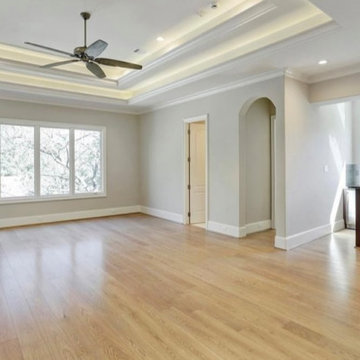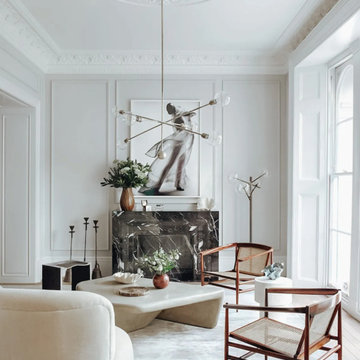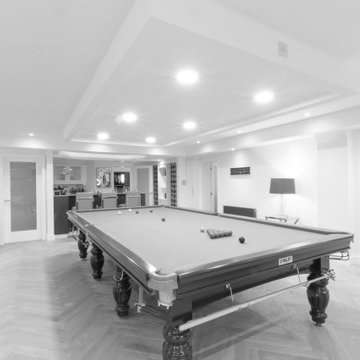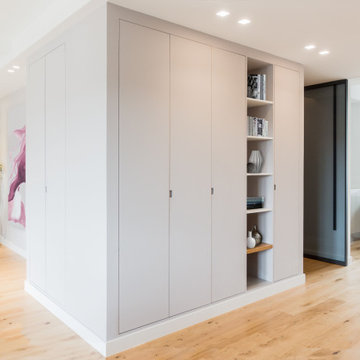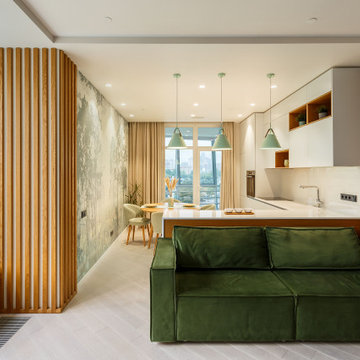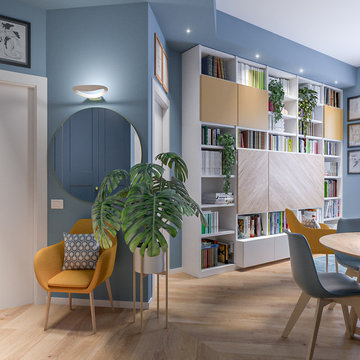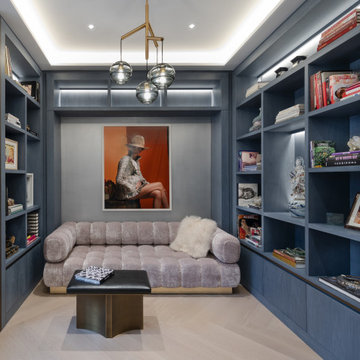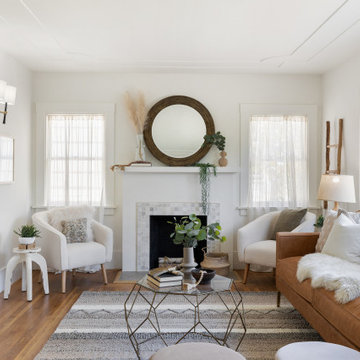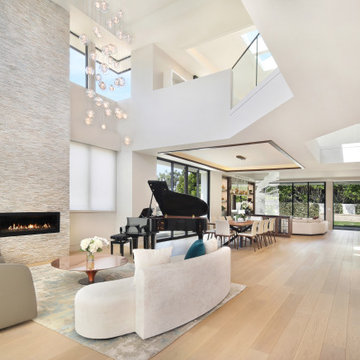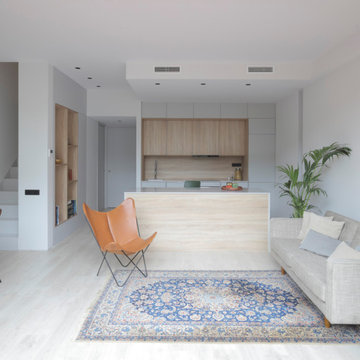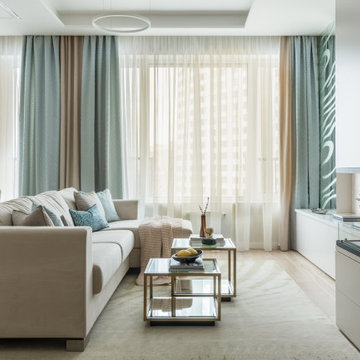1.325 Billeder af stue med lyst trægulv og bakkeloft
Sorteret efter:
Budget
Sorter efter:Populær i dag
101 - 120 af 1.325 billeder
Item 1 ud af 3
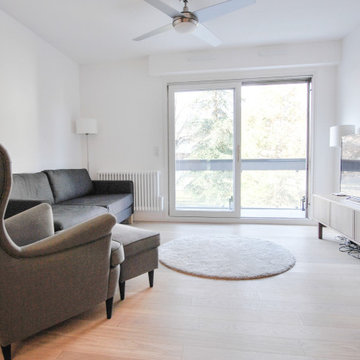
Minimalist pieces in neutral grey and beige compliment the oak floor boards and Ikea Stockholm cabinets. The electric radiators are new but chosen by the client for their traditional shape which fits with the design of the building.
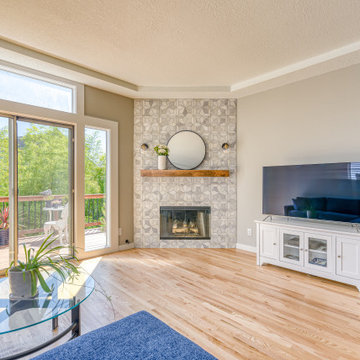
Transitional family room with floor-to-ceiling marble tile and wood mantle. The floors are refinished, replaced, and laced into existing.
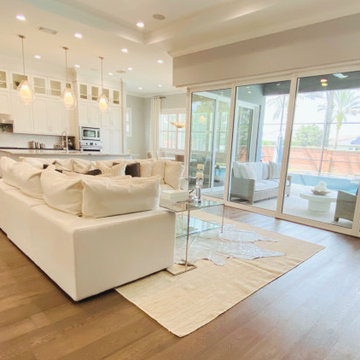
This expansive open concept living room, kitchen, breakfast area with floor to ceiling sliding windows is quite impressive and elegant as well. Featured in the living room is an extra large upholstered sectional sofa draped in a high performance fabric. organic pillow fabrics. The glass and metal coffee table provides a light and airy feel, while a sisal and silver metallic cowhide rug adds texture and dimension to this space. Oversized glass blown island pendants allow for the custom kitchen cabinets and deep veined island to be showcased. The patio furnishings overlooking the beautiful backyard pool brings the outside in and compliments the inside with one cohesive transitional design.
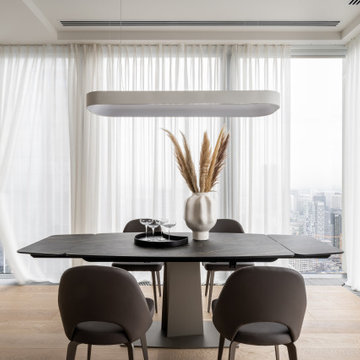
Гостиная объединена с пространством кухни-столовой. Островное расположение дивана формирует композицию вокруг, кухня эргономично разместили в нише. Интерьер выстроен на полутонах и теплых оттенках, теплый дуб на полу подчеркнут изящными вставками и деталями из латуни; комфорта и изысканности добавляют сделанные на заказ стеновые панели с интегрированным ТВ.

From traditional to Transitional with the bold use of cool blue grays combined with caramel colored ceilings and original artwork and furnishings.
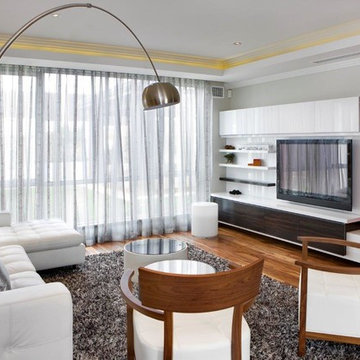
A Winning Design.
Ultra-stylish and ultra-contemporary, the Award is winning hearts and minds with its stunning feature façade, intelligent floorplan and premium quality fitout. Kimberley sandstone, American Walnut, marble, glass and steel have been used to dazzling effect to create Atrium Home’s most modern design yet.
Everything today’s family could want is here.
Home office and theatre
Modern kitchen with stainless-steel appliances
Elegant dining and living spaces
Covered alfresco area
Powder room downstairs
Four bedrooms and two bathrooms upstairs
Separate sitting room
Main suite with walk-in robes and spa ensuite
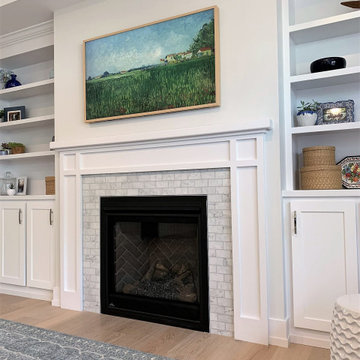
Open concept Great room approx. 23' x 17'-6"
Wall: Benjamin Moore Paper White
Upper Tray ceiling: Benjamin Moore Horizon
Fireplace mantle & Bookcase, trim & ceiling: Benjamin Moore Chantilly Lace.
8' table from Wazo, Toronto, ON
92" sofa: EQ3, Winnipeg, MB
Napoleon Gas Fireplace from Fireside, Rothesay, N.B.
Marble subway from Hamilton's Carpets & Ceramics
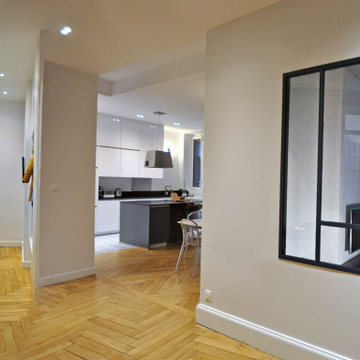
Rénovation complète d'appartement ancien à Lyon dans un esprit contemporain et conservant les détails d'époque : moulures, parquet, portes anciennes, radiateurs, plinthes et hauteur sous plafond. Redistribution des espaces et création de verrière pour un meilleur éclairage de l'appartement par la lumière naturelle.
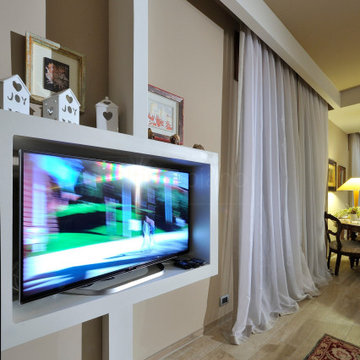
Un progetto di ristrutturazione e arredamento che trasforma radicalmente gli spazi, puntando alla perfezione nei dettagli di un openspace concepito con precisione millimetrica. L'elemento chiave di questa trasformazione è rappresentato dal controsoffitto, sapientemente progettato per creare una distinzione psicologica tra la zona tecnica e il living.
La scelta della carta da parati contribuisce a creare una scenografia pulita e raffinata, mettendo in risalto con eleganza la cappa in cartongesso. Quest'ultima, realizzata come un volume pieno svuotato, si trasforma in una suggestiva nicchia passante, aggiungendo un tocco di originalità e funzionalità allo spazio.
Il progetto si distingue per un'accattivante fusione tra elementi moderni e classici, creando un'ambientazione calda e accogliente. Dal controsoffitto, prende forma una mantovana unica, pensata per ospitare i tendaggi. Questa soluzione architettonica non solo svolge una funzione pratica nel gestire la luce e la privacy, ma diventa anche un elemento distintivo che personalizza l'intera ambientazione, semplicemente piegando e tramutandosi in parete TV. In questo modo, il progetto di ristrutturazione non si limita a migliorare l'aspetto estetico, ma contribuisce a creare uno spazio unico e caratterizzato da una sorprendente attenzione ai dettagli.
1.325 Billeder af stue med lyst trægulv og bakkeloft
6




