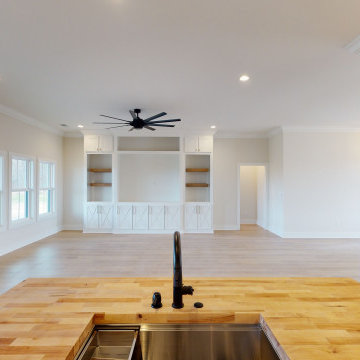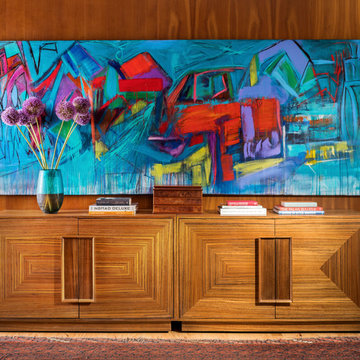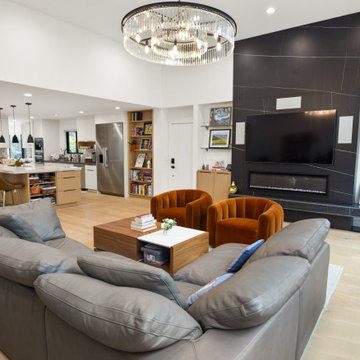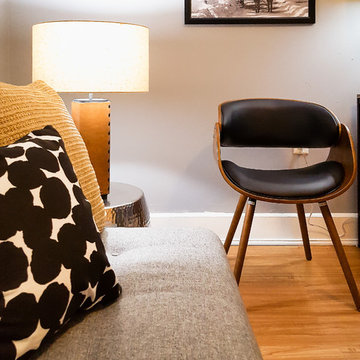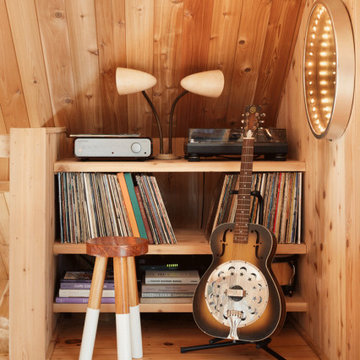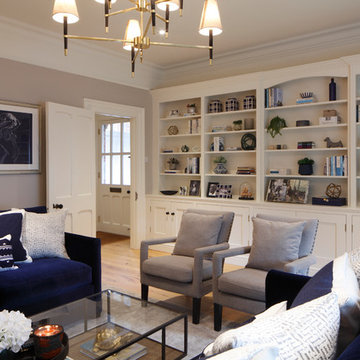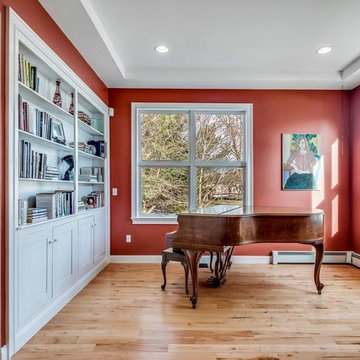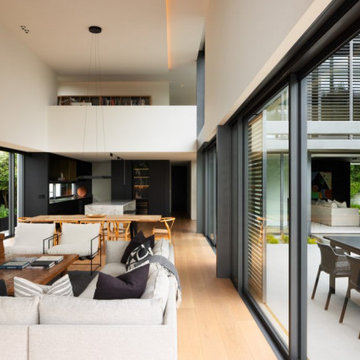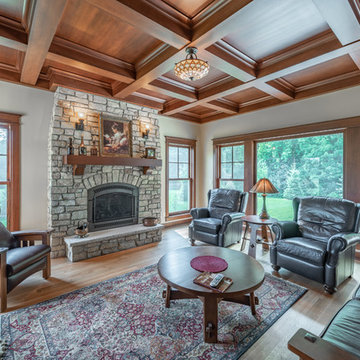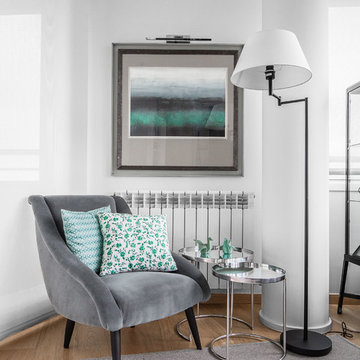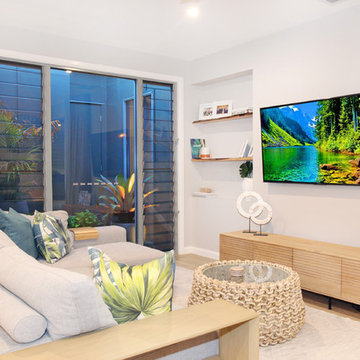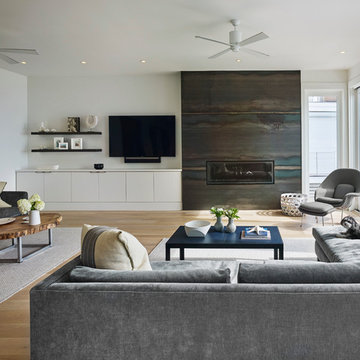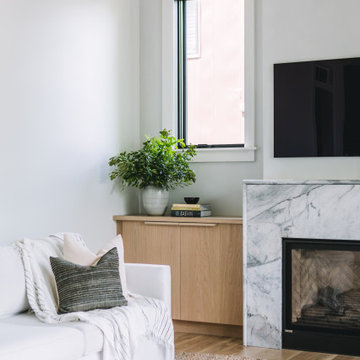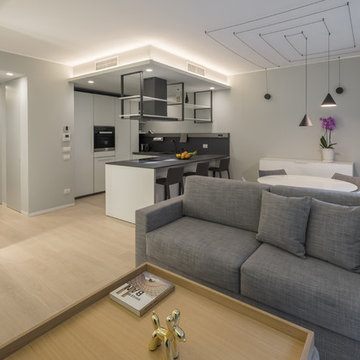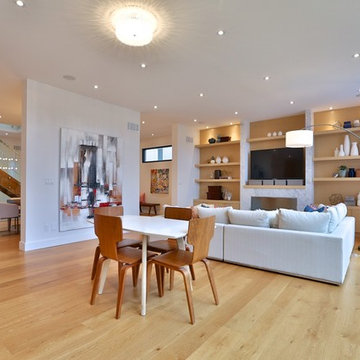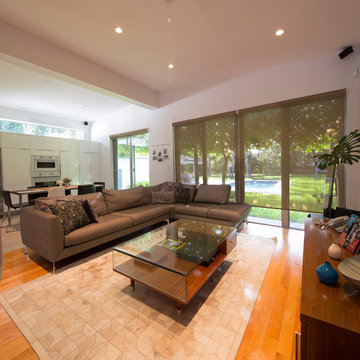666 Billeder af stue med lyst trægulv og gult gulv
Sorteret efter:
Budget
Sorter efter:Populær i dag
161 - 180 af 666 billeder
Item 1 ud af 3

We had the pleasure to design and execute this wonderful project for a couple in Sherman Oaks.
Client was in need of a 4th bedroom and a brighter bigger living space.
We removed and reframed a 30' load bearing wall to unite the living room with the dining room and sitting area into 1 great room, we opened a 17' opening to the back yard to allow natural light to brighten the space and the greatest trick was relocating the kitchen from an enclosed space to the new great room and turning the old kitchen space into the 4th bedroom the client requested.
Notice how the warmth of the European oak floors interact with the more modern blue island and the yellow barstools.
The large island that can seat 8 people acts as a superb work space and an unofficial dining area.
All custom solid wood cabinets and the high end appliance complete the look of this new magnificent and warm space for the family to enjoy.
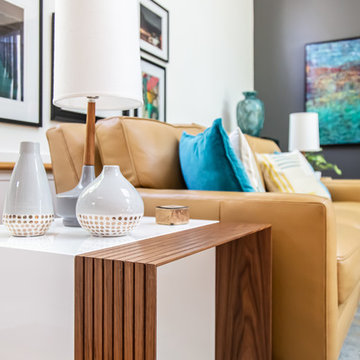
Mid-century modern home got a bit of an update. We added tile to the fireplace and furnished and accessorized the entire space.
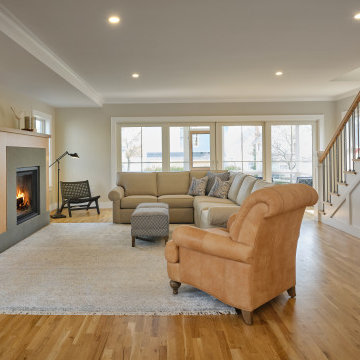
The generously proportioned living room is organized around a custom-designed fireplace with stone surround and built-in cabinetry. Interiors are appointed with natural hickory floors, recessed lighting, steel rod balusters, and painted V-groove paneling. Dennis M. Carbo Photography
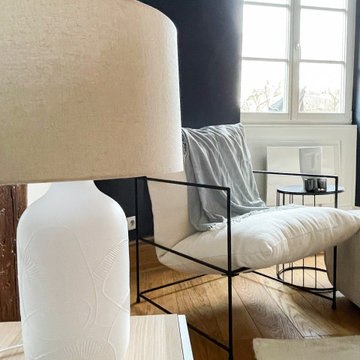
Dans ce projet nous avons créé une nouvelle ambiance chic et cosy dans un appartement strasbourgeois.
Ayant totalement carte blanche, nous avons réalisé tous les choix des teintes, du mobilier, de la décoration et des luminaires.
Pour un résultat optimum, nous avons fait la mise en place du mobilier et de la décoration.
Un aménagement et un ameublement total pour un appartement mis en location longue durée.
Le budget total pour les travaux (peinture, menuiserie sur mesure et petits travaux de réparation), l'aménagement, les équipements du quotidien (achat de la vaisselle, des éléments de salle de bain, etc.), la décoration, ainsi que pour notre prestation a été de 15.000€.
666 Billeder af stue med lyst trægulv og gult gulv
9




