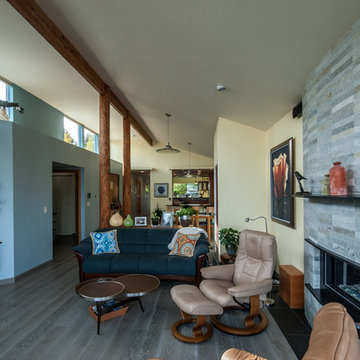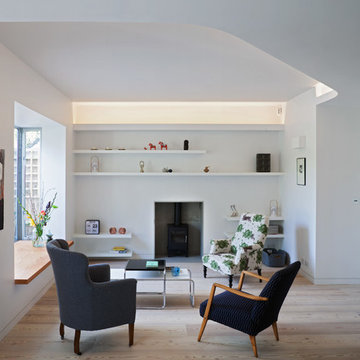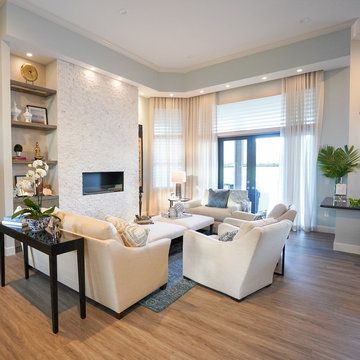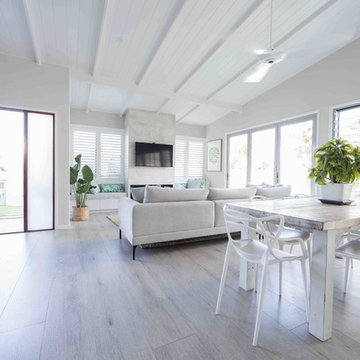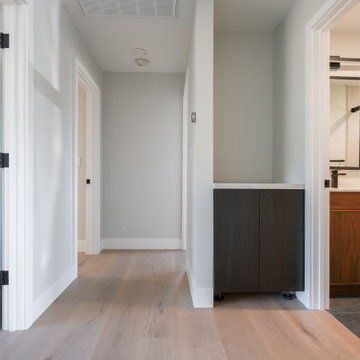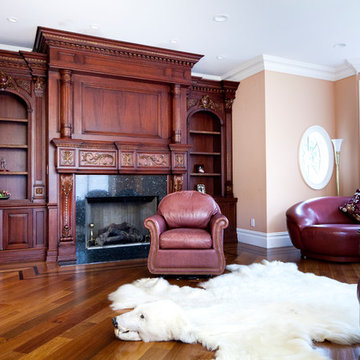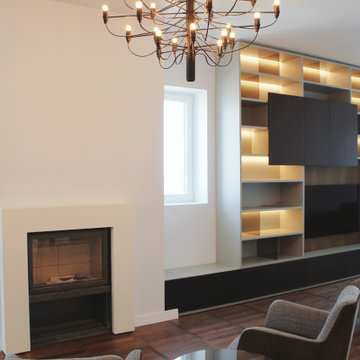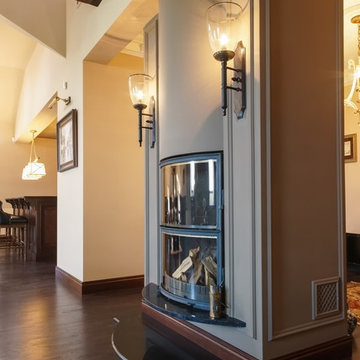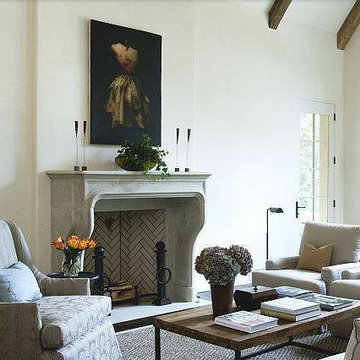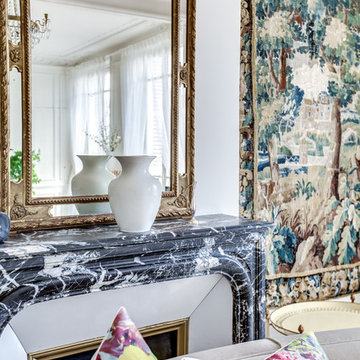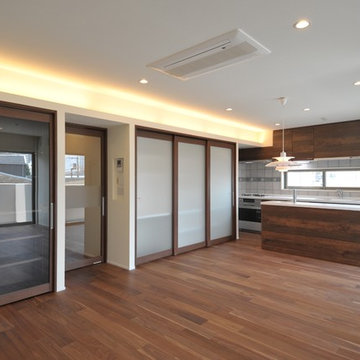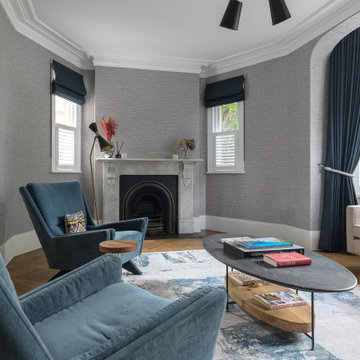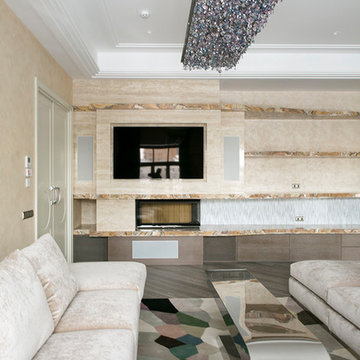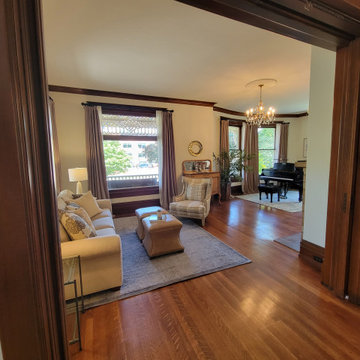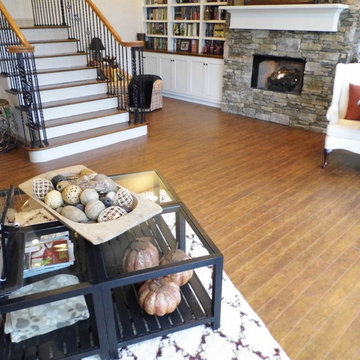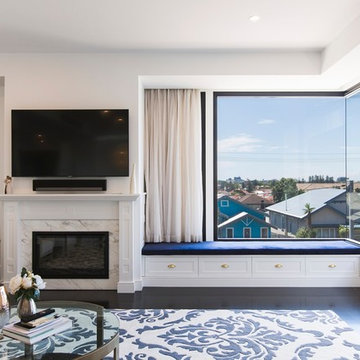320 Billeder af stue med malet trægulv og pejseindramning i sten
Sorteret efter:
Budget
Sorter efter:Populær i dag
181 - 200 af 320 billeder
Item 1 ud af 3
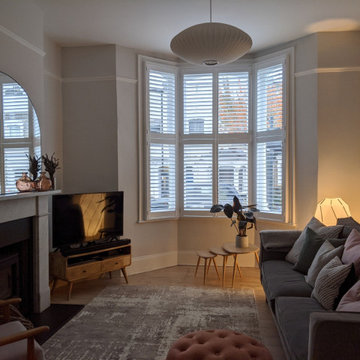
Scandinavian influences with a modern feel, within a victorian terrace in North london.
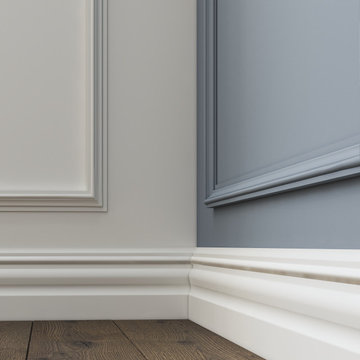
Hamptons family living at its best. This client wanted a beautiful Hamptons style home to emerge from the renovation of a tired brick veneer home for her family. The white/grey/blue palette of Hamptons style was her go to style which was an imperative part of the design brief but the creation of new zones for adult and soon to be teenagers was just as important. Our client didn't know where to start and that's how we helped her. Starting with a design brief, we set about working with her to choose all of the colours, finishes, fixtures and fittings and to also design the joinery/cabinetry to satisfy storage and aesthetic needs. We supplemented this with a full set of construction drawings to compliment the Architectural plans. Nothing was left to chance as we created the home of this family's dreams. Using white walls and dark floors throughout enabled us to create a harmonious palette that flowed from room to room. A truly beautiful home, one of our favourites!
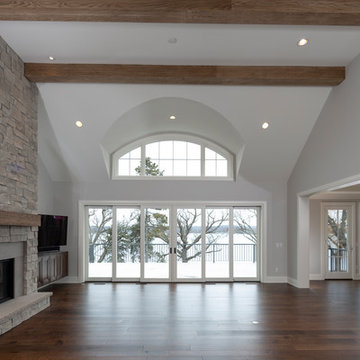
The oversized great room ensures plenty of room for entertaining along with the spacious dining room.
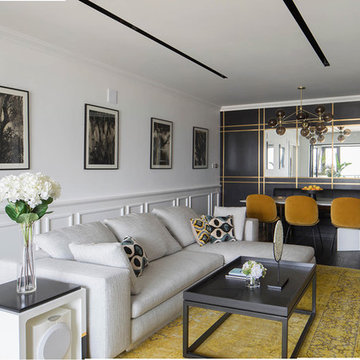
Il soggiorno di questo appartamento e diviso in due zone con stili diversi e contrastanti: il living vero e proprio e caratterizzato da muri bianchi e pannellature di legno, mentre la zona pranzo, ha i muri ricoperti di pannelli di legno laccati neri con inserti di ottone e uno specchio centrale che aumenta la luce. le due zone hanno entrambe dei dettagli gialli che unificano lo spazio.alcuni mobili sono stati disegnati e realizzati su misura, Altri di importanti marchi Italiani e internazionali. Il divano e di Minotti, il tavolo di Meridiani,, le sedi di Gubi, la sospensione sul tavolo di Roll and Hill.
320 Billeder af stue med malet trægulv og pejseindramning i sten
10




