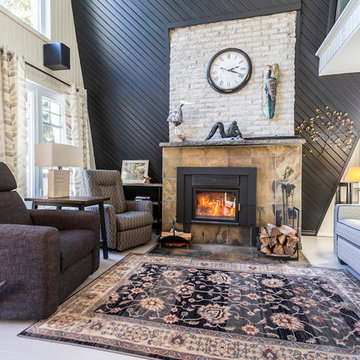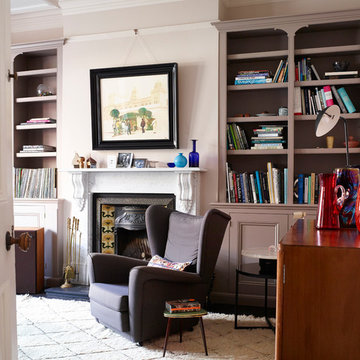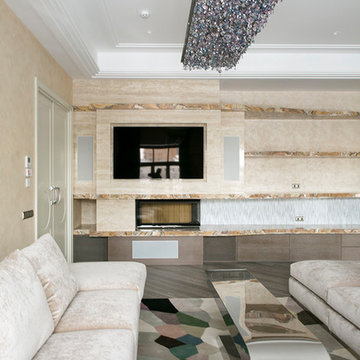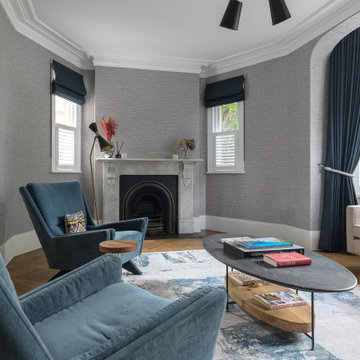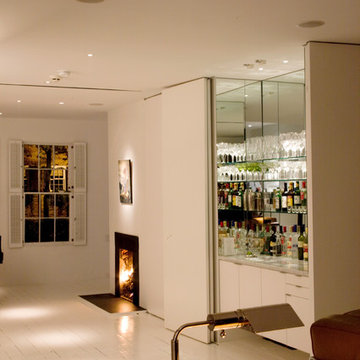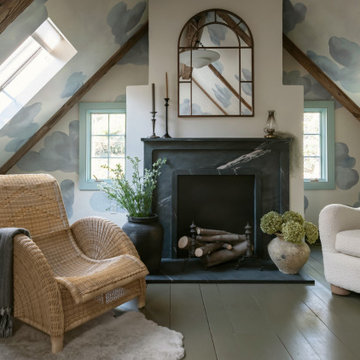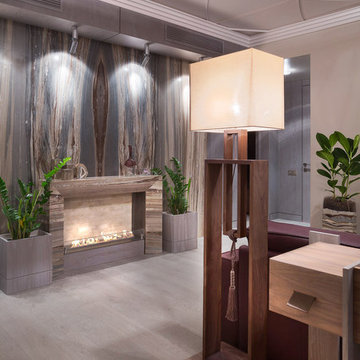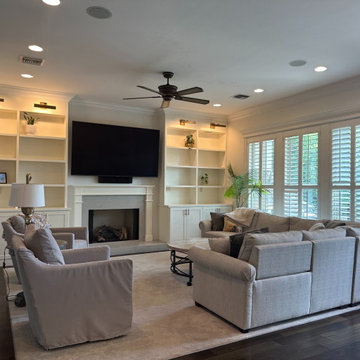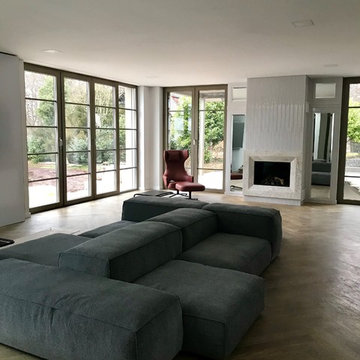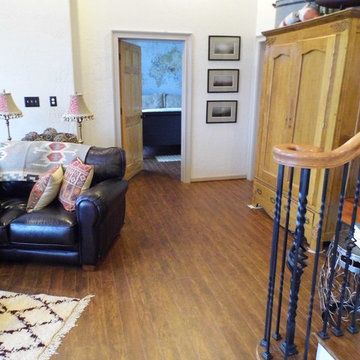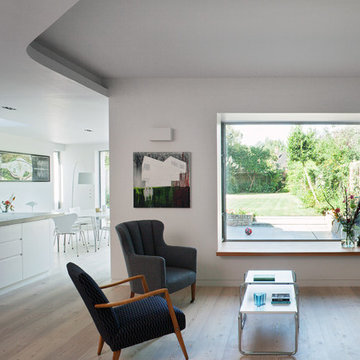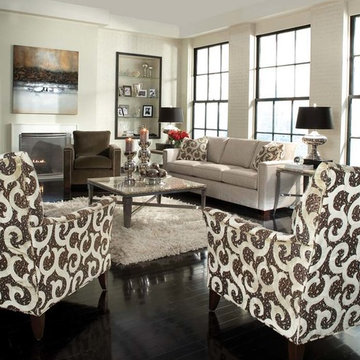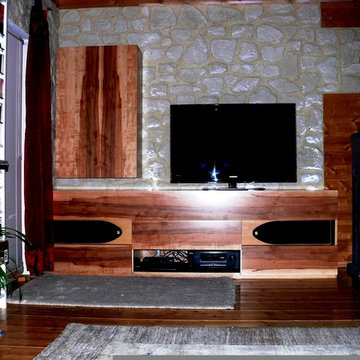320 Billeder af stue med malet trægulv og pejseindramning i sten
Sorteret efter:
Budget
Sorter efter:Populær i dag
141 - 160 af 320 billeder
Item 1 ud af 3
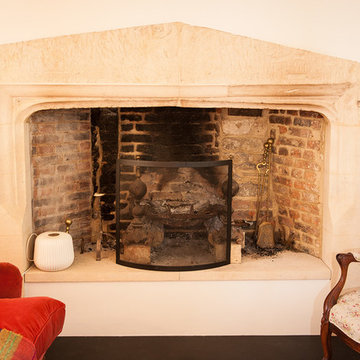
Most of the rooms in this 17th century farmhouse have their original stone surround fireplaces, all of which have been carefully restored.
CLPM project manager tip - fireplaces can be a major source of draughts, and can make rooms very cold in the winter months. One way of minimising draughts when the fire is not in use is using a chimney balloon. Just make sure you remove it when lighting a fire!
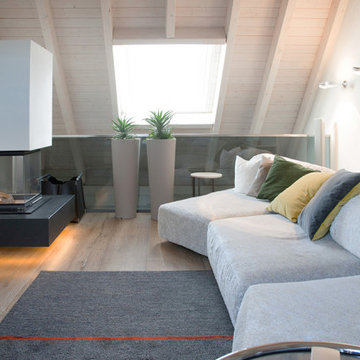
Vom Kunden wurde eine dezente Anlage gewünscht die automatisiert die Verbrennungsluft steuert. Der Naturstein wurde als Bloch verklebt und mit einer integrierten LED Leiste verbaut.
Die Konstruktion wurde im Bestand als U- Träger ausgebildet bei verlegter Fussbodenheizung.
Somit ist rein rechnerisch eine Statik von 300kg zusätzlicher Belastung am Feuertisch mehr als gegeben.
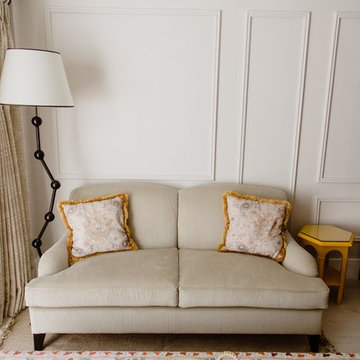
Having worked on the re-design to the basement of this family home three years ago, we were thrilled to be asked to come back and look at how we could re-configure the ground floor to give this busy family more storage and entertainment space, whilst stamping the clients distinctive and elegant style on their home.
We added a new kitchen island and converted underused aspects with bespoke joinery design into useful storage. By moving the dining table downstairs we created a social dining and sitting room to allow for additional guests. Beaded panelling has been added to the walls to bring character and elegance, whilst the clients innate taste has allowed her style to shine through in the furniture and fittings selected.
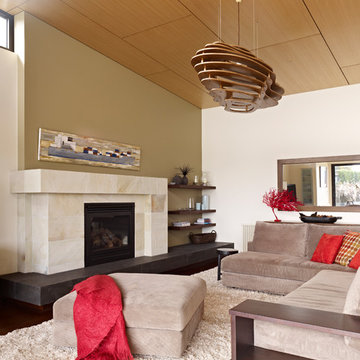
Photo: Rhiannon Slatter Photography
Continuing the palette of natural materials with neutral feature colours, the living space is designed to embody the spirit of coastal living by creating an airy and open living space. The feature stone fireplace anchors the room, and the timber ceiling and custom light fitting design by the Architect are a contemporary take on the classic timber clad beach shack.
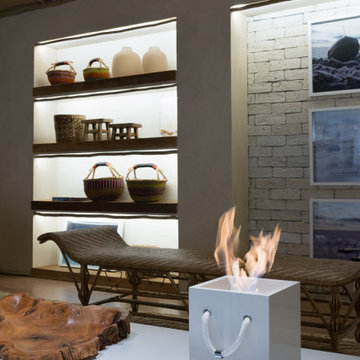
Portable Ecofireplace with white porcelain encasing. Thermal insulation base made of refractory, heat insulating, brick and felt lining.
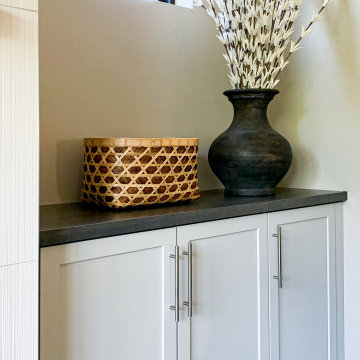
Custom cabinetry that surrounds in the living room is reminiscent of that of the kitchen design. This helps spaces appear cohesive.
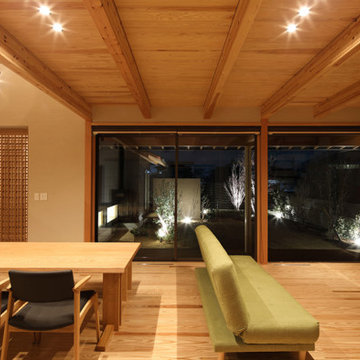
四季の舎 -薪ストーブと自然の庭-|Studio tanpopo-gumi
|撮影|野口 兼史
何気ない日々の日常の中に、四季折々の風景を感じながら家族の時間をゆったりと愉しむ住まい。
320 Billeder af stue med malet trægulv og pejseindramning i sten
8




