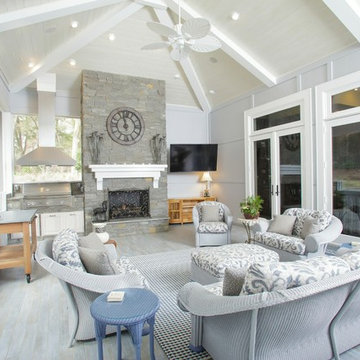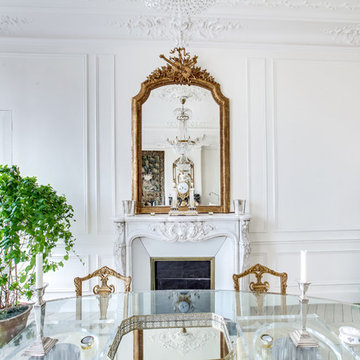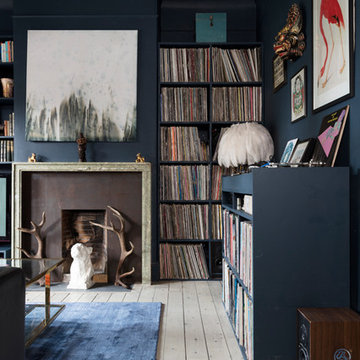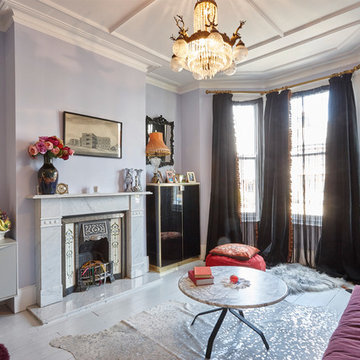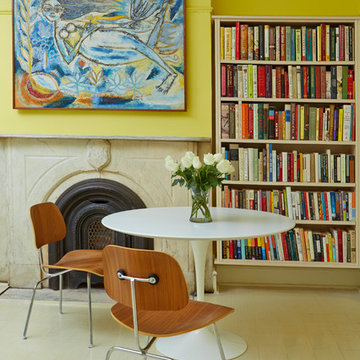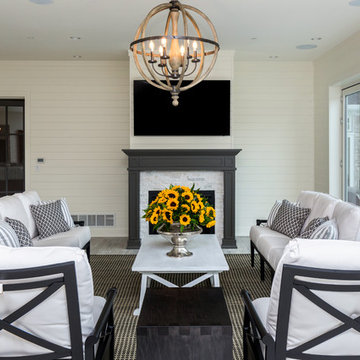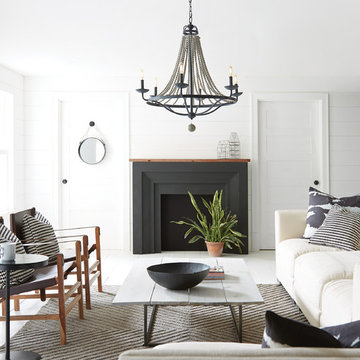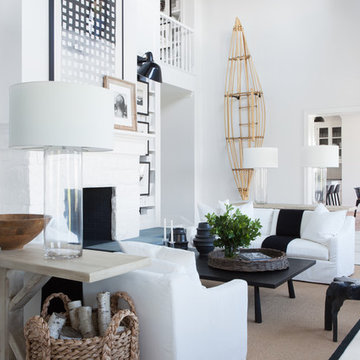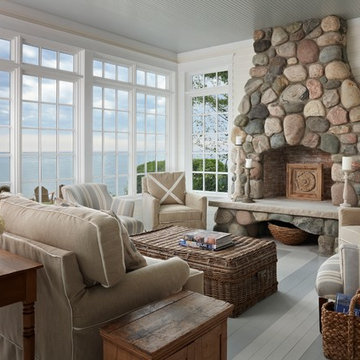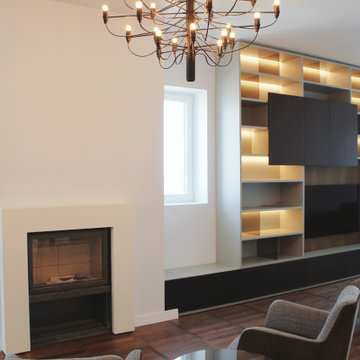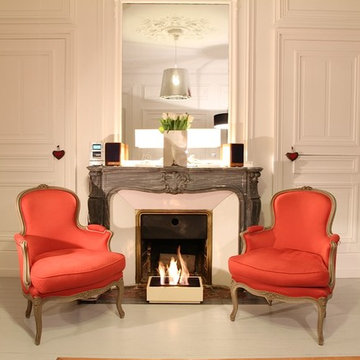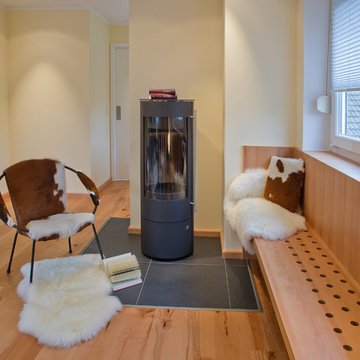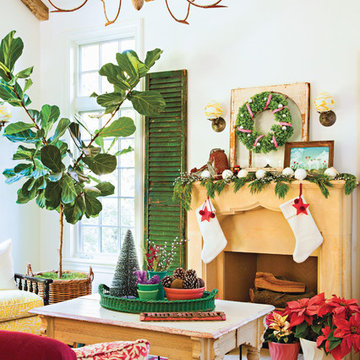320 Billeder af stue med malet trægulv og pejseindramning i sten
Sorteret efter:
Budget
Sorter efter:Populær i dag
21 - 40 af 320 billeder
Item 1 ud af 3
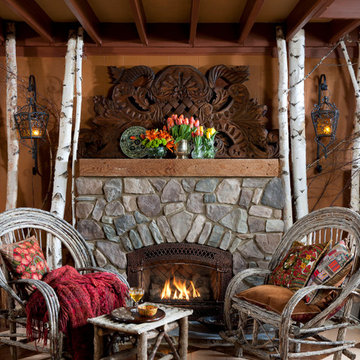
Bring the outdoors in using birch logs and bent twig chairs around a roaring fire. Bent twig furniture and Guatemalan embroidered pillows from Indeed Decor. Peruse Indeed Decor’s Lodge & Cabin Decor Collection of unique furniture, lighting and accessories to create a cozy cabin feeling or mountain lodge atmosphere for your home. Entertain family and friends with rustic antler flatware and pewter elk glassware from Vagabond House. Whether your retreat borders a ski slope, a mountain lake, or sits in the heart of the city, Indeed Décor offers camp-worthy, casual and elegant pieces for an authentic cabin or lodge ambience. For decorating ideas and inspiration, follow us on Pinterest. https://indeeddecor.com/product-category/shop-by-decor/rustic-mountain-lodge-collection/
Photography: Heidi Long

Hamptons family living at its best. This client wanted a beautiful Hamptons style home to emerge from the renovation of a tired brick veneer home for her family. The white/grey/blue palette of Hamptons style was her go to style which was an imperative part of the design brief but the creation of new zones for adult and soon to be teenagers was just as important. Our client didn't know where to start and that's how we helped her. Starting with a design brief, we set about working with her to choose all of the colours, finishes, fixtures and fittings and to also design the joinery/cabinetry to satisfy storage and aesthetic needs. We supplemented this with a full set of construction drawings to compliment the Architectural plans. Nothing was left to chance as we created the home of this family's dreams. Using white walls and dark floors throughout enabled us to create a harmonious palette that flowed from room to room. A truly beautiful home, one of our favourites!
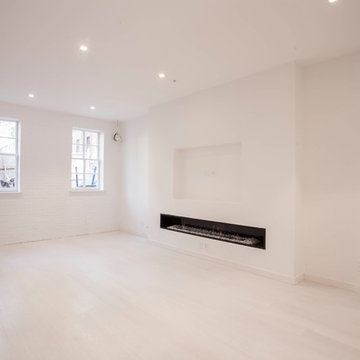
This living room features wide plank floors with radiant heating, as well as an 8ft. long custom built fire place.

The Barefoot Bay Cottage is the first-holiday house to be designed and built for boutique accommodation business, Barefoot Escapes (www.barefootescapes.com.au). Working with many of The Designory’s favourite brands, it has been designed with an overriding luxe Australian coastal style synonymous with Sydney based team. The newly renovated three bedroom cottage is a north facing home which has been designed to capture the sun and the cooling summer breeze. Inside, the home is light-filled, open plan and imbues instant calm with a luxe palette of coastal and hinterland tones. The contemporary styling includes layering of earthy, tribal and natural textures throughout providing a sense of cohesiveness and instant tranquillity allowing guests to prioritise rest and rejuvenation.
Images captured by Lauren Hernandez

The Barefoot Bay Cottage is the first-holiday house to be designed and built for boutique accommodation business, Barefoot Escapes (www.barefootescapes.com.au). Working with many of The Designory’s favourite brands, it has been designed with an overriding luxe Australian coastal style synonymous with Sydney based team. The newly renovated three bedroom cottage is a north facing home which has been designed to capture the sun and the cooling summer breeze. Inside, the home is light-filled, open plan and imbues instant calm with a luxe palette of coastal and hinterland tones. The contemporary styling includes layering of earthy, tribal and natural textures throughout providing a sense of cohesiveness and instant tranquillity allowing guests to prioritise rest and rejuvenation.
Images captured by Jessie Prince
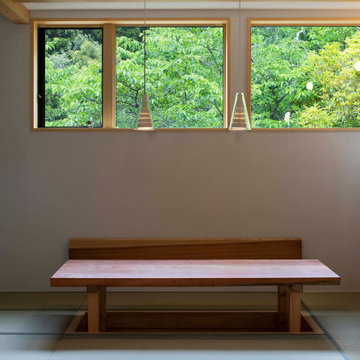
居間は畳です。堀炬燵があり杉の一枚板のテーブルが置かれています。この板も棟梁の見立てで選ばれたものです。樹齢何年なのか数えましたが、100は超えているようです。これからの生活を見守りながら毎日触れてその良さを感じてもらえると本望でしょうね。
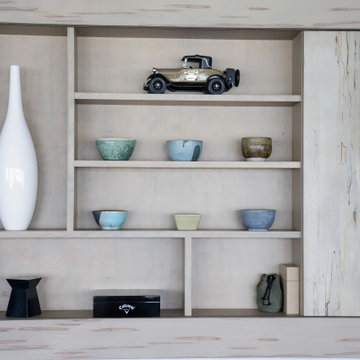
This beautiful lakefront New Jersey home is replete with exquisite design. The sprawling living area flaunts super comfortable seating that can accommodate large family gatherings while the stonework fireplace wall inspired the color palette. The game room is all about practical and functionality, while the master suite displays all things luxe. The fabrics and upholstery are from high-end showrooms like Christian Liaigre, Ralph Pucci, Holly Hunt, and Dennis Miller. Lastly, the gorgeous art around the house has been hand-selected for specific rooms and to suit specific moods.
Project completed by New York interior design firm Betty Wasserman Art & Interiors, which serves New York City, as well as across the tri-state area and in The Hamptons.
For more about Betty Wasserman, click here: https://www.bettywasserman.com/
To learn more about this project, click here:
https://www.bettywasserman.com/spaces/luxury-lakehouse-new-jersey/
320 Billeder af stue med malet trægulv og pejseindramning i sten
2




