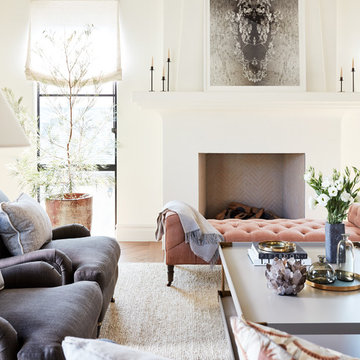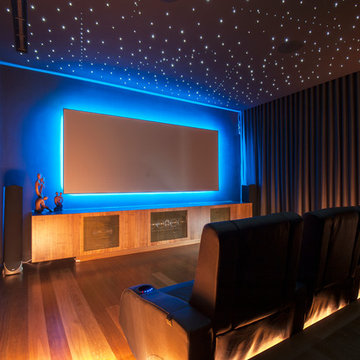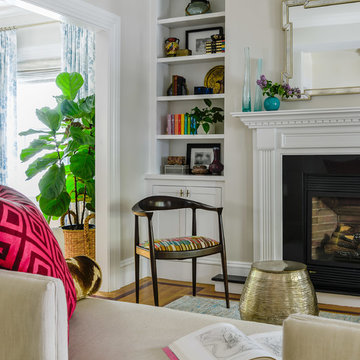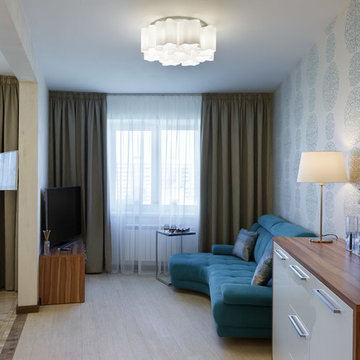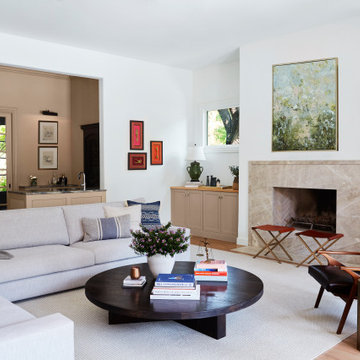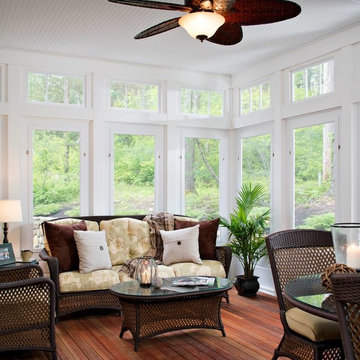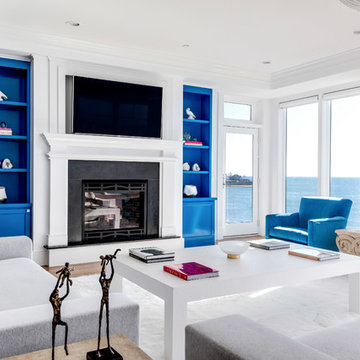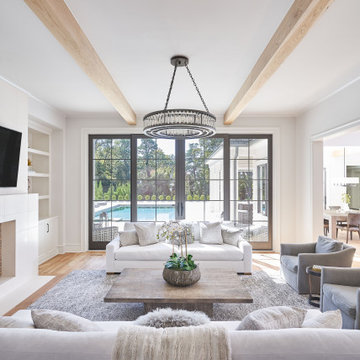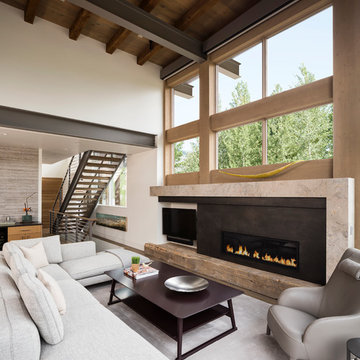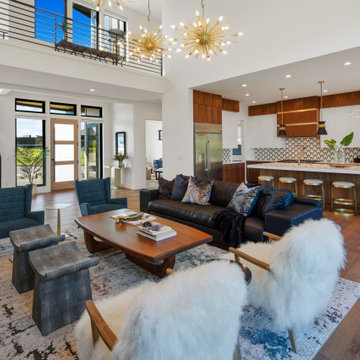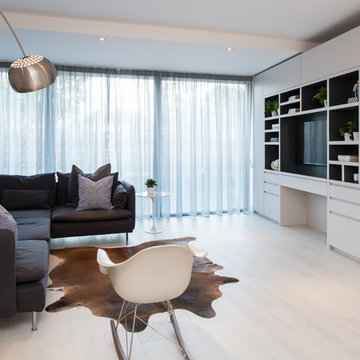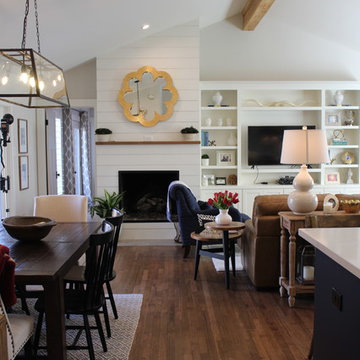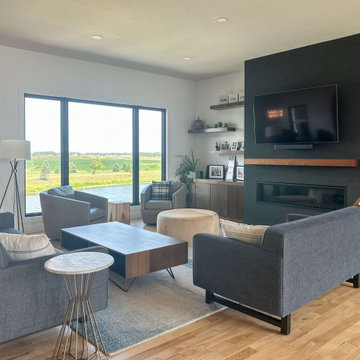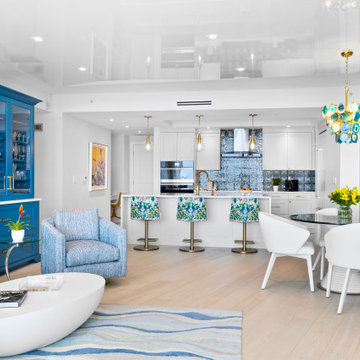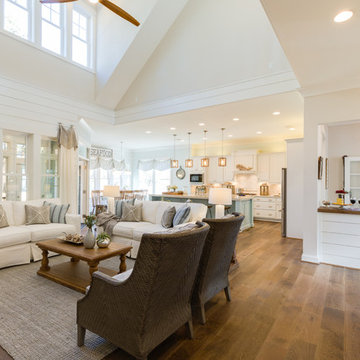301 Billeder af stue med mellemfarvet parketgulv og hvidt gulv
Sorteret efter:
Budget
Sorter efter:Populær i dag
21 - 40 af 301 billeder
Item 1 ud af 3
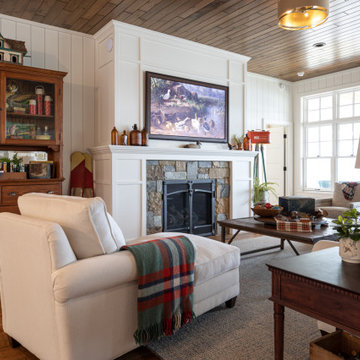
From this viewpoint, the living room draws your eyes to its white wood-clad fireplace, framed by a rustic stone enclosure and elegant wrought-iron doors. Above the mantle, a framed TV blends seamlessly into the décor, displaying artwork that echoes the room's aesthetic. To the side, an antique hutch steals the show, showcasing a curated collection of antique flashlights and other eclectic treasures. Every detail is thoughtfully placed, making it a room that's not just for living, but for appreciating the finer things in life.
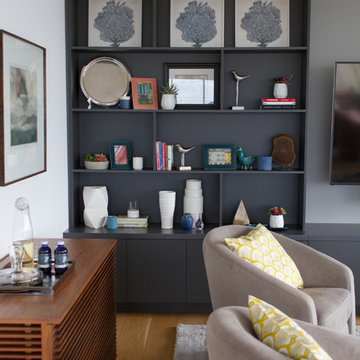
Our mission was to gift Bellevue with classic, natural and timeless style while setting it up with impressive functionality so that it was ready to be an entertaining-friendly home they needed it to be. Mission accepted!
Our clients’ vision was clear: They wanted the focal point of every space to be the view of Oakland while making it cozy and infusing the space with color.
We carefully selected a neutral color palette and balanced it with pops of color, unique greenery and personal touches to bring our clients’ vision of a stylish modern and casual vibes to life.
An open floor concept was created by combing the Kitchen, Dining Room, Living Room, + Seating Nook with lots of open space.
We sourced low furniture to ensure we maximized the views and had enough space for everyday living and throwing dinner parties.
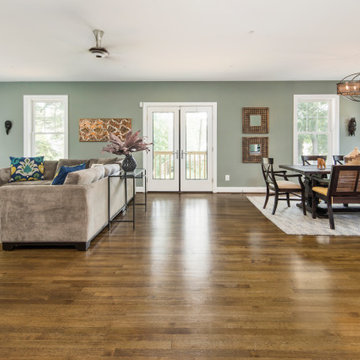
We added a full two-story addition at the back of this house, maximizing space by including a small bump-out at the side for the stairs. This required demolishing the existing rear sunroom and dormer above. The new light-filled first-floor space has a large living room and dining room with central French doors.
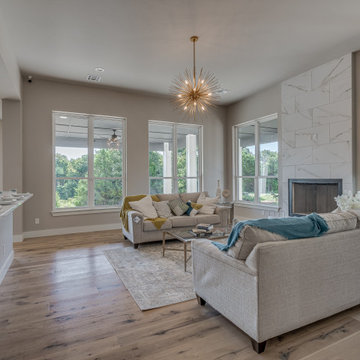
Gorgeous Living Room of Crystal Falls. View plan THD-8677: https://www.thehousedesigners.com/plan/crystal-falls-8677/
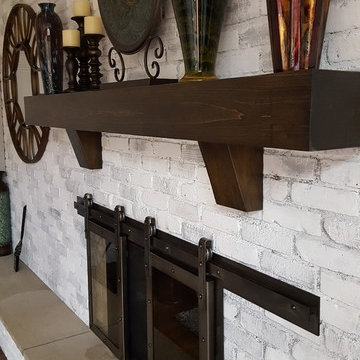
We built this mantel and corbels to hide an existing brick and stone mantel. The corbels are hiding the brick corbels.
301 Billeder af stue med mellemfarvet parketgulv og hvidt gulv
2




