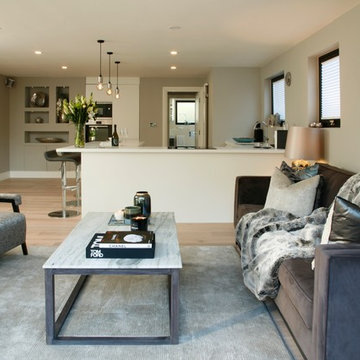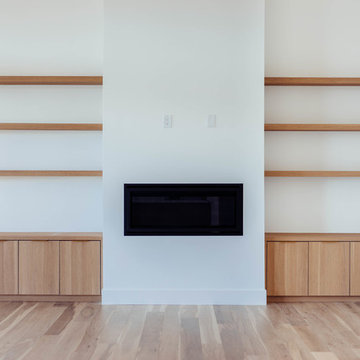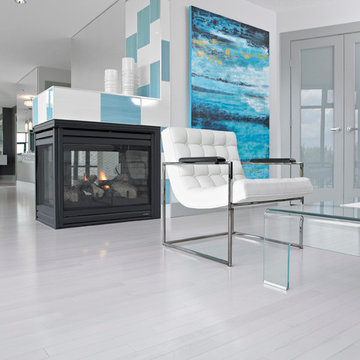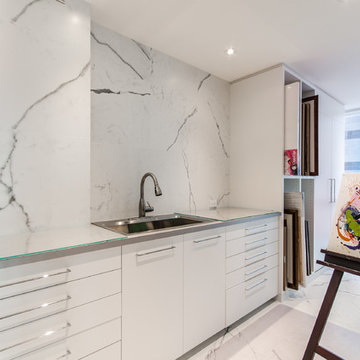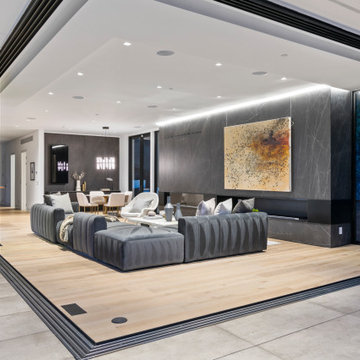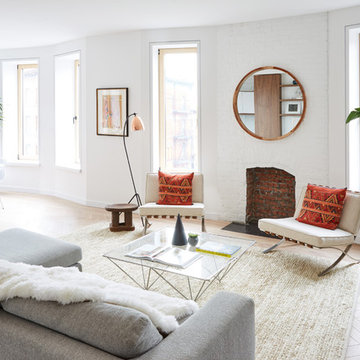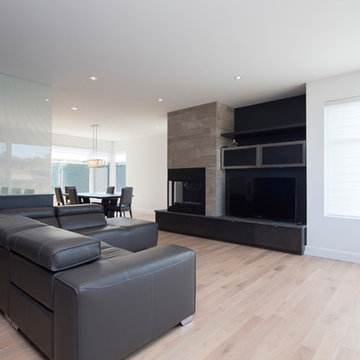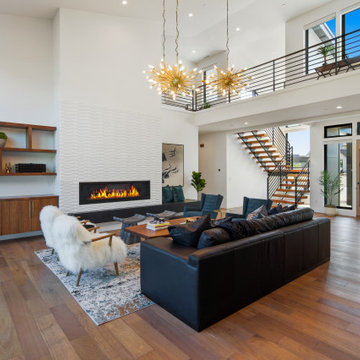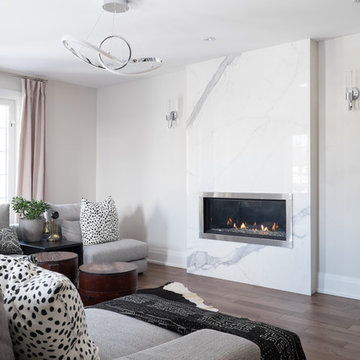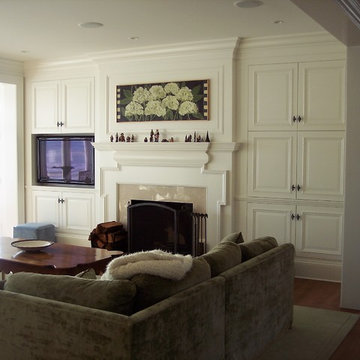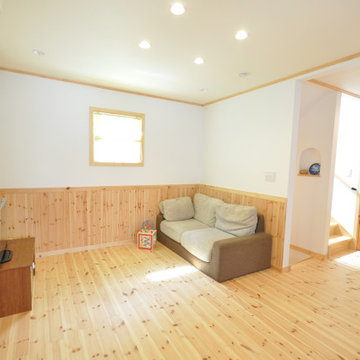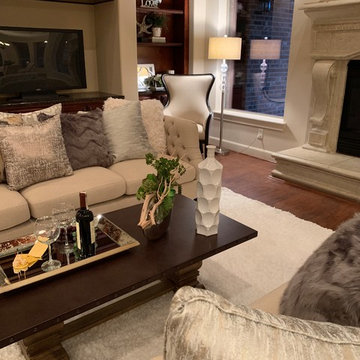301 Billeder af stue med mellemfarvet parketgulv og hvidt gulv
Sorteret efter:
Budget
Sorter efter:Populær i dag
61 - 80 af 301 billeder
Item 1 ud af 3
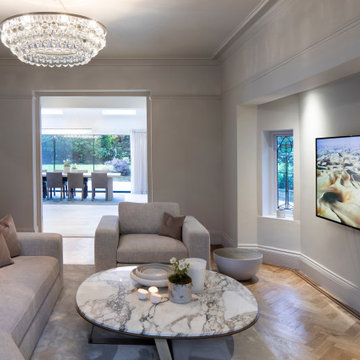
This existing three storey Victorian Villa was completely redesigned, altering the layout on every floor and adding a new basement under the house to provide a fourth floor.
After under-pinning and constructing the new basement level, a new cinema room, wine room, and cloakroom was created, extending the existing staircase so that a central stairwell now extended over the four floors.
On the ground floor, we refurbished the existing parquet flooring and created a ‘Club Lounge’ in one of the front bay window rooms for our clients to entertain and use for evenings and parties, a new family living room linked to the large kitchen/dining area. The original cloakroom was directly off the large entrance hall under the stairs which the client disliked, so this was moved to the basement when the staircase was extended to provide the access to the new basement.
First floor was completely redesigned and changed, moving the master bedroom from one side of the house to the other, creating a new master suite with large bathroom and bay-windowed dressing room. A new lobby area was created which lead to the two children’s rooms with a feature light as this was a prominent view point from the large landing area on this floor, and finally a study room.
On the second floor the existing bedroom was remodelled and a new ensuite wet-room was created in an adjoining attic space once the structural alterations to forming a new floor and subsequent roof alterations were carried out.
A comprehensive FF&E package of loose furniture and custom designed built in furniture was installed, along with an AV system for the new cinema room and music integration for the Club Lounge and remaining floors also.
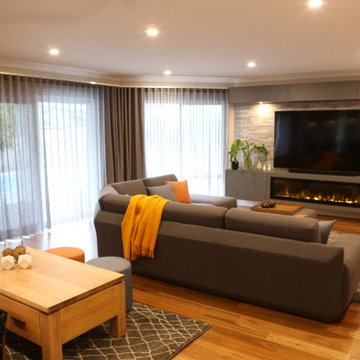
In this project we had to overcome two challenges to create a beautiful firewall/media feature.
First: How do we make the smallest wall in the room appear larger, thus altering the existing tunnel effect
Second: How can we make this wall a feature without removing the A/C unit which was off center…..
As it is evident we overcame these obstacles successfully and our client was thrilled with the result!
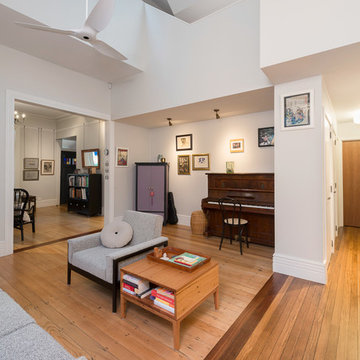
From new living space back to existing living area with new loft carved out above.
Photo by: Andrew Krucko
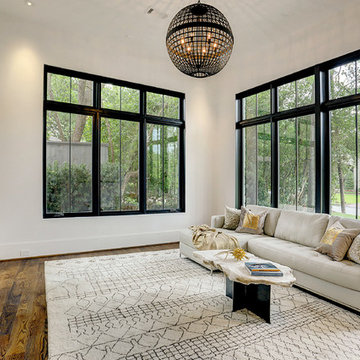
An updated take on mid-century modern offers many spaces to enjoy the outdoors both from
inside and out: the two upstairs balconies create serene spaces, beautiful views can be enjoyed
from each of the masters, and the large back patio equipped with fireplace and cooking area is
perfect for entertaining. Pacific Architectural Millwork Stacking Doors create a seamless
indoor/outdoor feel. A stunning infinity edge pool with jacuzzi is a destination in and of itself.
Inside the home, draw your attention to oversized kitchen, study/library and the wine room off the
living and dining room.
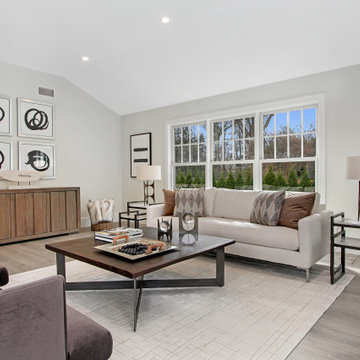
This beautifully renovated ranch home staged by BA Staging & Interiors is located in Stamford, Connecticut, and includes 4 beds, over 4 and a half baths, and is 5,500 square feet.
The staging was designed for contemporary luxury and to emphasize the sophisticated finishes throughout the home.
This open concept dining and living room provides plenty of space to relax as a family or entertain.
No detail was spared in this home’s construction. Beautiful landscaping provides privacy and completes this luxury experience.
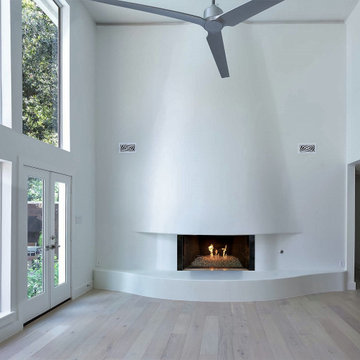
This cust designed fireplace was definitely a challenge. It was flat with two bookcases on each side. We demoed the bookcases and framed the curved structure keeping the existing firebox. We built out the curved hearth with center blocks then added smooth plaster on both the wall and hearth.
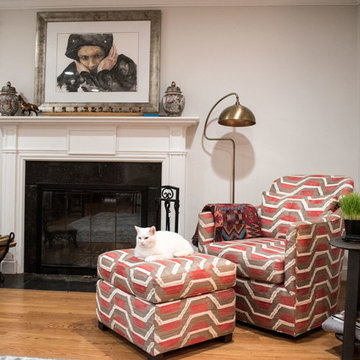
When I was initially contacted by the homeowners, it was for paint color selection, space planning and placement of artwork and accessories. We began by lightening up the Main Level because natural light was an issue. The Living Room is where the couple spends most of their time in the winter so we needed to make sure this space functioned well for them. They had previously purchased a conversation sofa and chairs and an ottoman. We moved the television which opened up the fireplace for flanking the chairs and ottoman. Conversation sofas are interesting, but you have to have the right spot because they do not work well floating in a space. We nestled theirs in the L-shaped corner. The homeowners did purchase an upholstered ottoman and rug through us to help finish off the space. Abby and I loved working with their art collection – most from local artisans.
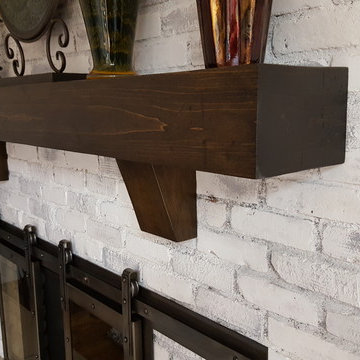
We built this mantel and corbels to hide an existing brick and stone mantel. The corbels are hiding the brick corbels.
301 Billeder af stue med mellemfarvet parketgulv og hvidt gulv
4




