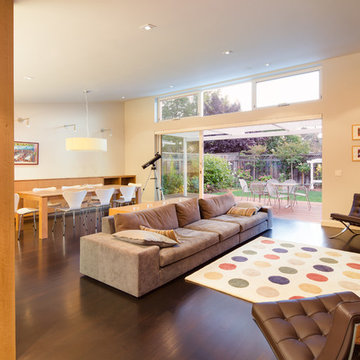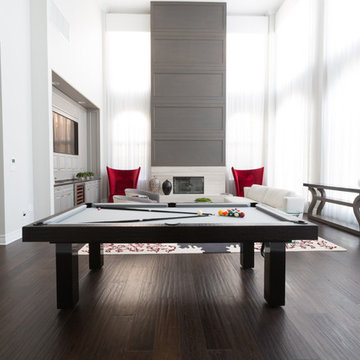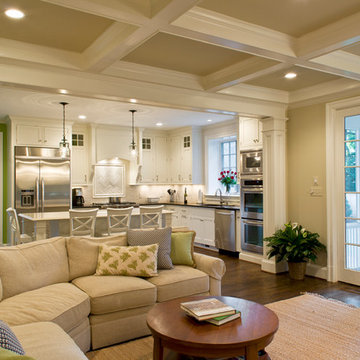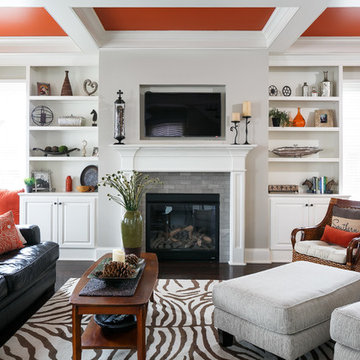8.125 Billeder af stue med mørkt parketgulv og en indbygget medievæg
Sorteret efter:
Budget
Sorter efter:Populær i dag
41 - 60 af 8.125 billeder
Item 1 ud af 3

Large sliding glass door opens onto an attached deck to maximize indoor-outdoor living.
Photographer: Tyler Chartier

A California Mission-style home in Hillsborough was designed by the architect Farro Esslatt. The clients had an extensive contemporary collection and wanted a warm mix of contemporary and traditional furnishings. Photos are by Farro Esslatt.

"custom fireplace mantel"
"custom fireplace overmantel"
"omega cast stone mantel"
"omega cast stone fireplace mantle" "fireplace design idea" Mantel. Fireplace. Omega. Mantel Design.
"custom cast stone mantel"
"linear fireplace mantle"
"linear cast stone fireplace mantel"
"linear fireplace design"
"linear fireplace overmantle"
"fireplace surround"
"carved fireplace mantle"

This apartment had been vacant for five years before it was purchased, and it needed a complete renovation for the two people who purchased it - one of whom works from home. Built shortly after the WWII, the building has high ceilings and fairly generously proportioned rooms, but lacked sufficient closet space and was stripped of any architectural detail.
We installed a floor to ceiling bookcase that ran the full length of the living room - 23'-0" which incorporates: a hidden bar, files, a pull out desk , and tv and stereo components. New baseboards, crown moulding, and a white oak floor stained dark walnut were also added along with the picture lights and many additional outlets.
The two small chairs client's mother and were recovered in a Ralph Lauren herringbone fabric, the wing chair belonged to the other owner's grandparents and dates from the 1940s - it was recovered in linen and trimmed in a biege velvet. The curtain fabric is from John Robshaw and the sofa is from Hickory Chair.
Photos by Ken Hild, http://khphotoframeworks.com/

Natural light exposes the beautiful details of this great room. Coffered ceiling encompasses a majestic old world feeling of this stone and shiplap fireplace. Comfort and beauty combo.

Luxury Sitting Room in Belfast. Includes paneling, shagreen textured wallpaper, bespoke joinery, furniture and soft furnishings. Faux Fur and silk cushions complete this comfortable corner.

Custom built-in entertainment center consisting of three base cabinets with soft-close doors, adjustable shelves, and custom-made ducting to re-route the HVAC air flow from a floor vent out through the toe kick panel; side and overhead book/display cases, extendable TV wall bracket, and in-wall wiring for electrical and HDMI connections. The last photo shows the space before the installation.

This custom built-in entertainment center features white shaker cabinetry accented by white oak shelves with integrated lighting and brass hardware. The electronics are contained in the lower door cabinets with select items like the wifi router out on the countertop on the left side and a Sonos sound bar in the center under the TV. The TV is mounted on the back panel and wires are in a chase down to the lower cabinet. The side fillers go down to the floor to give the wall baseboards a clean surface to end against.
8.125 Billeder af stue med mørkt parketgulv og en indbygget medievæg
3















