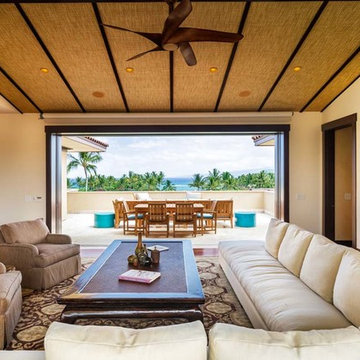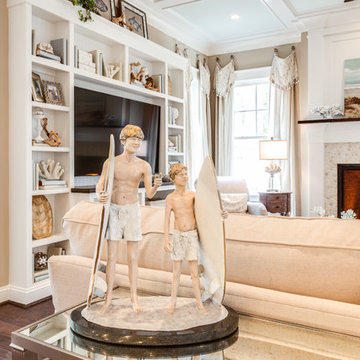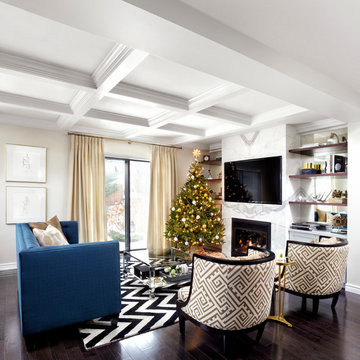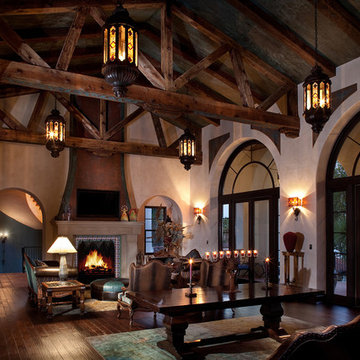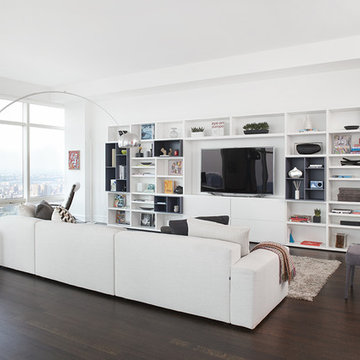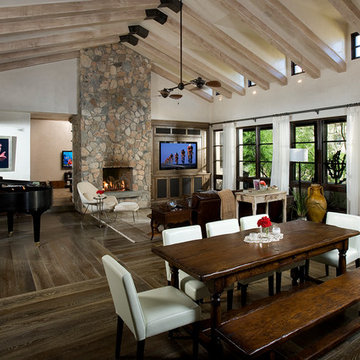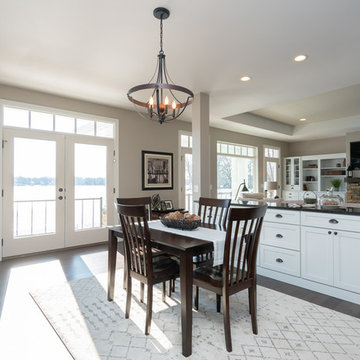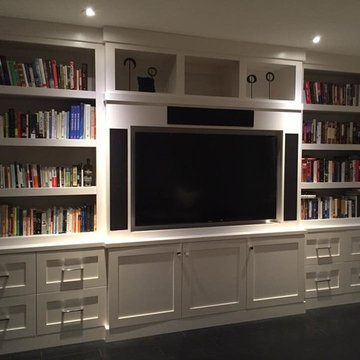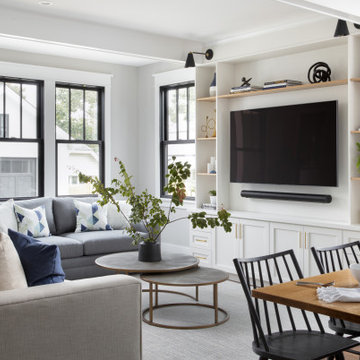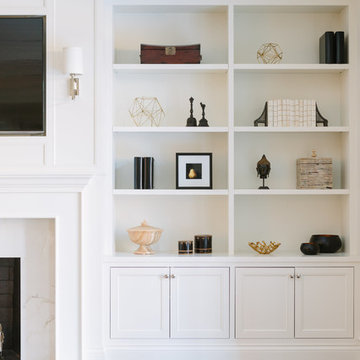8.125 Billeder af stue med mørkt parketgulv og en indbygget medievæg
Sorteret efter:
Budget
Sorter efter:Populær i dag
101 - 120 af 8.125 billeder
Item 1 ud af 3
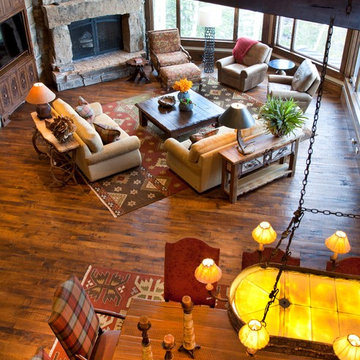
This great room boasts a custom entertainment center that will hide the TV, floor-to-ceiling windows for a beautiful view, and a huge fireplace to gather on cold nights.
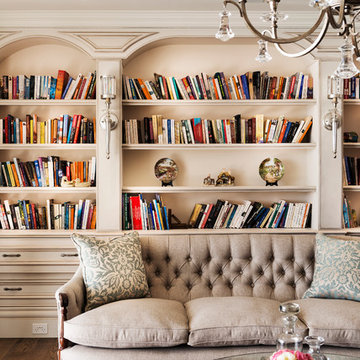
Interior Architecture design detail, cabinet design & finishes ,decor & furniture
by Jodie Cooper Design

Tina McCabe of Mccabe DeSign & Interiors completed a full redesign of this home including both the interior and exterior. Features include bringing the outdoors in with a large eclipse window and bar height counter on the exterior patio, cloud white shaker cabinets, walnut island, glass uppers on both the front and sides, extra deep pantry, honed black grantie countertops, and tv viewing from the outdoor counter.
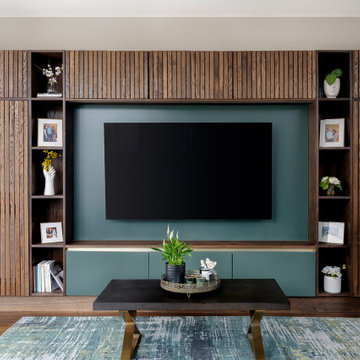
Part of an open plan space - A living room with textured layers adding cosiness and comfort in this coastal property. Using a colour palette of greens and blues with abstract patterns in the soft furnishings. Bespoke cabinetry in a TV unit with wood slats and handleless drawer storage. A number of display shelves for photos and ornaments. The unit also conceals a radiator to the left and has firewood storage to the right. Flooring in large format tile and rich engineered hardwood.

Two-story Tudor-influenced living room with exposed beams, fireplace and second floor landing balcony, staged for sale.

Our clients were relocating from the upper peninsula to the lower peninsula and wanted to design a retirement home on their Lake Michigan property. The topography of their lot allowed for a walk out basement which is practically unheard of with how close they are to the water. Their view is fantastic, and the goal was of course to take advantage of the view from all three levels. The positioning of the windows on the main and upper levels is such that you feel as if you are on a boat, water as far as the eye can see. They were striving for a Hamptons / Coastal, casual, architectural style. The finished product is just over 6,200 square feet and includes 2 master suites, 2 guest bedrooms, 5 bathrooms, sunroom, home bar, home gym, dedicated seasonal gear / equipment storage, table tennis game room, sauna, and bonus room above the attached garage. All the exterior finishes are low maintenance, vinyl, and composite materials to withstand the blowing sands from the Lake Michigan shoreline.

We remodeled this 5,400-square foot, 3-story home on ’s Second Street to give it a more current feel, with cleaner lines and textures. The result is more and less Old World Europe, which is exactly what we were going for. We worked with much of the client’s existing furniture, which has a southern flavor, compliments of its former South Carolina home. This was an additional challenge, because we had to integrate a variety of influences in an intentional and cohesive way.
We painted nearly every surface white in the 5-bed, 6-bath home, and added light-colored window treatments, which brightened and opened the space. Additionally, we replaced all the light fixtures for a more integrated aesthetic. Well-selected accessories help pull the space together, infusing a consistent sense of peace and comfort.

2-story floor to ceiling Neolith Fireplace surround.
Pattern matching between multiple slabs.
Mitred corners to run the veins in a 'waterfall' like effect.
GaleRisa Photography
8.125 Billeder af stue med mørkt parketgulv og en indbygget medievæg
6





