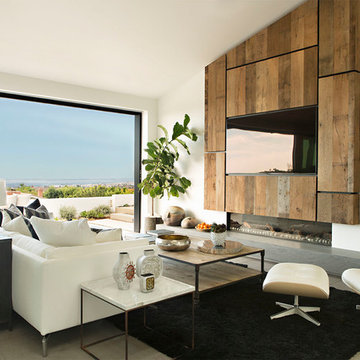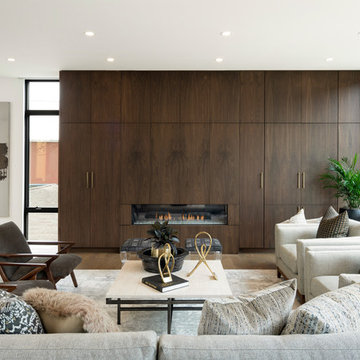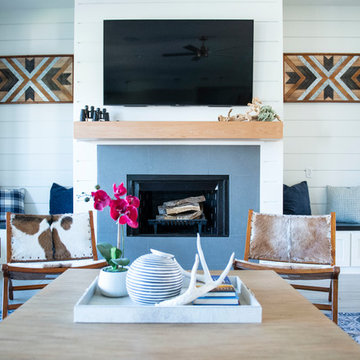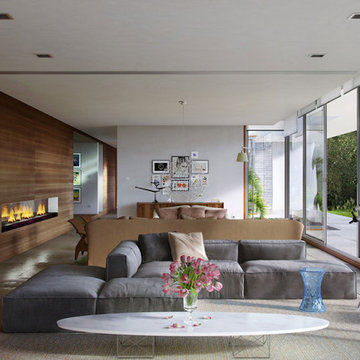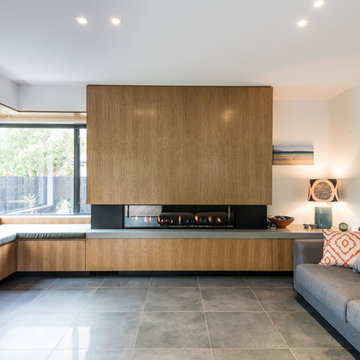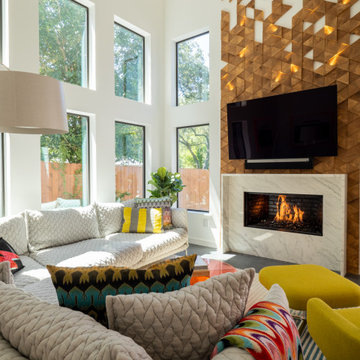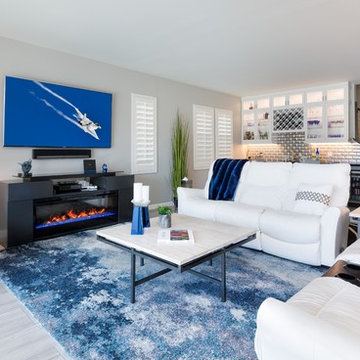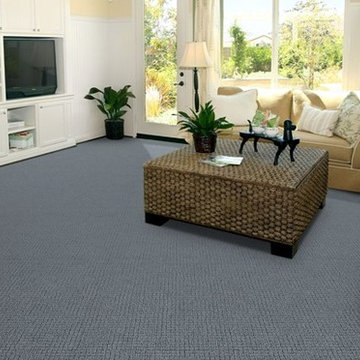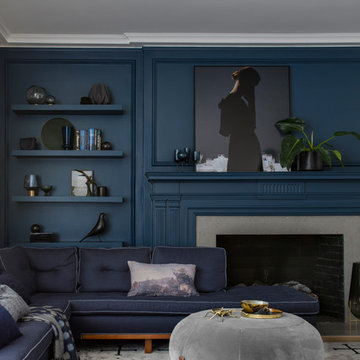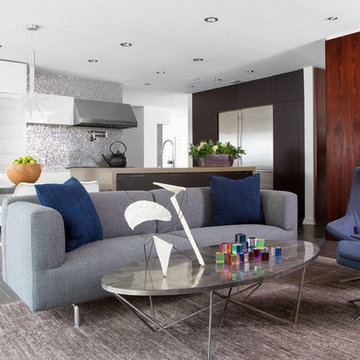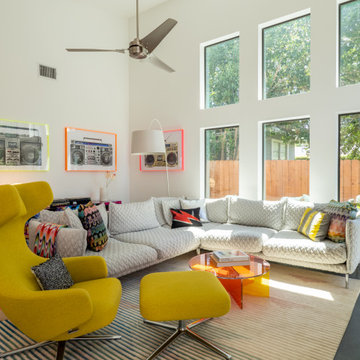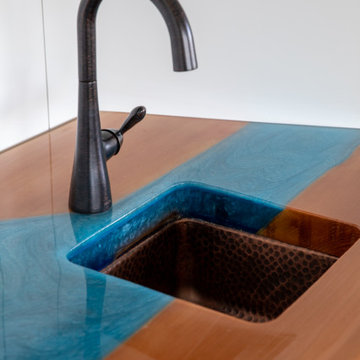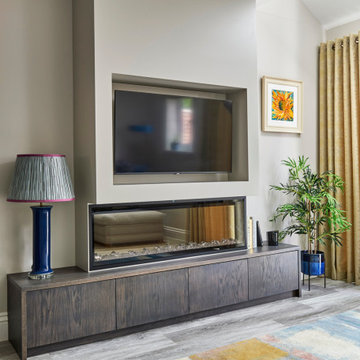966 Billeder af stue med pejseindramning i træ og gråt gulv
Sorteret efter:
Budget
Sorter efter:Populær i dag
101 - 120 af 966 billeder
Item 1 ud af 3
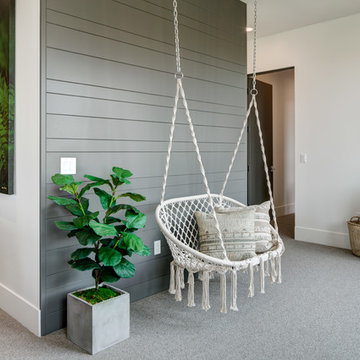
Interior Designer: Simons Design Studio
Builder: Magleby Construction
Photography: Alan Blakely Photography
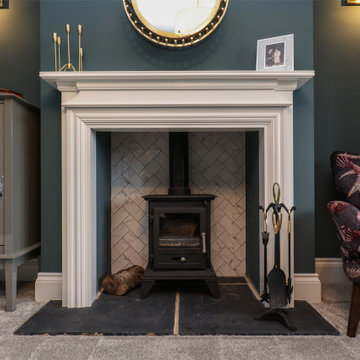
The snug lounge is a more traditional, warm and cosy space. Completed with dark blue painted walls and strong contrasting deep skirting boards and picture rail.
The furnishings are all soft with bold colours to provide warmth and vibrancy to the space whilst a log burning stove set within a stunning painted timber surround complete the space.
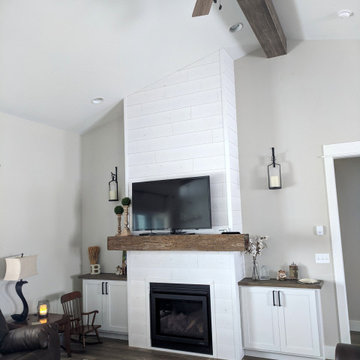
Farmhouse Skiplap Wall Cladding + reclaimed mantel beam = match made in heaven.
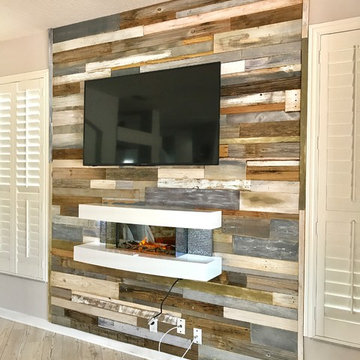
Mixing modern and rustic on this plain wall made it the focal point of the living room. Reclaimed barn wood created this accent/feature wall and on top of the warm rustic wall lies the contemporary wall mounted tv and electric fireplace marrying the warm rustic feel with the modern age. Nicole Daulton Designs.
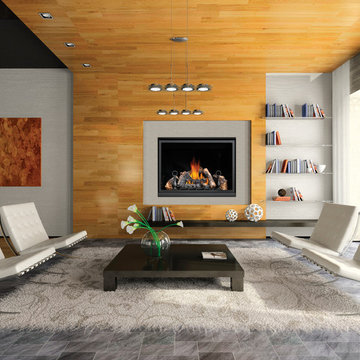
Napoleon’s Clean Face – HD46 Gas Fireplace features a clean face design that easily complements a contemporary or traditional style. The choice of either Napoleon’s realistic PHAZER® log set or the optional modern River Rock ember bed brings forth two fireplace experiences that simply light up the room. The 46” firebox provides a substantial focal point for any room.
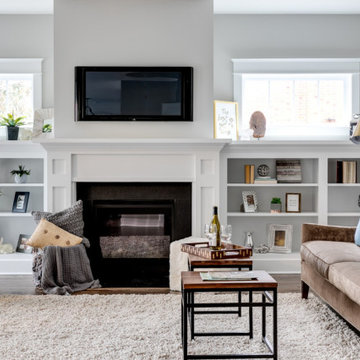
Brand new home in HOT Northside. If you are looking for the conveniences and low maintenance of new and the feel of an established historic neighborhood…Here it is! Enter this stately colonial to find lovely 2-story foyer, stunning living and dining rooms. Fabulous huge open kitchen and family room featuring huge island perfect for entertaining, tile back splash, stainless appliances, farmhouse sink and great lighting! Butler’s pantry with great storage- great staging spot for your parties. Family room with built in bookcases and gas fireplace with easy access to outdoor rear porch makes for great flow. Upstairs find a luxurious master suite. Master bath features large tiled shower and lovely slipper soaking tub. His and her closets. 3 additional bedrooms are great size. Southern bedrooms share a Jack and Jill bath and 4th bedroom has a private bath. Lovely light fixtures and great detail throughout!
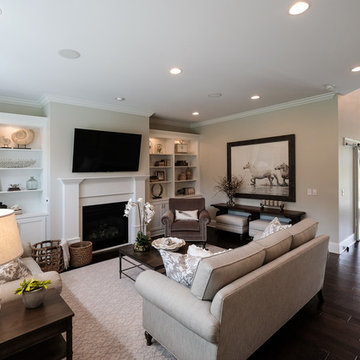
Colleen Gahry-Robb, Interior Designer /
Ethan Allen, Auburn Hills, MI...This sitting area is ideal conversation space. This room is built with multiple layers of textures and natural elements. It’s just inviting and laid-back, comfort comes from plush seating, pillows, and versatile accent table.
966 Billeder af stue med pejseindramning i træ og gråt gulv
6




