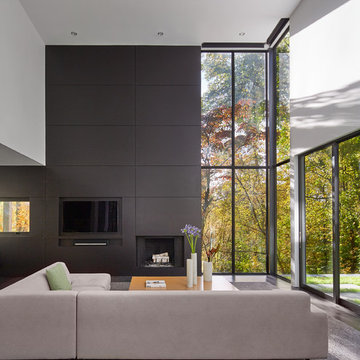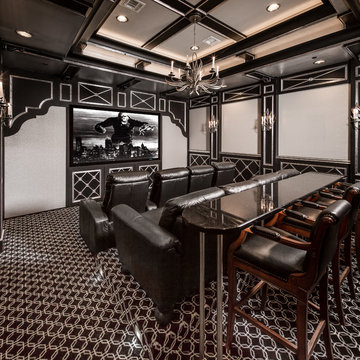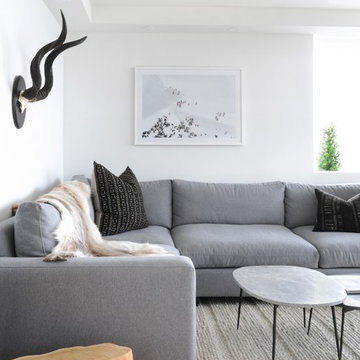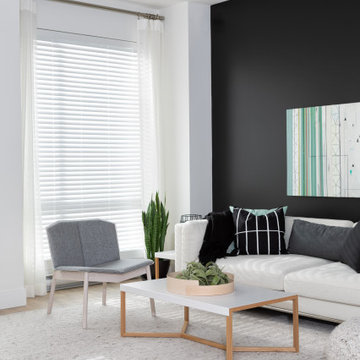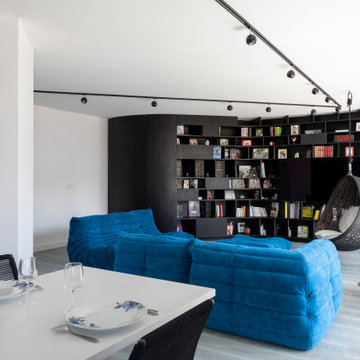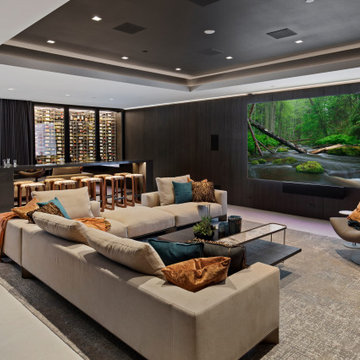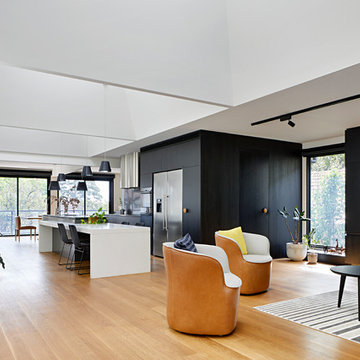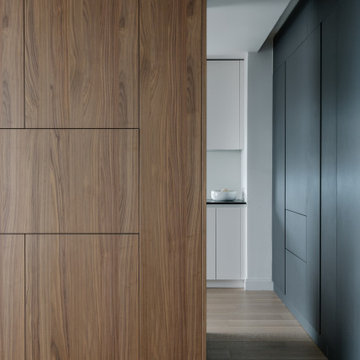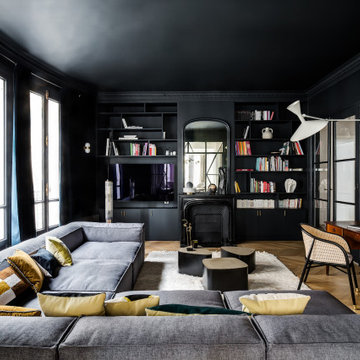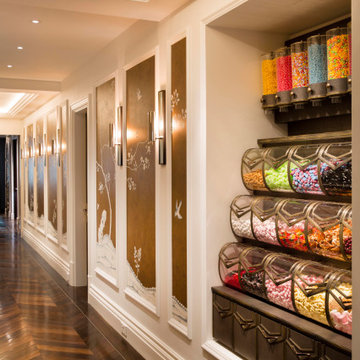403 Billeder af stue med sorte vægge og en indbygget medievæg
Sorteret efter:
Budget
Sorter efter:Populær i dag
21 - 40 af 403 billeder
Item 1 ud af 3

The Pantone Color Institute has chosen the main color of 2023 — it became a crimson-red shade called Viva Magenta. According to the Institute team, next year will be led by this shade.
"It is a color that combines warm and cool tones, past and future, physical and virtual reality," explained Laurie Pressman, vice president of the Pantone Color Institute.
Our creative and enthusiastic team has created an interior in honor of the color of the year, where Viva Magenta is the center of attention for your eyes.
?This color very aesthetically combines modernity and classic style. It is incredibly inspiring and we are ready to work with the main color of the year!

On the terrace level, we create a club-like atmosphere that includes a dance floor and custom DJ booth (owner’s hobby,) with laser lights and smoke machine. Two white modular sectionals separate so they can be arranged to fit the needs of the gathering.

Custom fireplace design with 3-way horizontal fireplace unit. This intricate design includes a concealed audio cabinet with custom slatted doors, lots of hidden storage with touch latch hardware and custom corner cabinet door detail. Walnut veneer material is complimented with a black Dekton surface by Cosentino.

accent chair, accent table, acrylic, area rug, bench, counterstools, living room, lamp, light fixtures, pillows, sectional, mirror, stone tables, swivel chair, wood treads, TV, fireplace, luxury, accessories, black, red, blue,
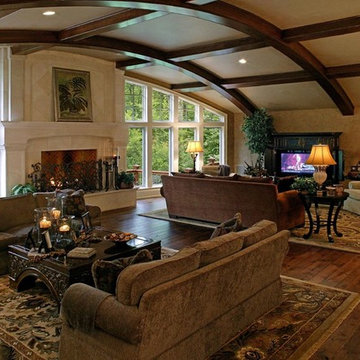
Style:
Tuscan
Architect:
RB Browne
Year of Construction:
2008
Amenities:
Fantastic Barrel Ceilings, Sports Bar,
Incredible custom made cabinetry, Carved
French Limestone Fireplace surround,
Distressed hand scraped hardwood flooring.
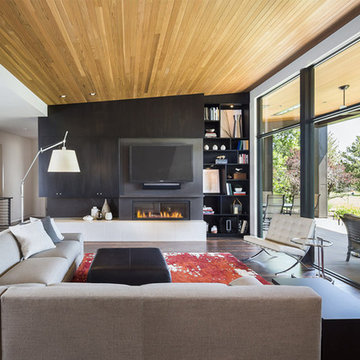
Artistically composed cabinets, shelving, TV, and fireplace create a focal point adjacent to the views of the golf course.
© Andrew Pogue Photo
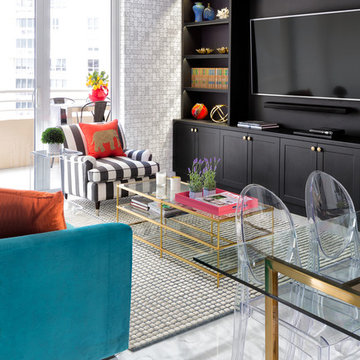
Feature in: Luxe Magazine Miami & South Florida Luxury Magazine
If visitors to Robyn and Allan Webb’s one-bedroom Miami apartment expect the typical all-white Miami aesthetic, they’ll be pleasantly surprised upon stepping inside. There, bold theatrical colors, like a black textured wallcovering and bright teal sofa, mix with funky patterns,
such as a black-and-white striped chair, to create a space that exudes charm. In fact, it’s the wife’s style that initially inspired the design for the home on the 20th floor of a Brickell Key high-rise. “As soon as I saw her with a green leather jacket draped across her shoulders, I knew we would be doing something chic that was nothing like the typical all- white modern Miami aesthetic,” says designer Maite Granda of Robyn’s ensemble the first time they met. The Webbs, who often vacation in Paris, also had a clear vision for their new Miami digs: They wanted it to exude their own modern interpretation of French decor.
“We wanted a home that was luxurious and beautiful,”
says Robyn, noting they were downsizing from a four-story residence in Alexandria, Virginia. “But it also had to be functional.”
To read more visit: https:
https://maitegranda.com/wp-content/uploads/2018/01/LX_MIA18_HOM_MaiteGranda_10.pdf
Rolando Diaz
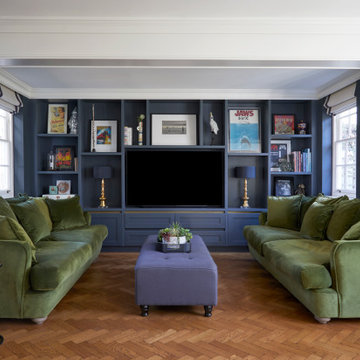
Interior design of a large family living room complete with an engineered parquet wooden floor and large fitted media unit
403 Billeder af stue med sorte vægge og en indbygget medievæg
2




