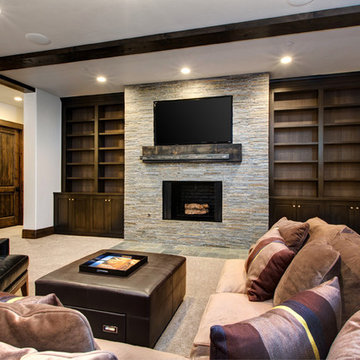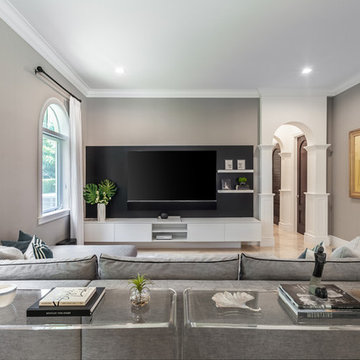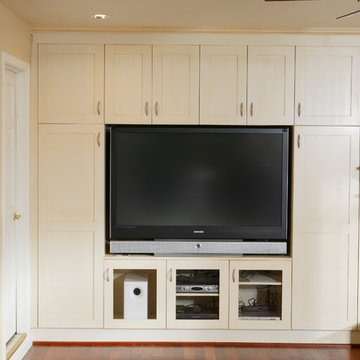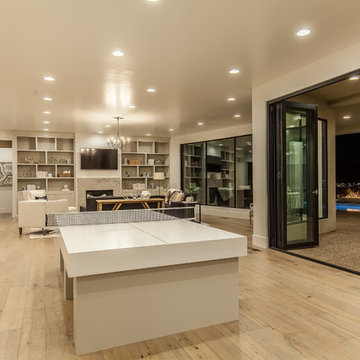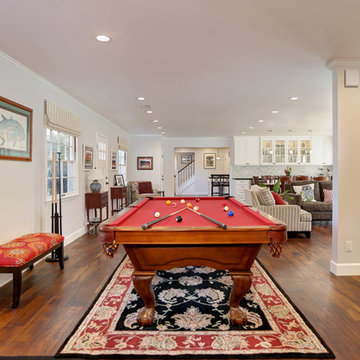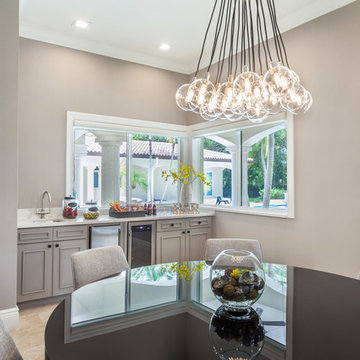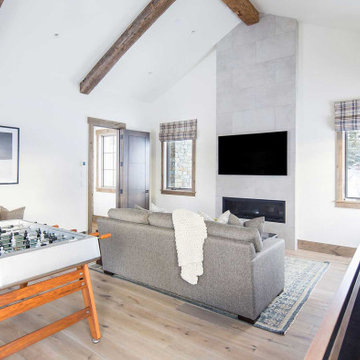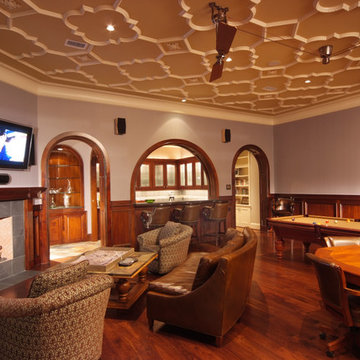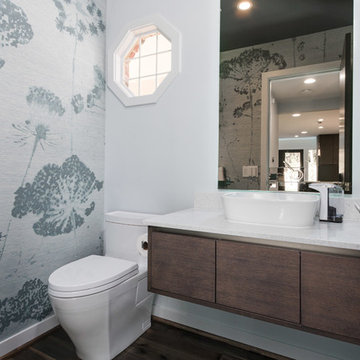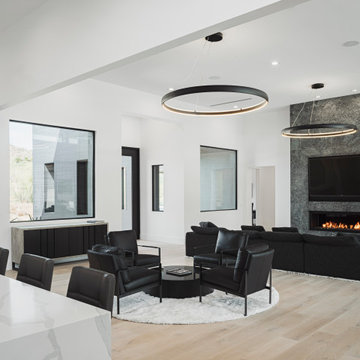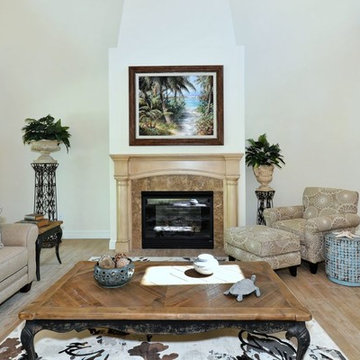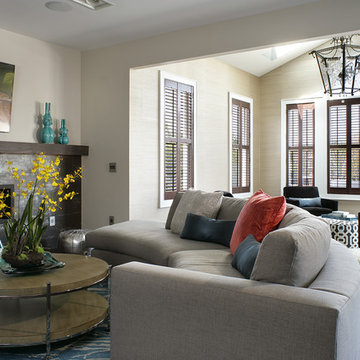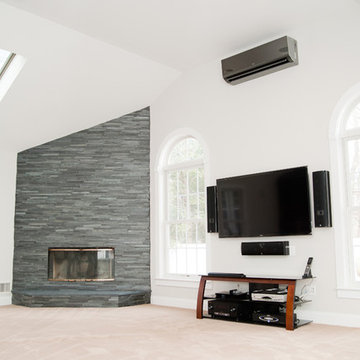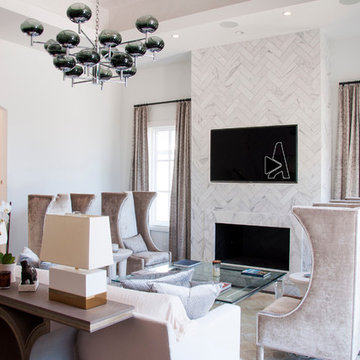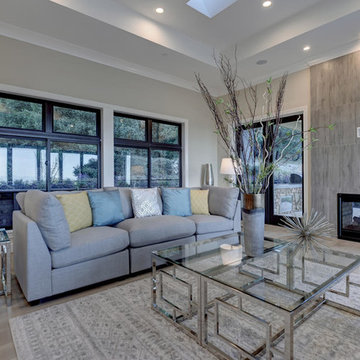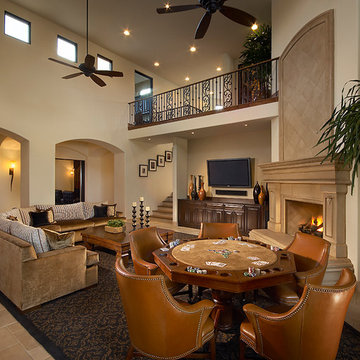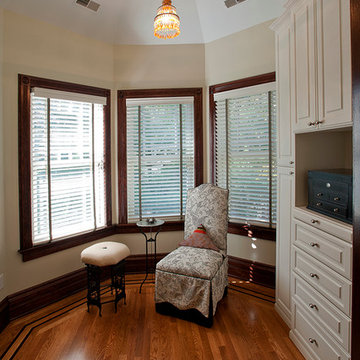334 Billeder af stue med spilleværelse og flisebelagt pejseindramning
Sorteret efter:
Budget
Sorter efter:Populær i dag
41 - 60 af 334 billeder
Item 1 ud af 3

The family room is the primary living space in the home, with beautifully detailed fireplace and built-in shelving surround, as well as a complete window wall to the lush back yard. The stained glass windows and panels were designed and made by the homeowner.
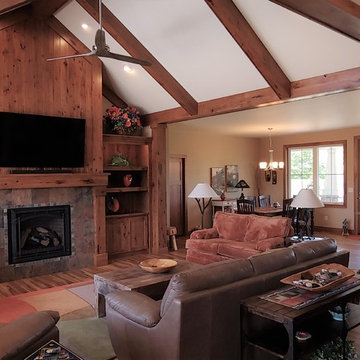
New split bedroom ranch with family room that has golf course views to the back and water views to the front.
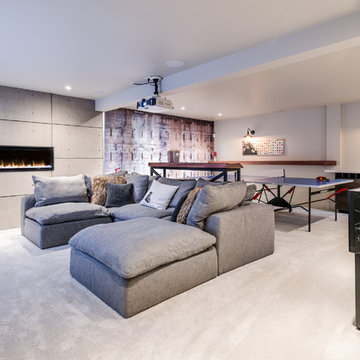
The "cloud" sectional from Restoration Hardware is the perfect place to cozy up in whether you are enjoying the fireplace or watching a movie.
Photo Credit: DZine Photography
334 Billeder af stue med spilleværelse og flisebelagt pejseindramning
3




