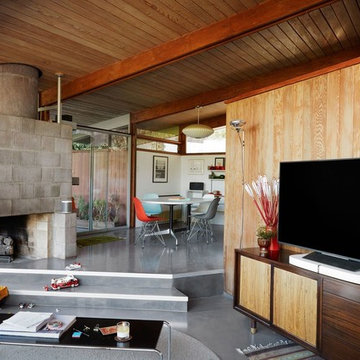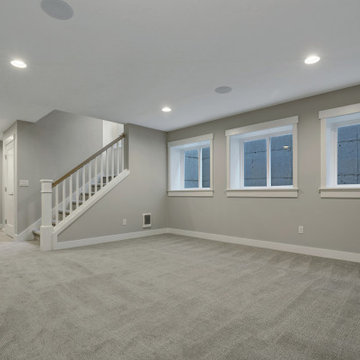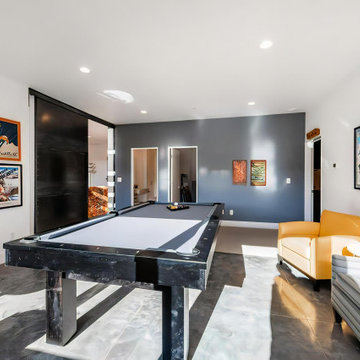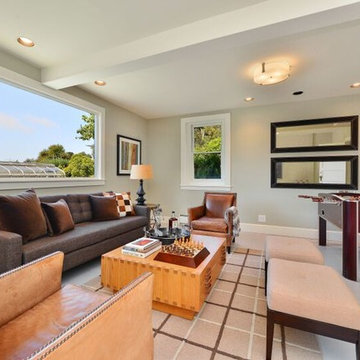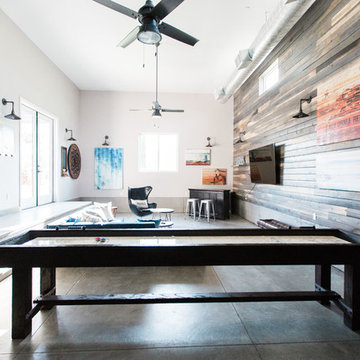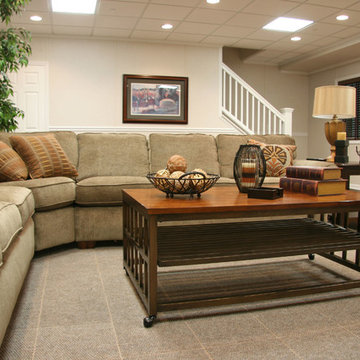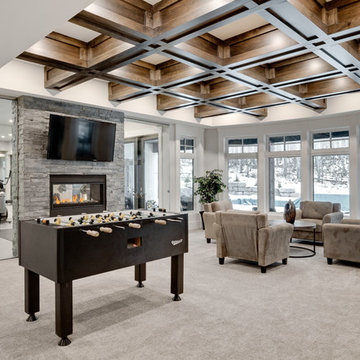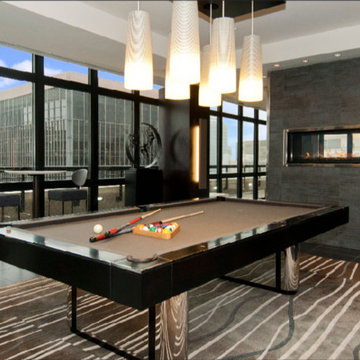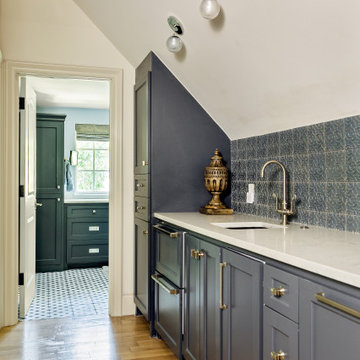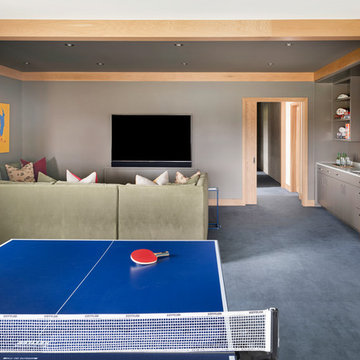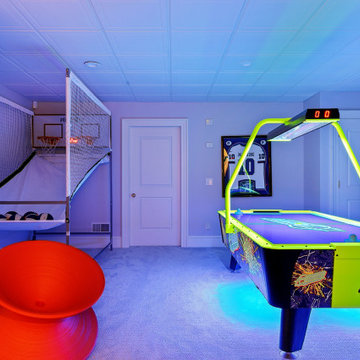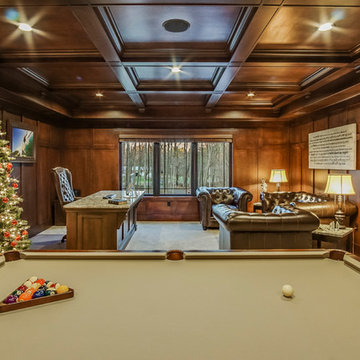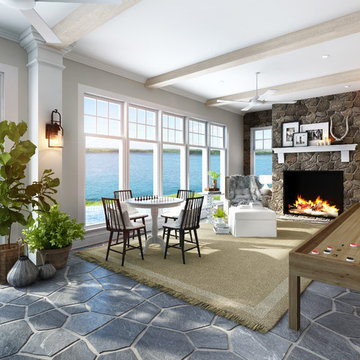957 Billeder af stue med spilleværelse og gråt gulv
Sorteret efter:
Budget
Sorter efter:Populær i dag
101 - 120 af 957 billeder
Item 1 ud af 3
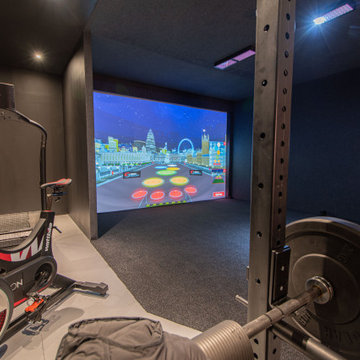
Ben approached us last year with the idea of converting his new triple garage into a golf simulator which he had long wanted but not been able to achieve due to restricted ceiling height. We delivered a turnkey solution which saw the triple garage split into a double garage for the golf simulator and home gym plus a separate single garage complete with racking for storage. The golf simulator itself uses Sports Coach GSX technology and features a two camera system for maximum accuracy. As well as golf, the system also includes a full multi-sport package and F1 racing functionality complete with racing seat. By extending his home network to the garage area, we were also able to programme the golf simulator into his existing Savant system and add beautiful Artcoustic sound to the room. Finally, we programmed the garage doors into Savant for good measure.
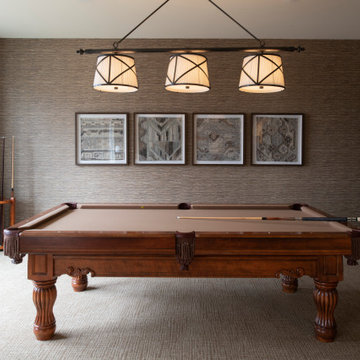
Remodeler: Michels Homes
Interior Design: Jami Ludens, Studio M Interiors
Cabinetry Design: Megan Dent, Studio M Kitchen and Bath
Photography: Scott Amundson Photography
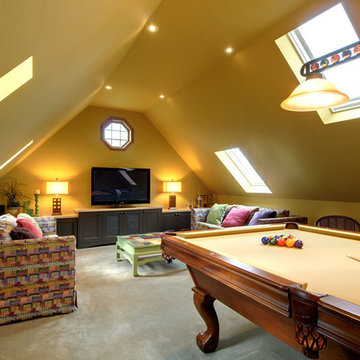
This home was in need of a makeover from top to bottom; it was tired and outdated. The goal was to incorporate a little bit of Cape Cod with some contemporary inspiration to keep things from getting a little boring. The result is warm and inviting. We are currently adding a few new changes to the content of this home and will feature them when they are completed. Very exciting!
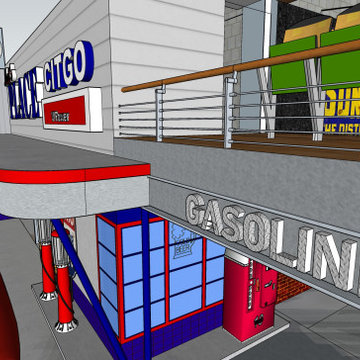
This is a commercial building sitting empty. The owner asked for a design to house a collection of memorabilia, cars and games.... We designed the space to reflect a retro gas station with a poker room speakeasy inside. The upper bridge was expanded to create a VIP box area to watch the big games and action below. The creation of the Gasoline Alley was to house the collection of games and have activities down a created 'Alley' complete with brick walls, graffiti, owners gas station signage displayed, an Abbey Road walkway, faux blacktop with road stripping and string lights above.

This expansive contemporary home encompasses four levels with generously proportioned rooms throughout. The brief was to keep the clean minimal look but infuse with colour and texture to create a cosy and welcoming home.
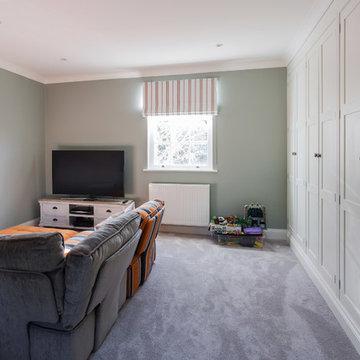
When a client visited our Sevenoaks showroom to enquire about a new kitchen little did we know that six months later we would have transformed her entire Sevenoaks home from a rather muddled house into a beautiful, functional family living space.
957 Billeder af stue med spilleværelse og gråt gulv
6




