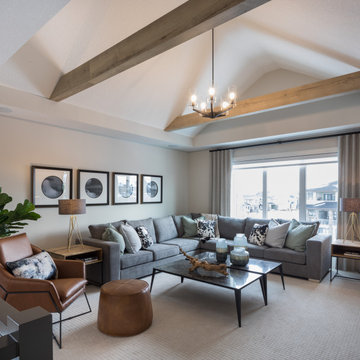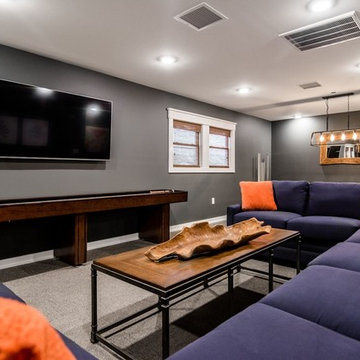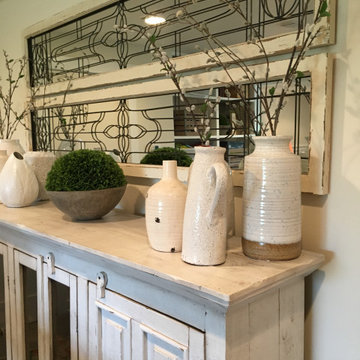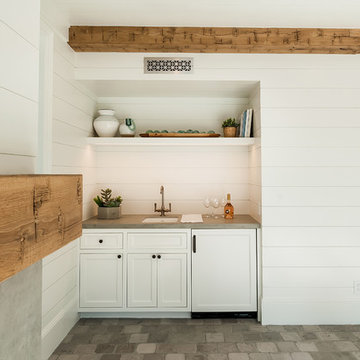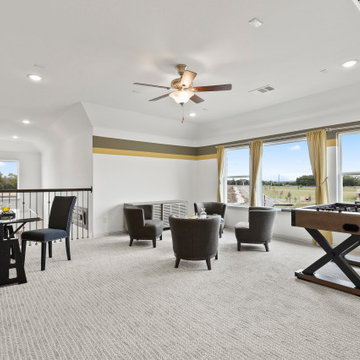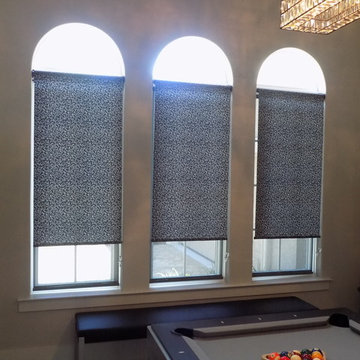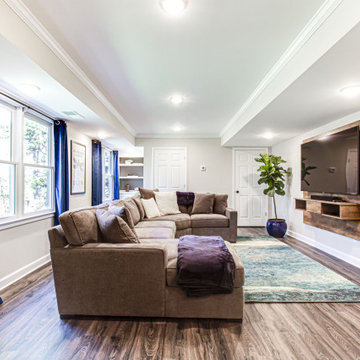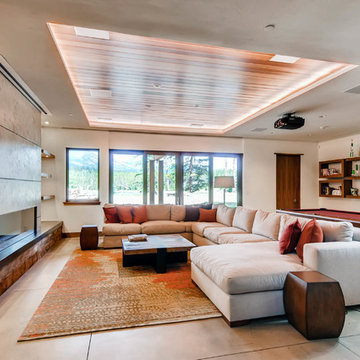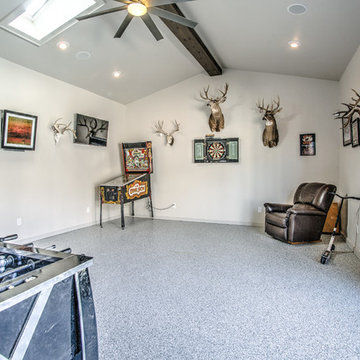957 Billeder af stue med spilleværelse og gråt gulv
Sorteret efter:
Budget
Sorter efter:Populær i dag
141 - 160 af 957 billeder
Item 1 ud af 3
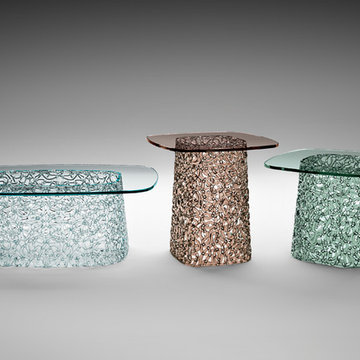
Macrame Contemporary Coffee Table is an exquisite and sculptural creation that offers a glass facade that can be mistaken for a soft fabric upholstery. Designed by Pablo Lucidi and Luca Pevere for Fiam Italia and manufactured in Italy, Macrame is a collection of contemporary occasional tables featuring a hand-interwoven spun glass base and a 10mm glass top. Macrame is available in two rectangular sizes with transparent top and green painted base, extra-clear top and base, bronze top and base. Optional Macrame End Table is available in two sizes and a square top is available to complement the Macrame Coffee Table.
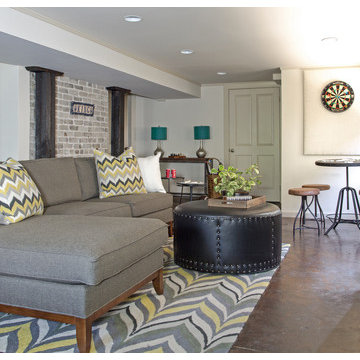
Susan Currie Design planned a space to use for fun gatherings to watch sports and play games. Bright yellow and grey pillows along with the flame stitched rug add interest to the grey upholstery used on the new sectional. The leather ottoman with nailheads gives the family a place to put up their feet or the added seating they need for parties. An industrial table with stools compliments the metal media cabinet below the television.
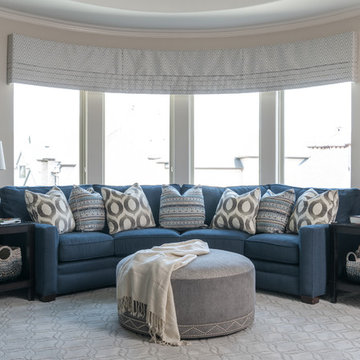
This transitional multi-functional space has plenty of room for activities. We utilized the space and provided additional seating by incorporating a curved sectional. The neutral tones combined with the deep blue accents allow for an elegant, yet comfortable vibe to fill the room. This space is ideal for entertaining guests of all ages.
Michael Hunter Photography
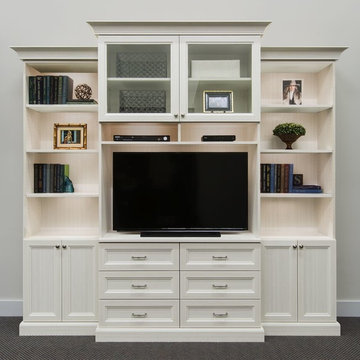
This terrific entertainment center, in Lattitude North, includes shaker style doors with clear glass inserts, recessed shelving on the sides to accentuate the center section, drawers and cabinets for storage and easy to access shelving for stereo and television equipment. Come see it in Pennington, NJ 08534, built in 2015.
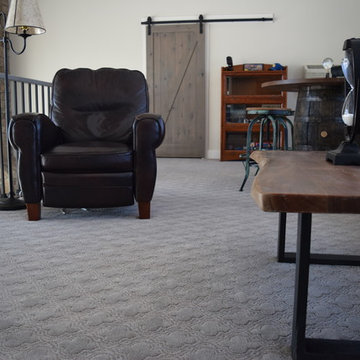
Just a different view of the patterned taupe carpet. Look how all the colors just blend together.
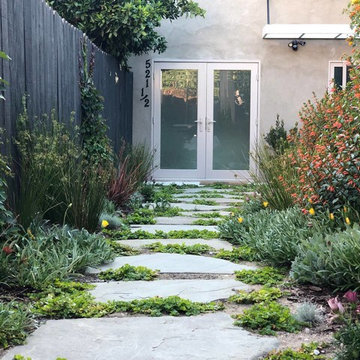
ADU or Granny Flats are supposed to create a living space that is comfortable and that doesn’t sacrifice any necessary amenity. The best ADUs also have a style or theme that makes it feel like its own separate house. This ADU located in Studio City is an example of just that. It creates a cozy Sunday ambiance that fits the LA lifestyle perfectly. Call us today @1-888-977-9490
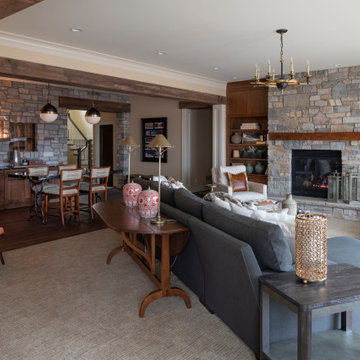
Remodeler: Michels Homes
Interior Design: Jami Ludens, Studio M Interiors
Cabinetry Design: Megan Dent, Studio M Kitchen and Bath
Photography: Scott Amundson Photography
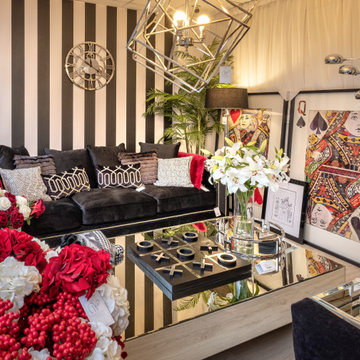
Our fabulous shop at 75 High Street Cowes, Isle of Wight!
Completed within Just 4 weeks!
We offer interior design services alongside a wide selection of products including furniture, home accessories, home fragrances and so much more:
www.wooldridgeinteriors.co.uk
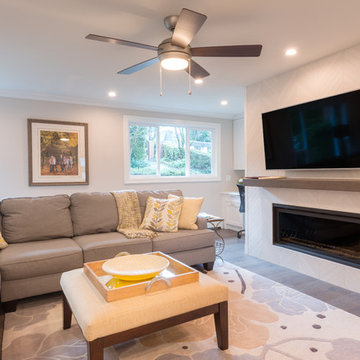
A beautiful linear gas fireplace was installed against a herringbone tiled surround
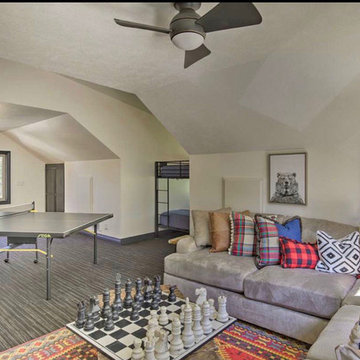
a large game room area for kids boasts games, tv, and plenty of sleep space, creating a multifunctional space.
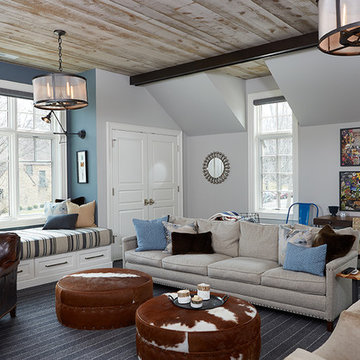
Builder: J. Peterson Homes
Interior Designer: Francesca Owens
Photographers: Ashley Avila Photography, Bill Hebert, & FulView
Capped by a picturesque double chimney and distinguished by its distinctive roof lines and patterned brick, stone and siding, Rookwood draws inspiration from Tudor and Shingle styles, two of the world’s most enduring architectural forms. Popular from about 1890 through 1940, Tudor is characterized by steeply pitched roofs, massive chimneys, tall narrow casement windows and decorative half-timbering. Shingle’s hallmarks include shingled walls, an asymmetrical façade, intersecting cross gables and extensive porches. A masterpiece of wood and stone, there is nothing ordinary about Rookwood, which combines the best of both worlds.
Once inside the foyer, the 3,500-square foot main level opens with a 27-foot central living room with natural fireplace. Nearby is a large kitchen featuring an extended island, hearth room and butler’s pantry with an adjacent formal dining space near the front of the house. Also featured is a sun room and spacious study, both perfect for relaxing, as well as two nearby garages that add up to almost 1,500 square foot of space. A large master suite with bath and walk-in closet which dominates the 2,700-square foot second level which also includes three additional family bedrooms, a convenient laundry and a flexible 580-square-foot bonus space. Downstairs, the lower level boasts approximately 1,000 more square feet of finished space, including a recreation room, guest suite and additional storage.
957 Billeder af stue med spilleværelse og gråt gulv
8




