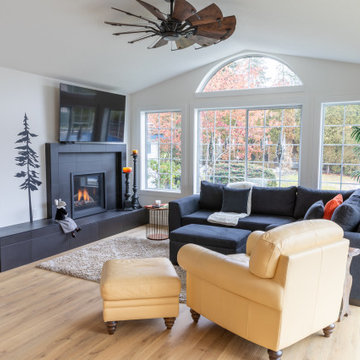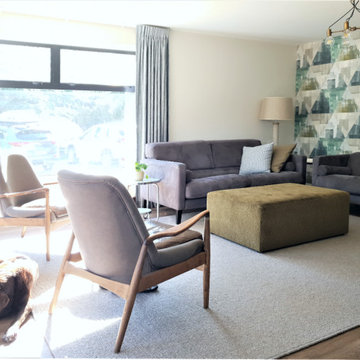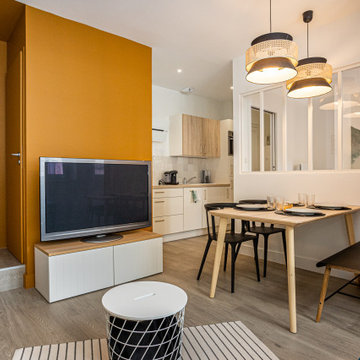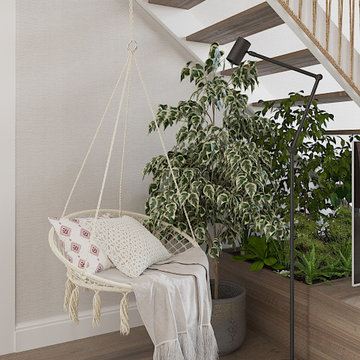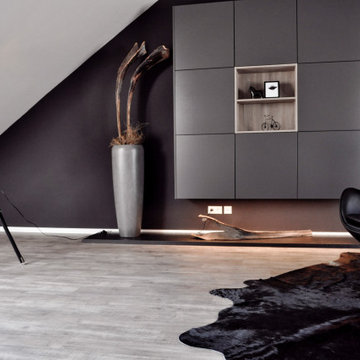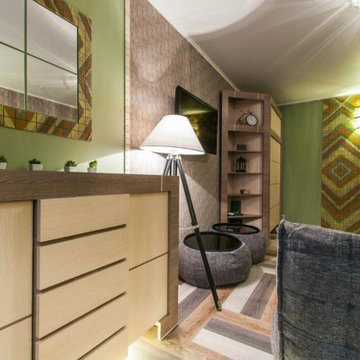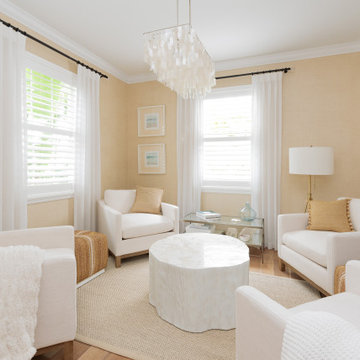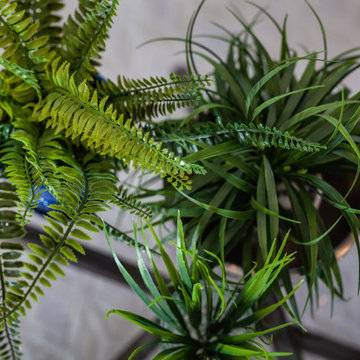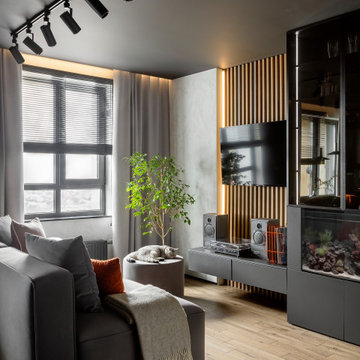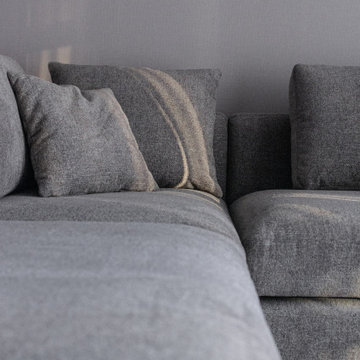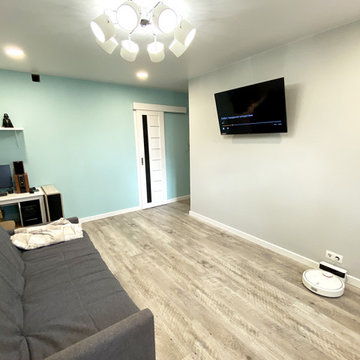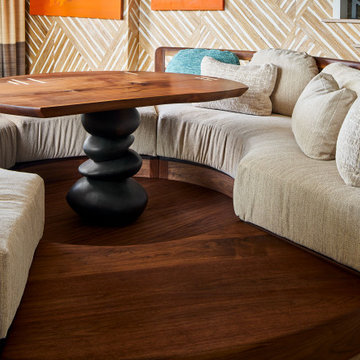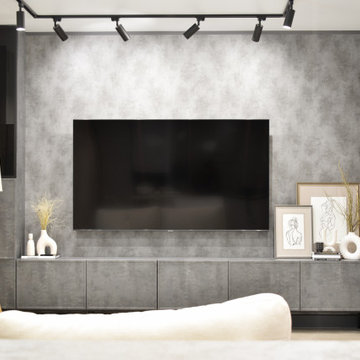398 Billeder af stue med vinylgulv og vægtapet
Sorteret efter:
Budget
Sorter efter:Populær i dag
221 - 240 af 398 billeder
Item 1 ud af 3
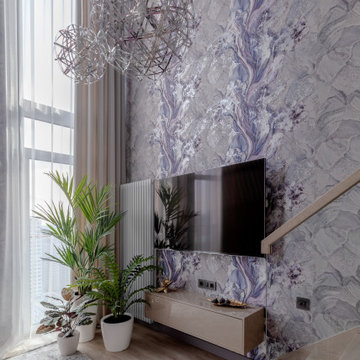
Это двухуровневая квартира для семейной пары с высотой потолка 5,8 м. в зоне гостиной. На первом этаже расположены кухня, гостиная, прачечная и санузел. На втором этаже спальня, ванная комната и гардеробная со вторым выходом из квартиры, который должен быть по пожарным нормам.
Чтобы как-то раздвигать шторы и снимать их для стирки при высоте потолка в 5,8 м, мы заказали автоматическую гардину стоимостью 200 тыс. Она не только двигает в стороны тюль и портьеры, но и опускается вниз. За диваном находится композиция из гипсовых бра и зеркал с подсветкой.
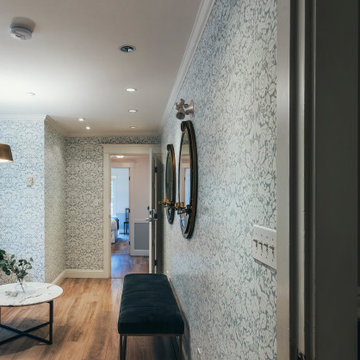
Photos by Brice Ferre. The nearly 100 year old, Rowena's Inn, at Sandpiper Golf Course has been refreshed. Perfect for that intimate wedding or a golfing holiday.
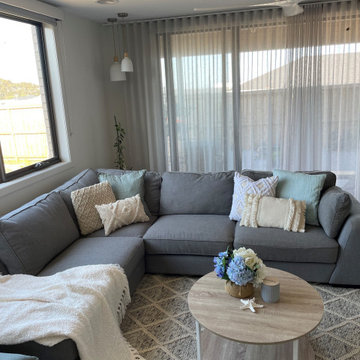
To create this inviting living room space I incorporated soft furnishings in a coastal colour scheme. Combining the right floral arrangement with pretty sheer curtains and a quality wool rug creates a luxurious feel whilst simulating the relaxed coastal vibe of the rest of the home.
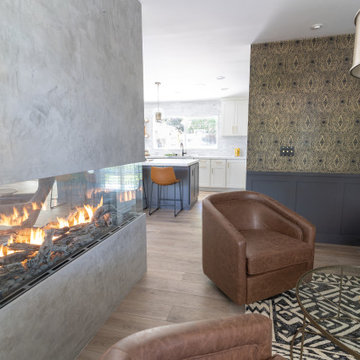
In this full service residential remodel project, we left no stone, or room, unturned. We created a beautiful open concept living/dining/kitchen by removing a structural wall and existing fireplace. This home features a breathtaking three sided fireplace that becomes the focal point when entering the home. It creates division with transparency between the living room and the cigar room that we added. Our clients wanted a home that reflected their vision and a space to hold the memories of their growing family. We transformed a contemporary space into our clients dream of a transitional, open concept home.
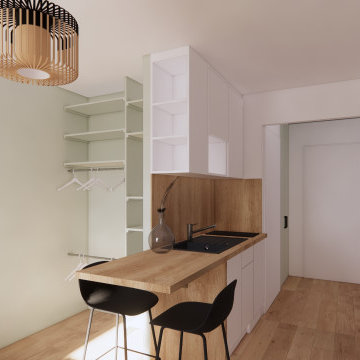
Projet 3D
La partie séjour-chambre se développe autour de la tapisserie murale sobre, mais tout de même présente. Le vert dragée vient encadrer l'espace pour donner une sensation de cocon confortable.
Le day-bed sert de canapé, de lit une ou deux places selon les besoins. Les coussins et le fauteuil appelle à la détente tout en apportant des touches de couleurs.
Tous les éléments de décoration ont été choisis avec soin ?
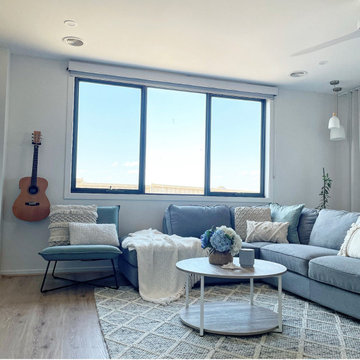
To create this inviting living room space I incorporated soft furnishings in a coastal colour scheme. Combining the right floral arrangement with pretty sheer curtains and a quality wool rug creates a luxurious feel whilst simulating the relaxed coastal vibe of the rest of the home.
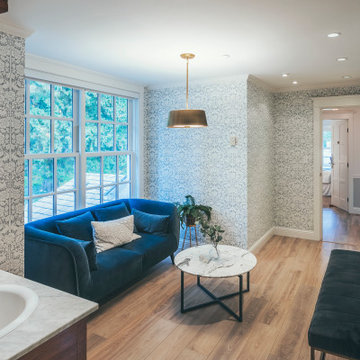
Photos by Brice Ferre.
This common space can be used for gathering the wedding party or meeting up before heading out for meals or to go golfing.
398 Billeder af stue med vinylgulv og vægtapet
12




