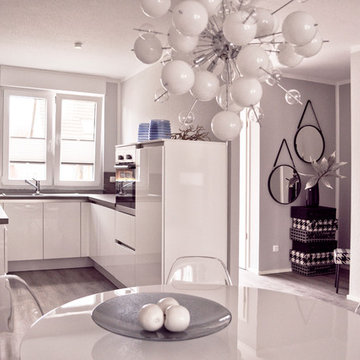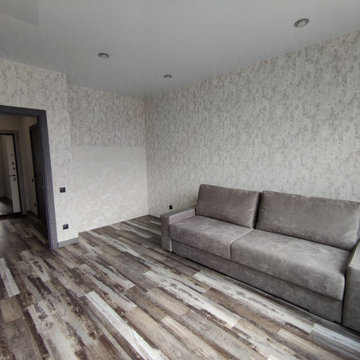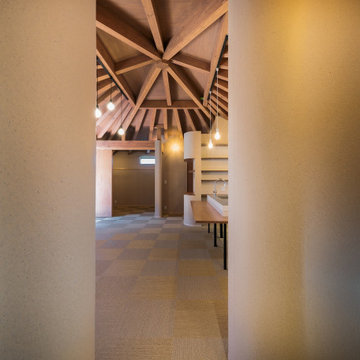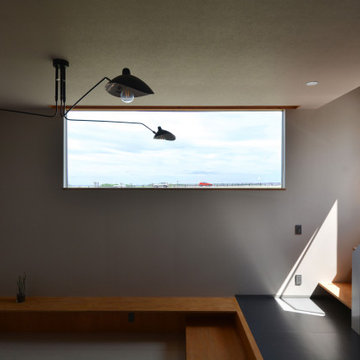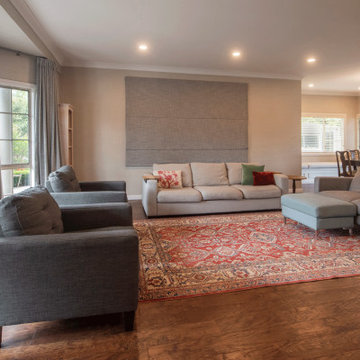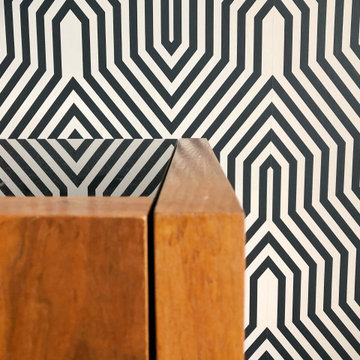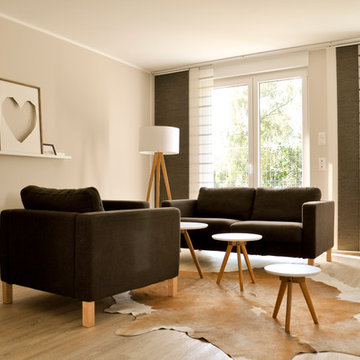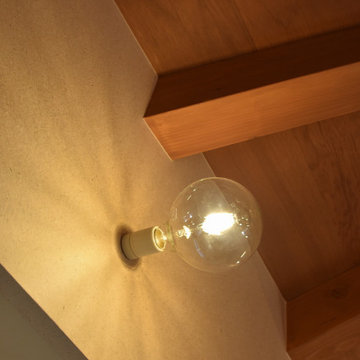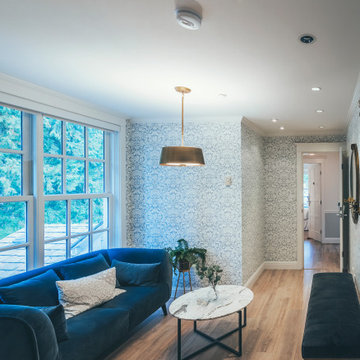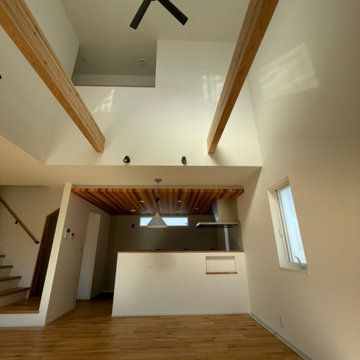398 Billeder af stue med vinylgulv og vægtapet
Sorteret efter:
Budget
Sorter efter:Populær i dag
161 - 180 af 398 billeder
Item 1 ud af 3
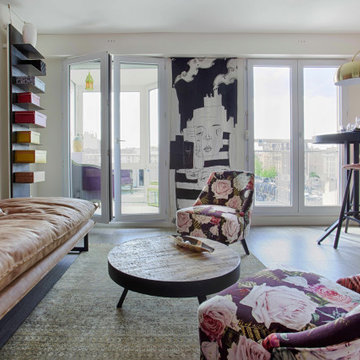
M. P. m’a contactée afin d’avoir des idées de réaménagement de son espace, lors d’une visite conseil. Et chemin faisant, le projet a évolué: il a alors souhaité me confier la restructuration totale de son espace, pour une rénovation en profondeur.
Le souhait: habiter confortablement, créer une vraie chambre, une salle d’eau chic digne d’un hôtel, une cuisine pratique et agréable, et des meubles adaptés sans surcharger. Le tout dans une ambiance fleurie, colorée, qui lui ressemble!
L’étude a donc démarré en réorganisant l’espace: la salle de bain s’est largement agrandie, une vraie chambre séparée de la pièce principale, avec un lit confort +++, et (magie de l’architecture intérieure!) l’espace principal n’a pas été réduit pour autant, il est même beaucoup plus spacieux et confortable!
Tout ceci avec un dressing conséquent, et une belle entrée!
Durant le chantier, nous nous sommes rendus compte que l’isolation du mur extérieur était inefficace, la laine de verre était complètement affaissée suite à un dégat des eaux. Tout a été refait, du sol au plafond, l’appartement en plus d’être tout beau, offre un vrai confort thermique à son propriétaire.
J’ai pris beaucoup de plaisir à travailler sur ce projet, j’espère que vous en aurez tout autant à le découvrir!
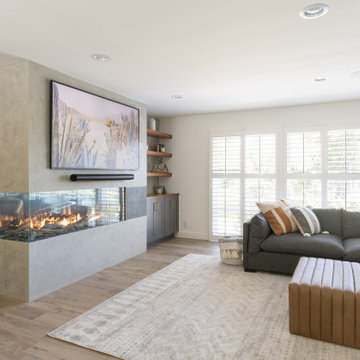
In this full service residential remodel project, we left no stone, or room, unturned. We created a beautiful open concept living/dining/kitchen by removing a structural wall and existing fireplace. This home features a breathtaking three sided fireplace that becomes the focal point when entering the home. It creates division with transparency between the living room and the cigar room that we added. Our clients wanted a home that reflected their vision and a space to hold the memories of their growing family. We transformed a contemporary space into our clients dream of a transitional, open concept home.
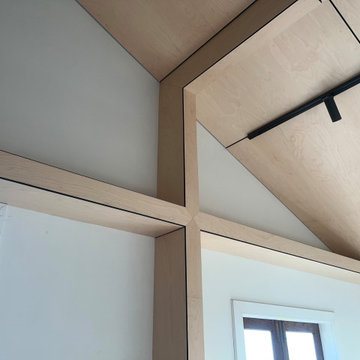
This was quite a major renovation consisted of removing a mezzanine floor and enforcing the front wall structurally with a girder due to bracing requirements in the given wind zone. We were left with the job of advising the clients how to incorporate the girder into the space and make it look appealing. Given we were lining the ceiling with negative detailed Birch Plywood we decided to run a similar operation on the girder. Clients and ourselves are both proud of the work. This renovation also consisted of a kitchen and bathroom remodel, the bathroom of which was a real standout with a flush finished shower running off to a full length channel drain against the wall and the hardware within the bathroom meeting nicely with grout line intersections making it appealing to the eye.
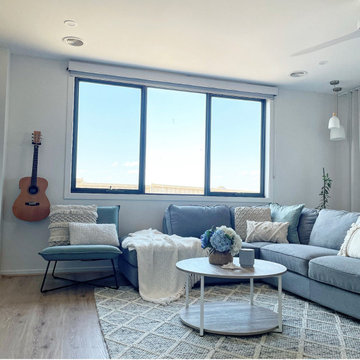
To create this inviting living room space I incorporated soft furnishings in a coastal colour scheme. Combining the right floral arrangement with pretty sheer curtains and a quality wool rug creates a luxurious feel whilst simulating the relaxed coastal vibe of the rest of the home.
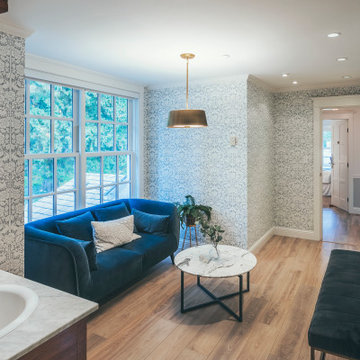
Photos by Brice Ferre.
This common space can be used for gathering the wedding party or meeting up before heading out for meals or to go golfing.
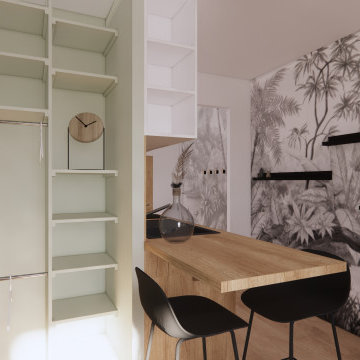
Projet 3D
La partie séjour-chambre se développe autour de la tapisserie murale sobre, mais tout de même présente. Le vert dragée vient encadrer l'espace pour donner une sensation de cocon confortable.
Le day-bed sert de canapé, de lit une ou deux places selon les besoins. Les coussins et le fauteuil appelle à la détente tout en apportant des touches de couleurs.
Tous les éléments de décoration ont été choisis avec soin ?
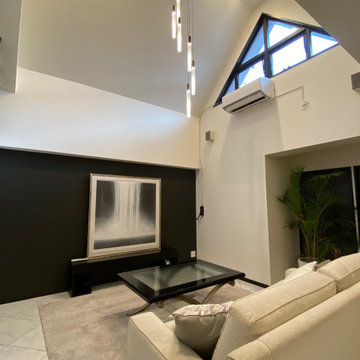
築40年近いマンションの最上階のお部屋です。吹き抜けのリビングの照明が古くなり、交換したいというのがきっかけでご依頼を頂き、その後も続いて住戸全体のリフォームをさせて頂くことになりました。
マンションで一般的なブラウン系のフローリング、隣接する和室はベージュの襖でしたが、シンプルモダンにしたいとのご希望で内装を一新しました。
家具はもともとお持ちのもの、奥にある絵画もお客様のもので、千住博さんの作品です。
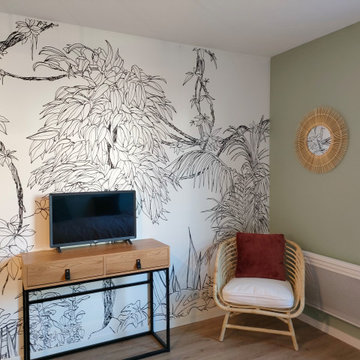
La partie séjour-chambre se développe autour de la tapisserie murale sobre, mais tout de même présente. Le vert dragée vient encadrer l'espace pour donner une sensation de cocon confortable.
Le day-bed sert de canapé, de lit une ou deux places selon les besoins. Les coussins et le fauteuil appelle à la détente tout en apportant des touches de couleurs.
Tous les éléments de décoration ont été choisis avec soin ?
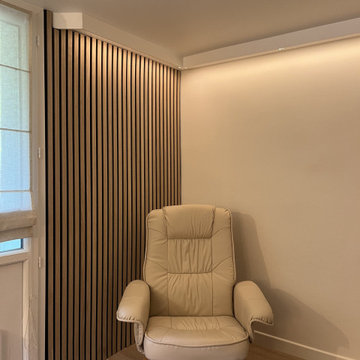
La corniche avec le led et les tasseaux de bois créent une ambiance hypnotique...
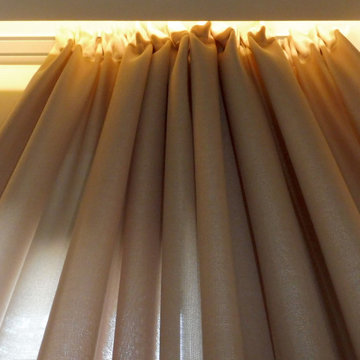
Zunächst erfolgte die Sanierung des Raums und im zweiten Schritt folgen neue Möbel.
398 Billeder af stue med vinylgulv og vægtapet
9




