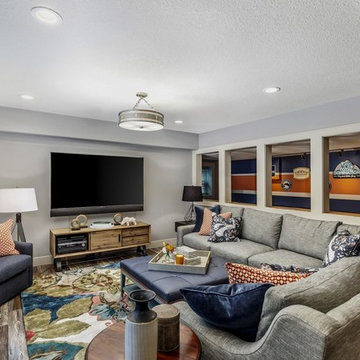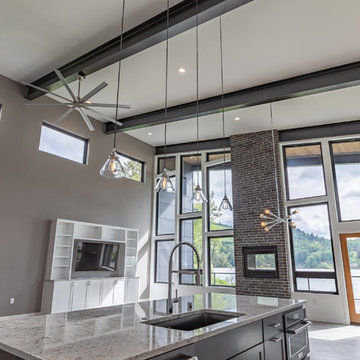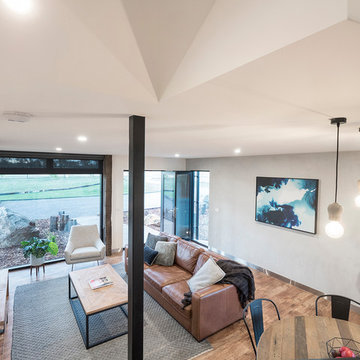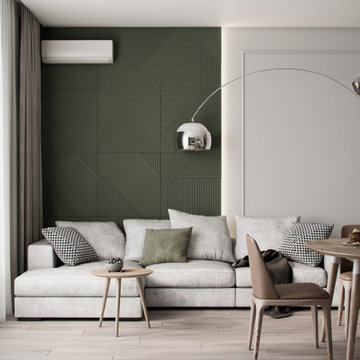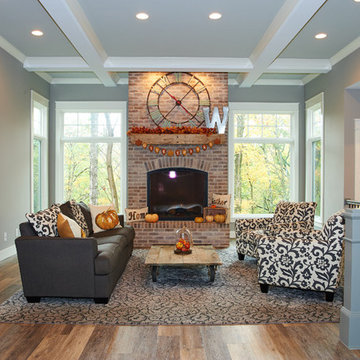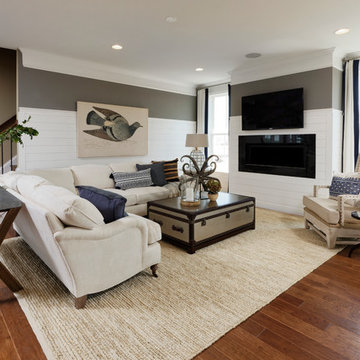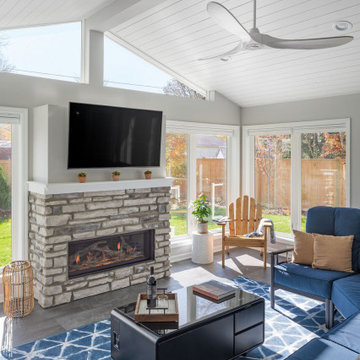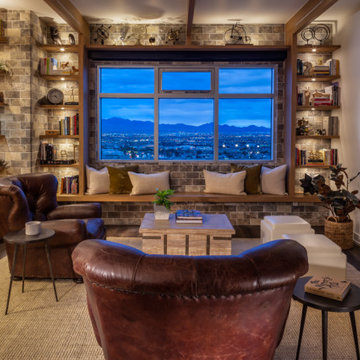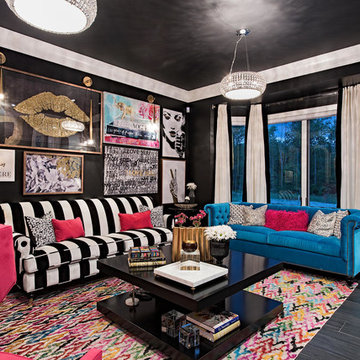455 Billeder af stue med vinylgulv
Sorteret efter:
Budget
Sorter efter:Populær i dag
21 - 40 af 455 billeder
Item 1 ud af 3

This cozy family room features a custom wall unit with chevron pattern shiplap and a vapor fireplace. Adjacent to the seating area is a custom wet bar which has an old chicago brick backsplash to tie in to the kitchen's backsplash. A teak root coffee table sits in the center of a large sectional and green is the accent color throughout.
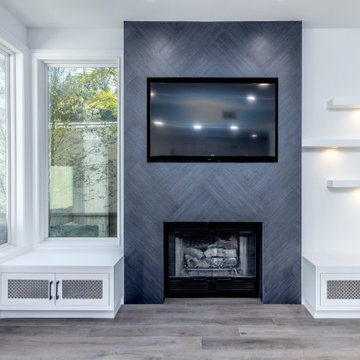
Gorgeous tile installation on the fireplace. Metalwood Carbonio 12x24 installed in a herringbone lay pattern.
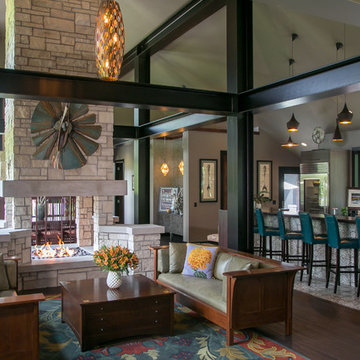
Lowell Custom Homes, Lake Geneva, Wi., Call it a Modern Contemporary Lodge or Post Modern Scottish architecture this home was a true collaboration between the homeowner, builder and architect. The homeowner had a vision and definite idea about how this home needed to function and from there the design evolved with impeccable detail for all of its simplicity. The entire home is accessible and includes an in-law apartment.
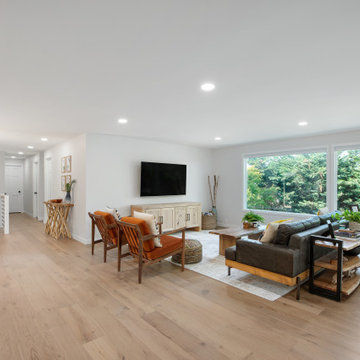
The main floor of this Portland home is wide open from the entryway into the living room. Large windows overlooking the backyard let in a ton of natural light while engineered European White Oak flooring connects all the spaces.
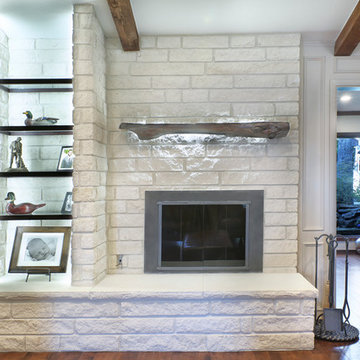
A beautiful 4” Austin-cut stone was selected to replace the original stone. Unlike many of the fireplace remodels we’ve done, this fireplace used real stone instead of the usual cultured stone (synthetic manufactured veneers).
We also installed a custom cedar log mantle with a beautiful black walnut stain, providing nice contrast against the white stone. To enhance the appearance even more, we added LED lighting behind the mantle.
The bookcase was also backlit with LED lighting, and the heavy shelves were replaced with wood-trimmed glass shelves for a lighter, brighter look.
Photography by Todd Ramsey, Impressia
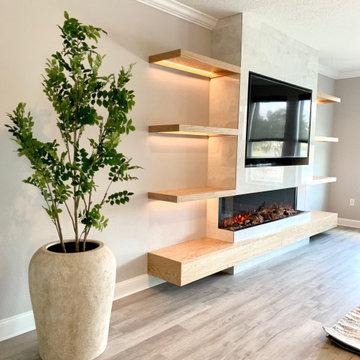
Completed wall unit with 3-sided fireplace with floating shelves and LED lighting.
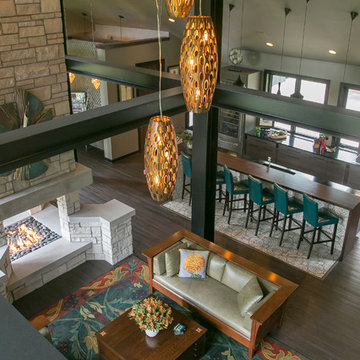
Lowell Custom Homes, Lake Geneva, Wi., Call it a Modern Contemporary Lodge or Post Modern Scottish architecture this home was a true collaboration between the homeowner, builder and architect. The homeowner had a vision and definite idea about how this home needed to function and from there the design evolved with impeccable detail for all of its simplicity. The entire home is accessible and includes an in-law apartment.
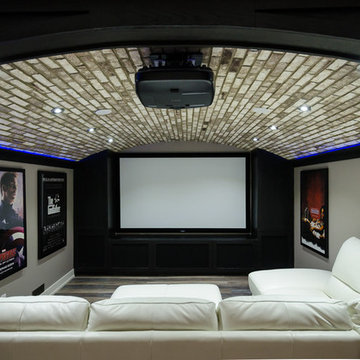
This movie room is complete with state of the art custom surround sound and mood lighting. The gym is right behind it so you could actually have someone using work out equipment behind you without affecting the sound quality of the theater.
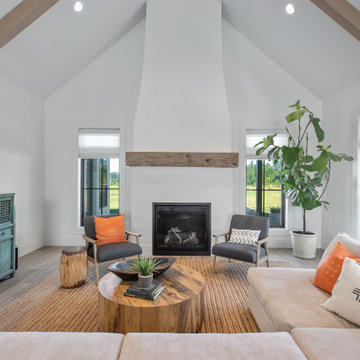
The full-height drywall fireplace incorporates a 150-year-old reclaimed hand-hewn beam for the mantle. The clean and simple gas fireplace design was inspired by a Swedish farmhouse and became the focal point of the modern farmhouse great room.

An unfinished basement was turned into a multi functional room where the entire three generational family can gather to watch sports, play pool or games. A small kitchen allows for drinks and quick snacks. A separate room for the grandchildren allows place space while the parents are nearby. Want to do a puzzle or play a board game, there's a perfect table for that. Luxury vinyl floors, plenty of lighting and comfy furniture, including a sleeper sofa, make this the most used space in the house.
455 Billeder af stue med vinylgulv
2





