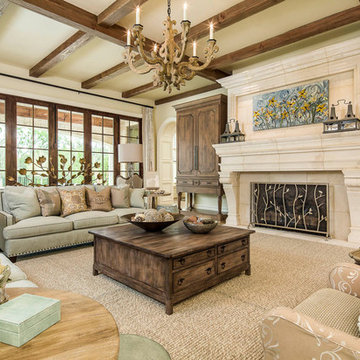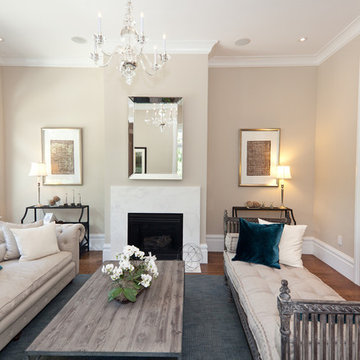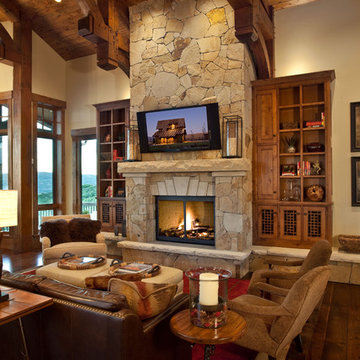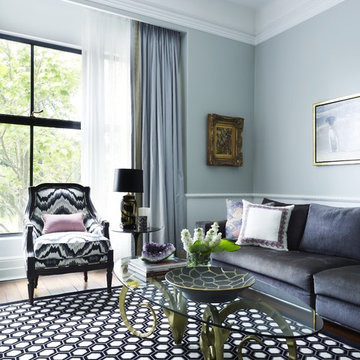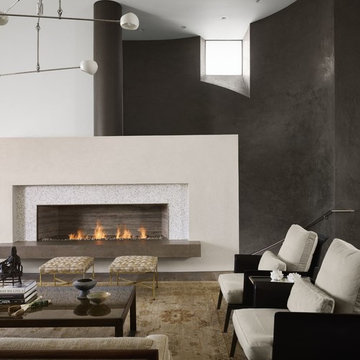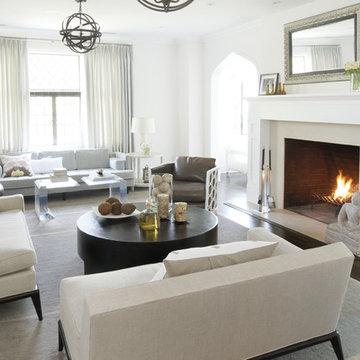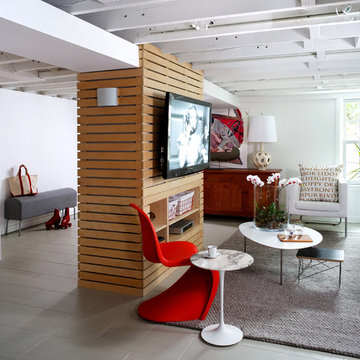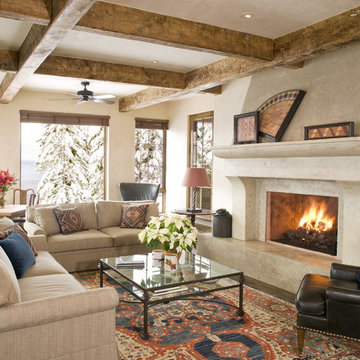2.717.341 Billeder af stue
Sorteret efter:
Budget
Sorter efter:Populær i dag
741 - 760 af 2.717.341 billeder
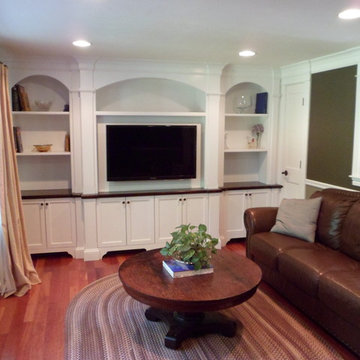
Entertainment Center: flat panel doors, oak countertop, open adjustable shelving, arch detail, chamfered piilaster detail, 2 piece crown molding.
----------------------------------------------------------
Finish Carpentry & Cabinetry on this project provided by Custom Home Finish. Contact Us Today! 774 280 6273 , kevin@customhomefinish.com , www.customhomefinish.com
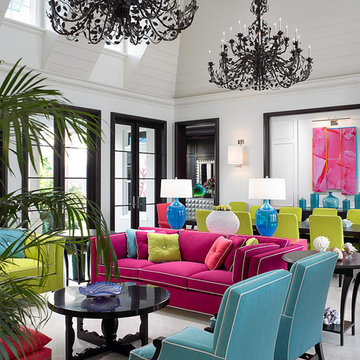
Owned by a Torontonian couple in Vero Beach, Florida, this 7,200 square-foot vacation retreat is located on the waterfront near John's Island.
The interior derives from the home's strong architectural elements and sports a vibrant blend of colours - fuchsias, turquoises, and kiwis to reflect the bright, natural beauty of that part of the state.
Photos: Kim Sargent, Sargent Architectural Photography
Find den rigtige lokale ekspert til dit projekt
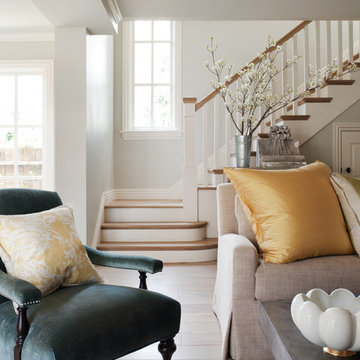
Residential Design by Heydt Designs, Interior Design by Benjamin Dhong Interiors, Construction by Kearney & O'Banion, Photography by David Duncan Livingston
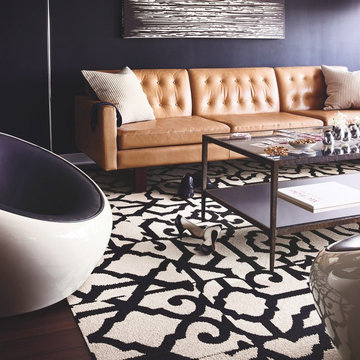
FLOR - Go bold in never-out-of-style black and white with this fanciful grillwork pattern in a durable loop pile construction.

A crisp and consistent color scheme and composition creates an airy, unified mood throughout the diminutive 13' x 13' living room. Dark hardwood floors add warmth and contrast. We added thick moldings to architecturally enhance the house.
Gauzy cotton Roman shades dress new hurricane-proof windows and coax additional natural light into the home. Because of their versatility, pairs of furniture instead of single larger pieces are used throughout the home. This helps solve the space problem because these smaller pieces can be moved and stored easily.

Living room fireplace wall with bookshelves on either side.
Photographed by Eric Rorer
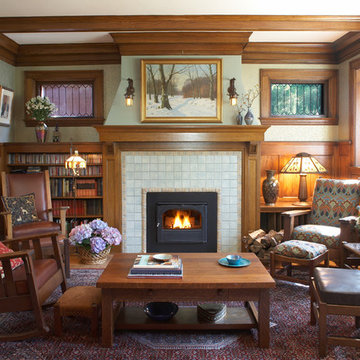
Craftsmanship details are abundant in this 1909 arts & crafts tudor home, but the living room fireplace had been overlooked. Creating the perfect fireplace started with selecting and carefully detailing Art and Crafts tile and custom woodwork.
The wainscot, trim & woodwork throughout the room were refinished. The Bradbury & Bradbury wall paper was selected by the owners.
The new fireplace fits so seamlessly into this home that when friends come over to visit they’ve been unable to tell what has changed – exactly what the owners wanted from this project. Photo by John Reed Foresman.

Living Room area of Malibu home - warm colors, comfortable furnishings, reclaimed wood shelving, stone fireplace. Gray cotton velvet sofa from Room & Board, custom made driftwood coffee table, pair of vintage aluminum frame Russell Woodard swivel chairs that were reupholstered in cream leather. Vintage drip glaze ceramic lamps on console table. 1930's antique Ringling Bros.& Barnum and Bailey Circus poster framed on wall.
Photo credit: Tyler Peterson
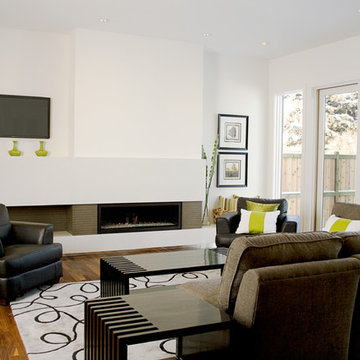
This fireplace was designed and create by 2Stone Designer Concrete of Calgary AB. The majority of the fireplace is our "Ivory" concrete (white), and the grey tiles around the fireplace are "Graphite". The Ivory concrete consists of a wall to wall hearth as well as a tall mantle from the center to left wall, connecting back to the hearth.
Fireplace and One piece concrete Back splash designed and created by 2Stone for the wonderful men of Fifth Element
2.717.341 Billeder af stue

Architect: Richard Warner
General Contractor: Allen Construction
Photo Credit: Jim Bartsch
Award Winner: Master Design Awards, Best of Show
38




