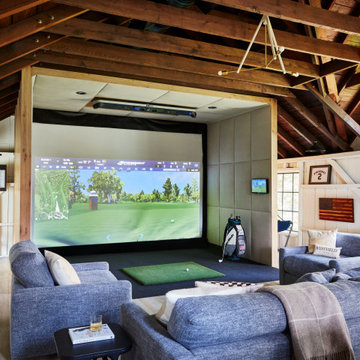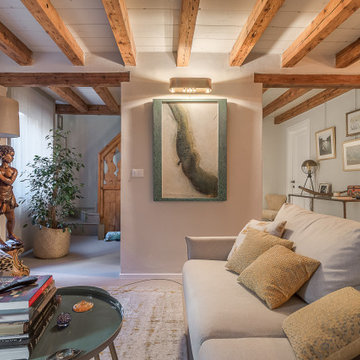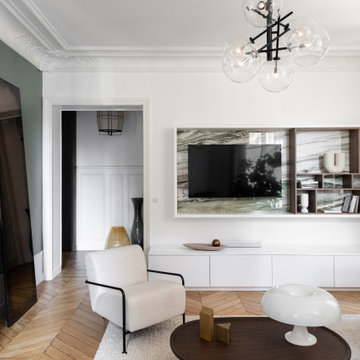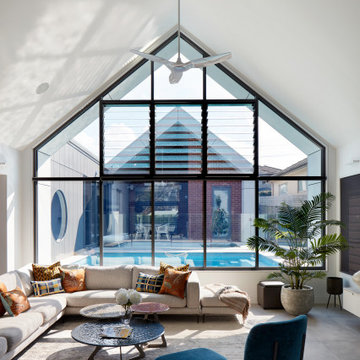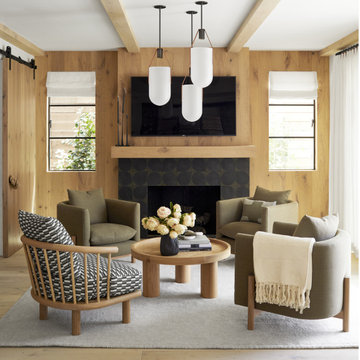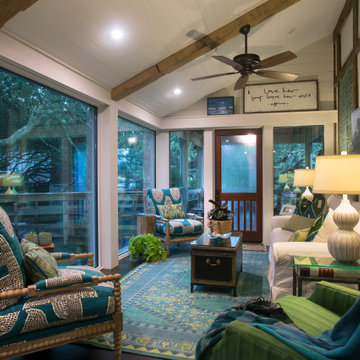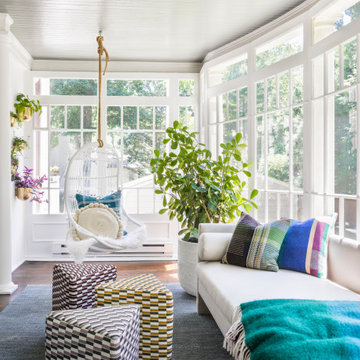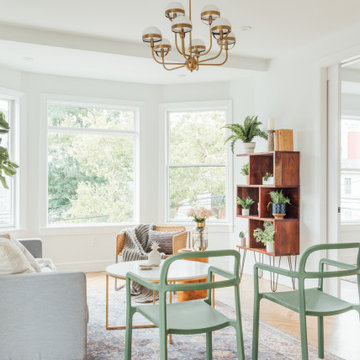2.715.864 Billeder af stue
Sorteret efter:
Budget
Sorter efter:Populær i dag
1381 - 1400 af 2.715.864 billeder

North-facing highlight bring sun into the space, while the fireplace with the Venetian render creates a beautiful setting
Find den rigtige lokale ekspert til dit projekt
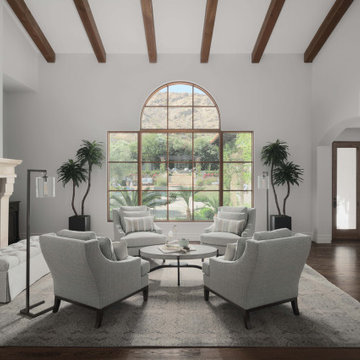
After more than 20 years of design experience, my team and I are experts at reusing and repurposing furnishings. In this case, we opted to keep the large chest on the right from the previous owners and move it to the living room. We rejuvenated the fireplace with a new surround and left the windows uncovered so our clients could feast their eyes on the magnificent view of their backyard.
Photo by Cole Horchler
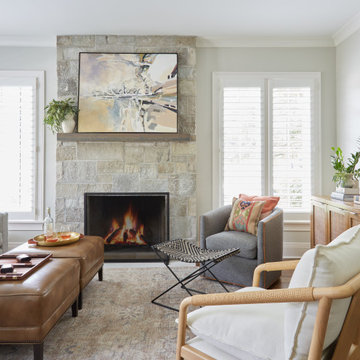
Locally sourced Limestone surround updates and elevates this family room. The dual leather ottomans provide flexible arrangements for putting your feet up, setting up an entertaining space or even additional seating. A Crate and Barrel swivel chair with contrast welting has beautiful lines and thoughtful details.
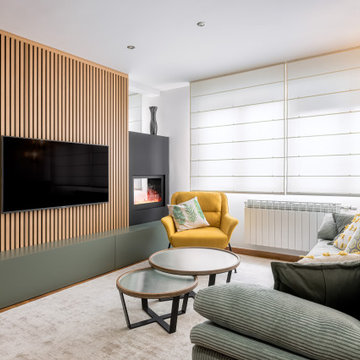
Este proyecto de decoración tiene como objetivo transformar un salón en un espacio moderno y natural, donde la comodidad y la elegancia se fusionan. El enfoque principal se centra en crear una atmósfera acogedora y sofisticada, resaltando la presencia de una chimenea y una pantalla de TV perfectamente incorporada en la pared.
El salón se ha diseñado siguiendo un enfoque moderno y natural, utilizando una paleta de colores neutrales como tonos blancos, verdes y amarillos . Los materiales sostenibles, como la madera, se incorporarán para añadir texturas orgánicas y un toque de lujo discreto. Se resaltará la luz natural creando un ambiente luminoso y fresco.
El mobiliario sigue líneas limpias y modernas, con piezas de diseño que aportan funcionalidad y el confort. El sofá de tono verde y líneas suaves será el punto de reunión central.
Lámparas de techo proporcionan luz suave y cálida, realzando la sensación de comodidad.

The great room provides stunning views of iconic Camelback Mountain while the cooking and entertaining are underway. A neutral and subdued color palette makes nature the art on the wall.
Project Details // White Box No. 2
Architecture: Drewett Works
Builder: Argue Custom Homes
Interior Design: Ownby Design
Landscape Design (hardscape): Greey | Pickett
Landscape Design: Refined Gardens
Photographer: Jeff Zaruba
See more of this project here: https://www.drewettworks.com/white-box-no-2/
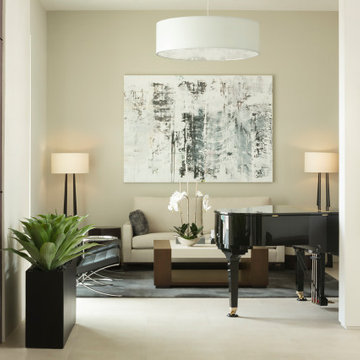
Tucked off the entry of this modernist residence is a formal parlor for music-making, reading, and basking in the glow of the morning Arizona sun.
Project Details // White Box No. 2
Architecture: Drewett Works
Builder: Argue Custom Homes
Interior Design: Ownby Design
Landscape Design (hardscape): Greey | Pickett
Landscape Design: Refined Gardens
Photographer: Jeff Zaruba
See more of this project here: https://www.drewettworks.com/white-box-no-2/
2.715.864 Billeder af stue
70





