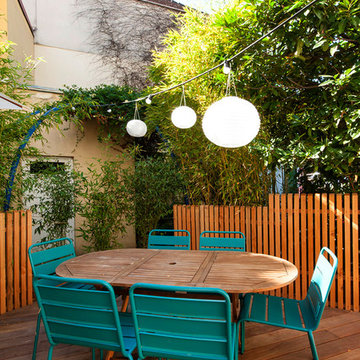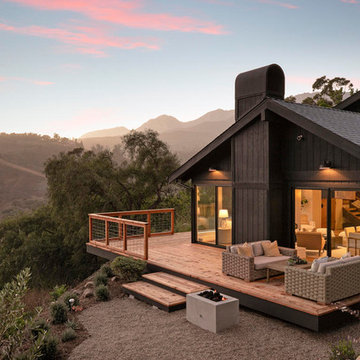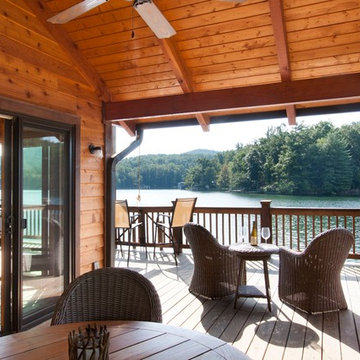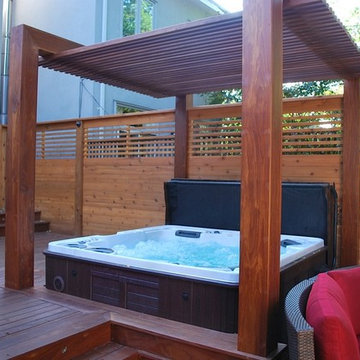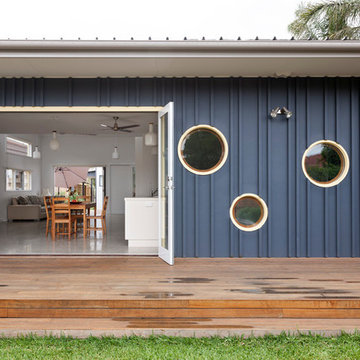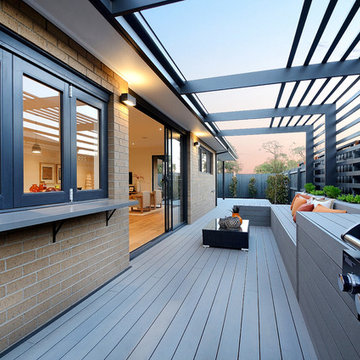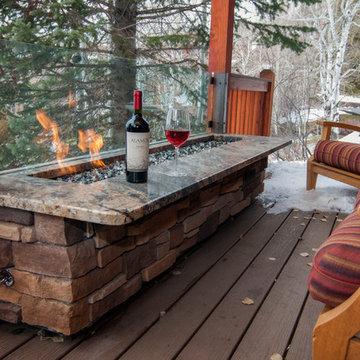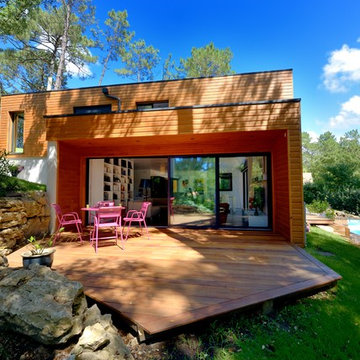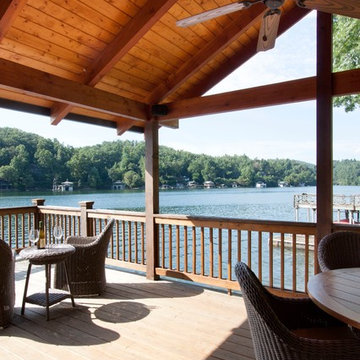1.099 Billeder af terrasse i sidehaven
Sorteret efter:
Budget
Sorter efter:Populær i dag
1 - 20 af 1.099 billeder
Item 1 ud af 3
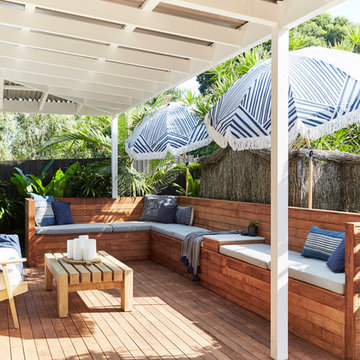
The Barefoot Bay Cottage is the first-holiday house to be designed and built for boutique accommodation business, Barefoot Escapes (www.barefootescapes.com.au). Working with many of The Designory’s favourite brands, it has been designed with an overriding luxe Australian coastal style synonymous with Sydney based team. The newly renovated three bedroom cottage is a north facing home which has been designed to capture the sun and the cooling summer breeze. Inside, the home is light-filled, open plan and imbues instant calm with a luxe palette of coastal and hinterland tones. The contemporary styling includes layering of earthy, tribal and natural textures throughout providing a sense of cohesiveness and instant tranquillity allowing guests to prioritise rest and rejuvenation.
Images captured by Jessie Prince

This unique design wastes not an inch of the trailer it's built on. The shower is constructed in such a way that it extends outward from the rest of the bathroom and is supported by the tongue of the trailer.
This tropical modern coastal Tiny Home is built on a trailer and is 8x24x14 feet. The blue exterior paint color is called cabana blue. The large circular window is quite the statement focal point for this how adding a ton of curb appeal. The round window is actually two round half-moon windows stuck together to form a circle. There is an indoor bar between the two windows to make the space more interactive and useful- important in a tiny home. There is also another interactive pass-through bar window on the deck leading to the kitchen making it essentially a wet bar. This window is mirrored with a second on the other side of the kitchen and the are actually repurposed french doors turned sideways. Even the front door is glass allowing for the maximum amount of light to brighten up this tiny home and make it feel spacious and open. This tiny home features a unique architectural design with curved ceiling beams and roofing, high vaulted ceilings, a tiled in shower with a skylight that points out over the tongue of the trailer saving space in the bathroom, and of course, the large bump-out circle window and awning window that provides dining spaces.
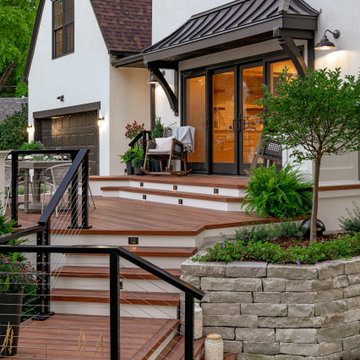
This stunning, tiered, composite deck was installed to complement the modern Tudor style home. It is complete with cable railings, an entertaining space, a stacked stone retaining wall, a raised planting bed, built in planters and a bluestone paver patio and walkway.
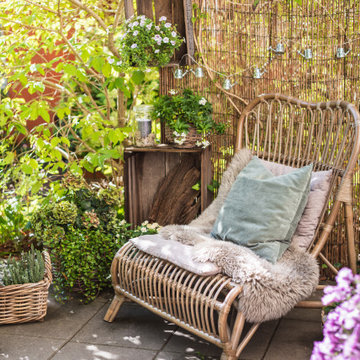
Eine gemütliche Sitzecke mit Decken, Kissen und Pflanzen im Außenbereich wurde geschaffen, um den goldenen Herbst in vollen Zügen genießen zu können.
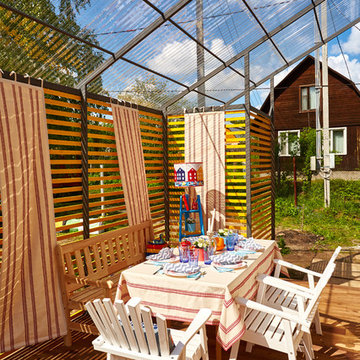
Редакция передачи ФАЗЕНДА на Первом канале
декоратор Марина Жеренко
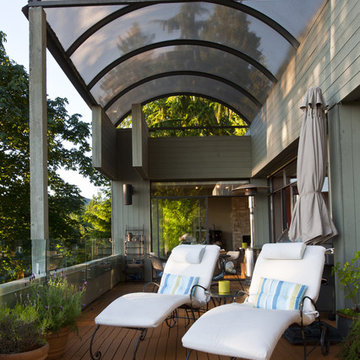
The large outdoor deck has a large barrel vault awning allowing for use all year round. The previous guardrails were all replaced with glass panels to allow for unobstructed views from the wrought iron lounge chairs.
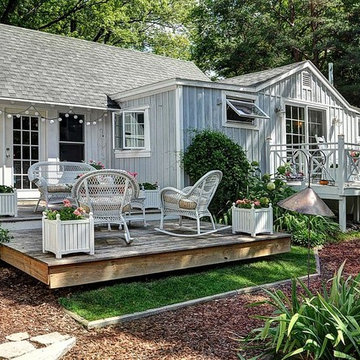
The Deck and Balcony on the side of the house incorporate white wood in many ways from the doors and windows to the railings and planters to the white wicker furniture.
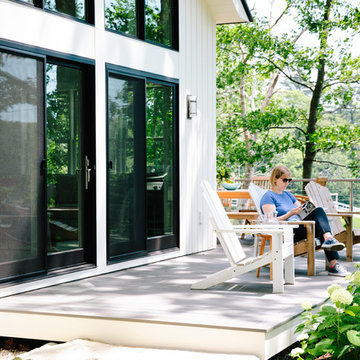
Facing the ocean a L shaped deck creates extra space to relax and enjoy the beautiful views on the coast of Maine. Composite decking and stainless steel rail systems keep maintenance to a minimum. Two sliding french doors in the living room/kitchen bring in light as well as provide easy access to the outdoors.
Photography by Megan Burns
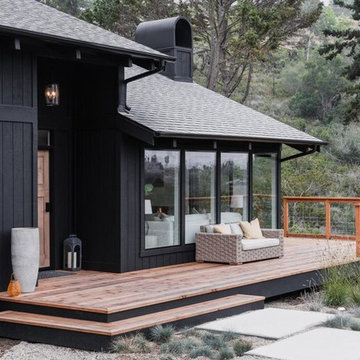
A simple wrap around deck added the indoor/outdoor feel to the space. A great place to watch the sunset.
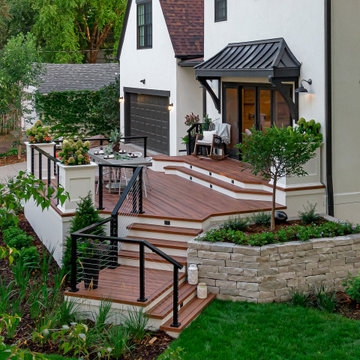
Mom’s Design Build, Shakopee, Minnesota, 2021 Regional CotY Award Winner, Residential Landscape Design/Outdoor Living Under $100,000
1.099 Billeder af terrasse i sidehaven
1
