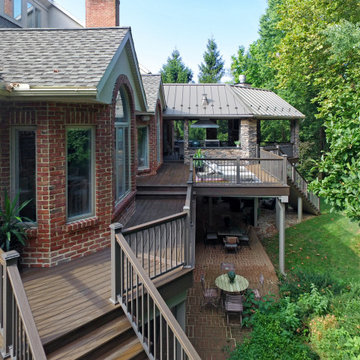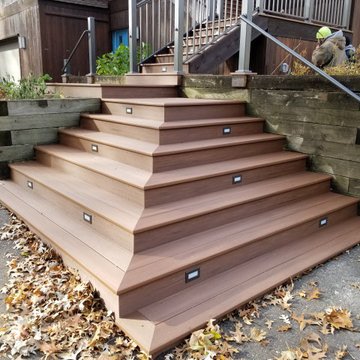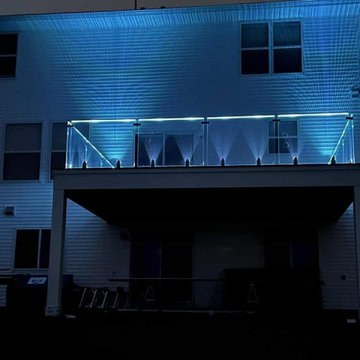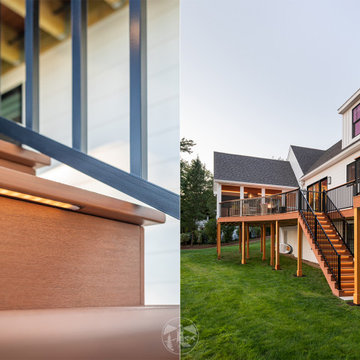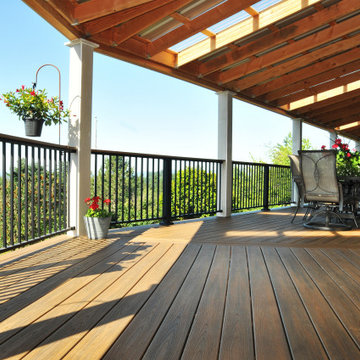1.378 Billeder af terrasse med 1. sal
Sorteret efter:
Budget
Sorter efter:Populær i dag
201 - 220 af 1.378 billeder
Item 1 ud af 3
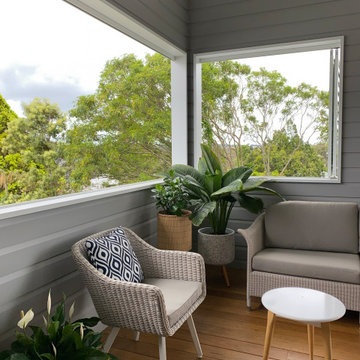
Carefully considered window locations frame the views, and screen out the neighbouring houses. With outward folding plantation shutters this lovely window seat area can be screened in a moment to block out wind and rain.
The new exterior weatherboards help to bring the outdoors in, will stand up to the weather, and complement the existing weatherboard home. The blackbutt timber decking will be a beautiful floor for years to come.
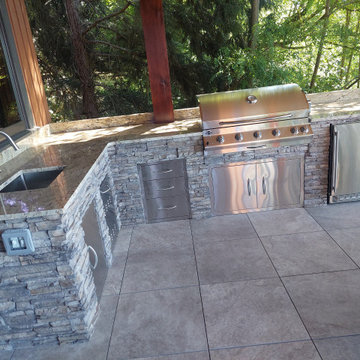
This "L"-shaped outdoor kitchen includes all Jackson Grill components, including, grill, fridge, storage, etc. Finishes included granite countertops and Eldorado stone. Infratech patio heaters also included for year round grilling.
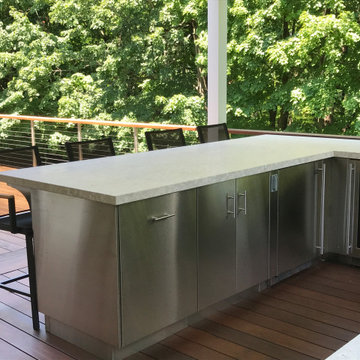
New ipe deck created at the back of the house with Kalamazoo outdoor kitchen, Green Egg insert, all weather pergola, custom cable railings, wood steps down to spa patio and all weather patio underneath.
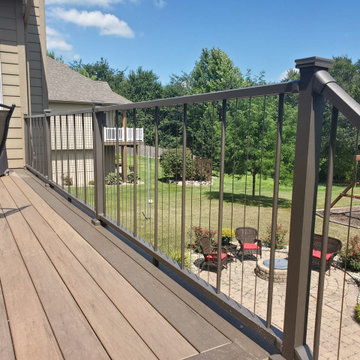
The original deck on this project was wood and seen it’s day, also had an awkward stair layout. We built the same size of deck as the original, but installed a larger beam under so we would only need (2) posts instead of 4. Also the original stair landing was sinking. Because of the ground, we decided to use the TechnoPost which is a metal pier system instead of the standard 6×6 wood into concrete which does have a lifetime warranty. Before we installed the decking, we installed the Trex Rain Escape system with a gutter system so therefore when it rains, it stays dry under the deck. The decking we choose was Timbertech’s PVC Capped Composite Decking in the Legacy Series – Pecan for the main decking color and Mocha for the double picture frame as well as the fascia and risers. Because of the great view of the backyard, the railing was Westbury’s Aluminum Railing in the VertiCable Series with the Bronze color. For the finish touches, we installed Westbury Post Cap Lights which turn on automatically when the sun goes down for however many hours the homeowners would like. This deck turned out great and the homeowners and their friends/neighbors will have many years to enjoy it!!
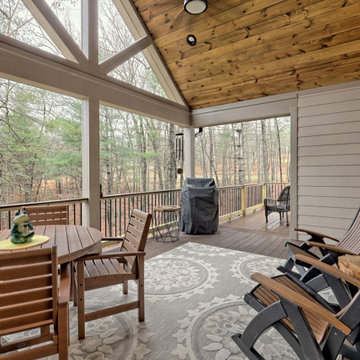
This welcoming Craftsman style home features an angled garage, statement fireplace, open floor plan, and a partly finished basement.
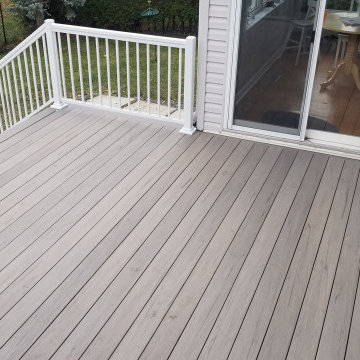
Weighing in at 192 Sqft. (12'x16') is this beauty of a deck.
Our customer wanted to strike an even balance of material throughout the design, and we think it turned out great!
The privacy screening above the railing, as well as the deck skirting was done with pressure treated lumber.
The decking, stair treads and fascia were completed with the TimberTech Pro Legacy collection colour "Ashwood". Starborn Pro Plugs were used to hide the screws on all of the square edge boards.
The railing is once again supplied by Imperial Kool Ray in the 5000 Series profile with 3/4" x 3/4" spindles.
We also laid down landscape fabric with 3/4" clear limestone under the deck to provide a clean storage area.
We couldn't be happier with this one, what a great way to wrap up our season.
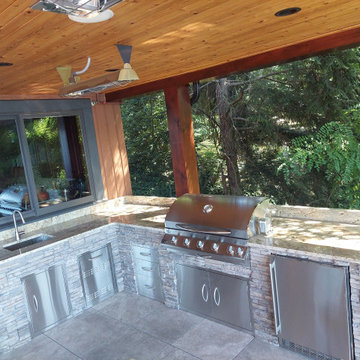
This "L"-shaped outdoor kitchen includes all Jackson Grill components, including, grill, fridge, storage, etc. Finishes included granite countertops and Eldorado stone. Infratech patio heaters also included for year round grilling.
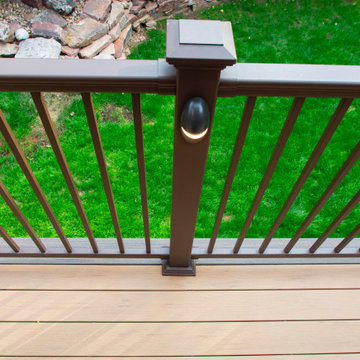
Multi level Deckorators Vista composite deck with Preferred Georgian railing. Rough sawn cedar pergola. Integrated low voltage rail lighting.
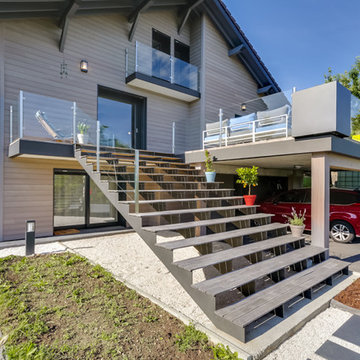
L'ensemble de l'aspect exterieur a été modifié. L'ajout de la terrasse et du majestueux escalier, le carport pour 2 voitures, les gardes corps vitrés et le bardage périphérique de la maison.
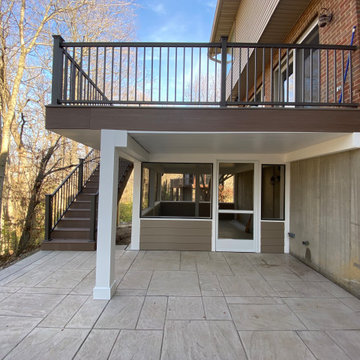
Large family deck that offers ample entertaining space and shelter from the elements in the lower level screened in porch. Watertight lower space created using the Zip-Up Underedecking system. Decking is by Timbertech/Azek in Autumn Chestnut with Keylink's American Series aluminum rail in Bronze.
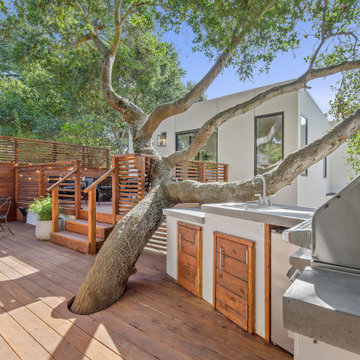
At the rear of the home, a two-level Redwood deck built around a dramatic oak tree as a focal point, provided a large and private space. An outdoor kitchen island nestled under the tree branch allowed for easy entertaining options.
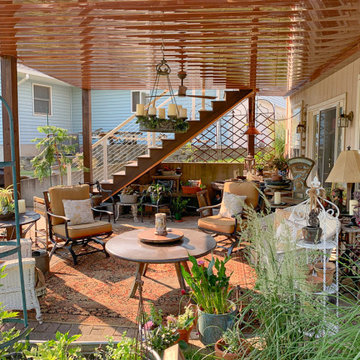
Trex "Spiced Rum" decking with ADI aluminum cable rail system installed at Lake Lotawana MO.
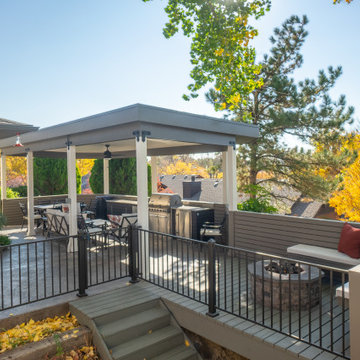
Outdoor entertaining kitchen. Stamped stained concrete, granite top, Stainless Steel grill, outdoor refrigerator, and storage. Fire pit with seating.
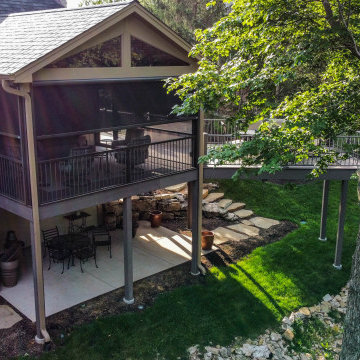
A beautiful composite deck with a roof structure, open deck, cat walk area, and a custom outdoor kitchen area. The project features composite decking, Heartlands custom Screen Room System, Universal Motions Retractable Privacy Screens, Westbury railing, and Infratech heaters.
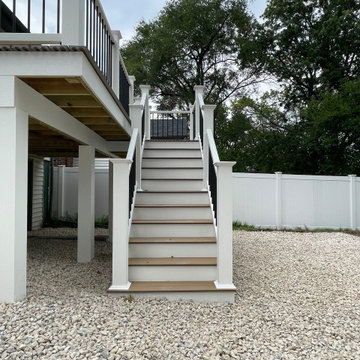
-White Timbertech railings with black ballusters.
-Toasted sand composite deckboards
-Custom made newel posts, flat lids, and trim rings.
1.378 Billeder af terrasse med 1. sal
11
