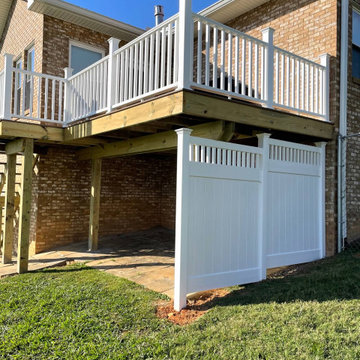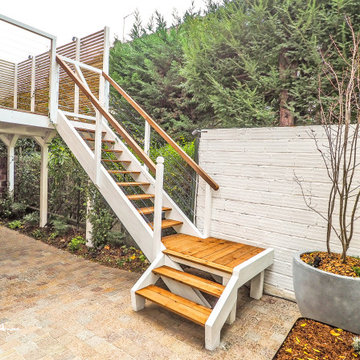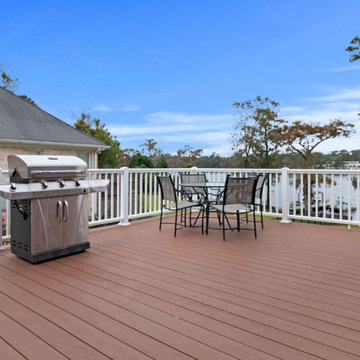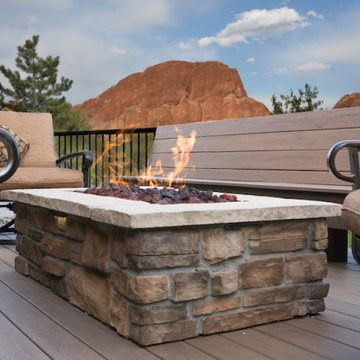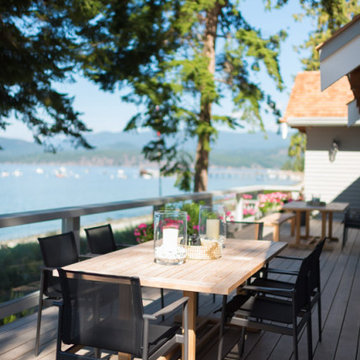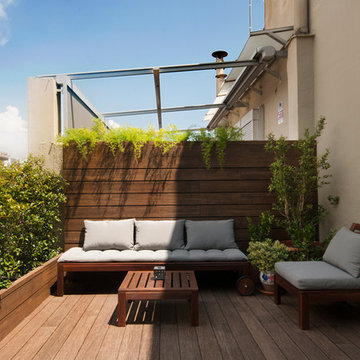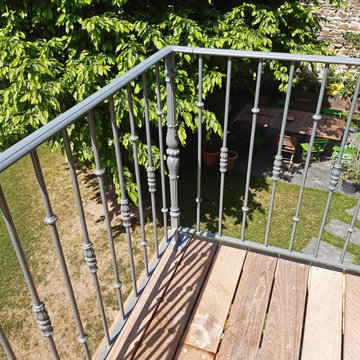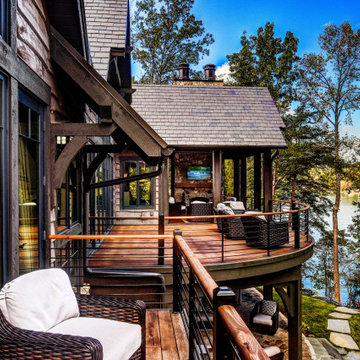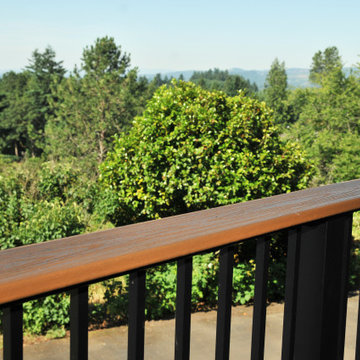1.376 Billeder af terrasse med 1. sal
Sorteret efter:
Budget
Sorter efter:Populær i dag
141 - 160 af 1.376 billeder
Item 1 ud af 3
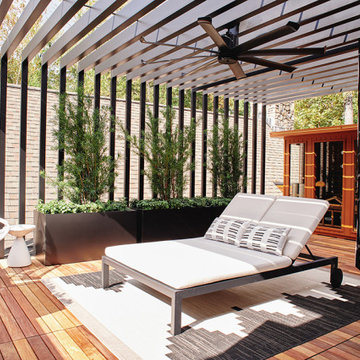
Black and white Sunbella curtains pull out to provide additional privacy from the house windows
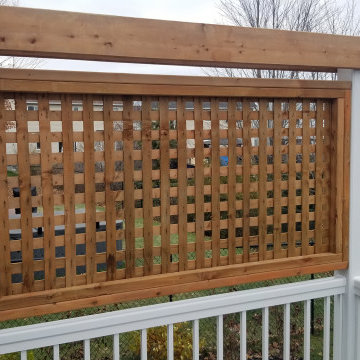
Weighing in at 192 Sqft. (12'x16') is this beauty of a deck.
Our customer wanted to strike an even balance of material throughout the design, and we think it turned out great!
The privacy screening above the railing, as well as the deck skirting was done with pressure treated lumber.
The decking, stair treads and fascia were completed with the TimberTech Pro Legacy collection colour "Ashwood". Starborn Pro Plugs were used to hide the screws on all of the square edge boards.
The railing is once again supplied by Imperial Kool Ray in the 5000 Series profile with 3/4" x 3/4" spindles.
We also laid down landscape fabric with 3/4" clear limestone under the deck to provide a clean storage area.
We couldn't be happier with this one, what a great way to wrap up our season.
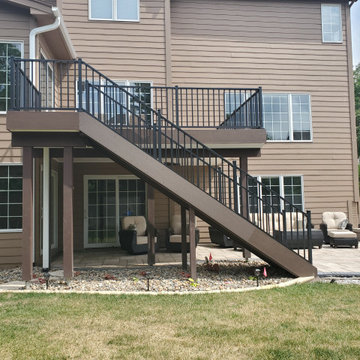
This was a very cool outdoor project. This house originally did not have a deck, but the homeowners didn’t want to keep going through the basement to go outside to the backyard. We designed a deck with an upcoming patio in mind. I designed the deck and a proposed patio idea, then we hooked up with my landscaper Pat with Earthly Possibilities to create the below the deck living. We used Timbertech Decking Terrain Series (Sandy Birch for the main color then accented it with Rustic Elm for the Picture Frame). To make below more useable, we installed Trex’s Rain Escape System then installed a ceiling with Azek’s PVC Ceiling. In the ceiling we had a few LED lights installed along with a ceiling fan. Pat then installed the patio pavers and custom firepit. This complete project turned out great so the homeowner can entertain and enjoy their new backyard this year!
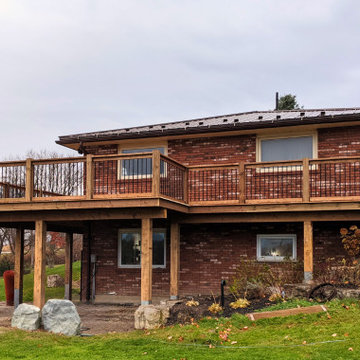
Discover elevated outdoor living with our latest project in King City, featuring a spacious 800 sq. ft second-story wooden walkout deck. Meticulously designed and crafted by our skilled team of experts, this elevated deck embodies quality and functionality, providing a stunning extension to the home with panoramic views and unparalleled craftsmanship. Elevate your lifestyle with our custom-built outdoor spaces, perfect for relaxation and hosting guests.
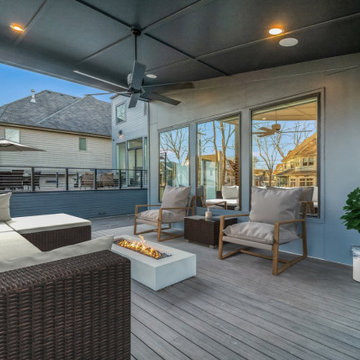
Pavilion with Trex decking perfect for entertaining your guests.
Photos: Reel Tour Media
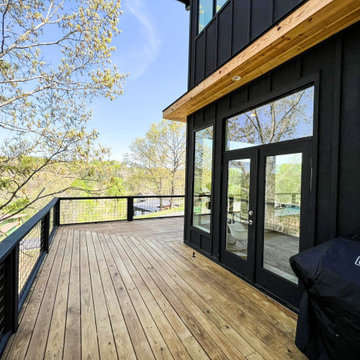
Situated in the elegant Olivette Agrihood of Asheville, NC, this breathtaking modern design has views of the French Broad River and Appalachian mountains beyond. With a minimum carbon footprint, this green home has everything you could want in a mountain dream home.
-
-
Feeling like you are in the trees was a theme to this mountain home, and on this deck you can almost touch the limbs of the nearby towering oaks. With incredible winter time views of the French Broad River and year round views of the Appalachian mountains, this modern home has an amazing vibe.
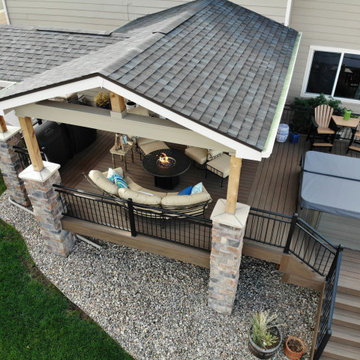
Walk out covered deck with plenty of space and a separate hot tub area. Stone columns, a fire pit, custom wrought iron railing and and landscaping round out this project.
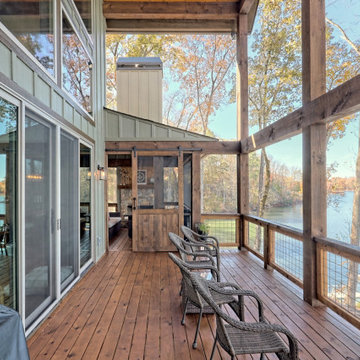
This gorgeous lake home sits right on the water's edge. It features a harmonious blend of rustic and and modern elements, including a rough-sawn pine floor, gray stained cabinetry, and accents of shiplap and tongue and groove throughout.
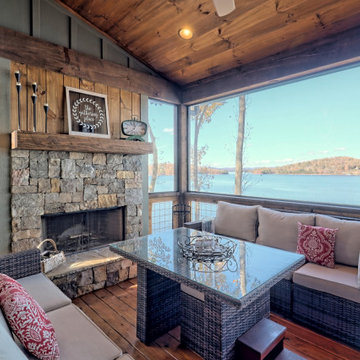
This gorgeous lake home sits right on the water's edge. It features a harmonious blend of rustic and and modern elements, including a rough-sawn pine floor, gray stained cabinetry, and accents of shiplap and tongue and groove throughout.
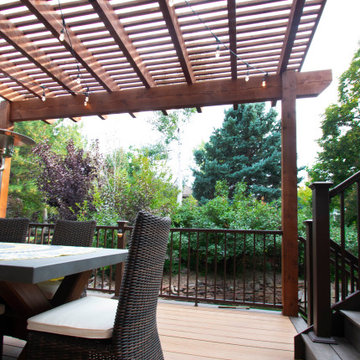
Multi level Deckorators Vista composite deck with Preferred Georgian railing. Rough sawn cedar pergola. Integrated low voltage rail lighting.
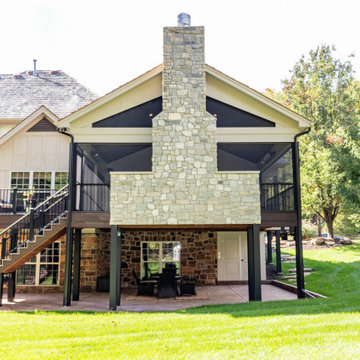
A gorgeous covered deck with a false truss and stone fireplace feature. This project includes a cedar ceiling with a custom stain, Trex composite decking, Heartlands custom screen room system, a wood burning stone fireplace with two wood storage boxes, Infratech heaters, vaulted ceilings with a cedar beam and custom truss, a finished underdeck area, custom stamped concrete, and an open deck area with Westbury railing.
The grilling area includes a Kamado joe, a Napoleon grill, a Blaze under counter refrigerator and Fire Magic cabinetry.
1.376 Billeder af terrasse med 1. sal
8
