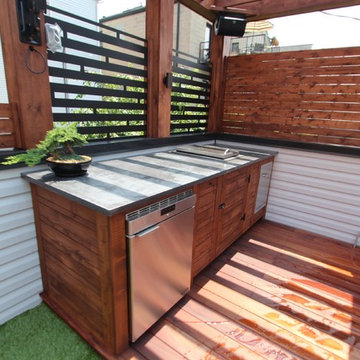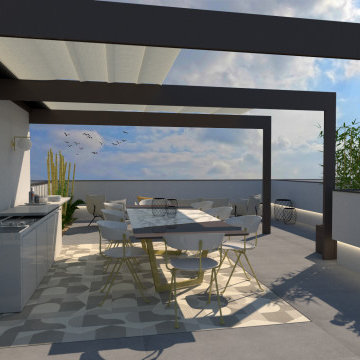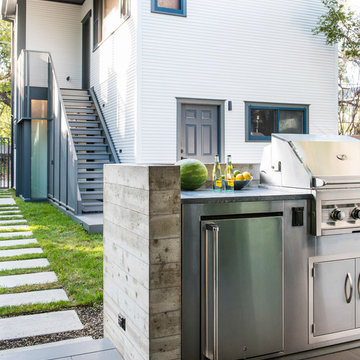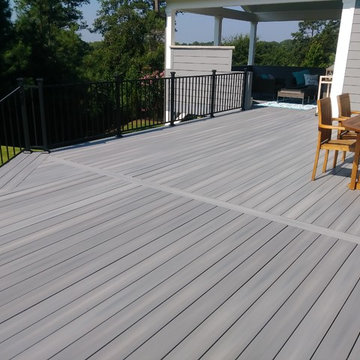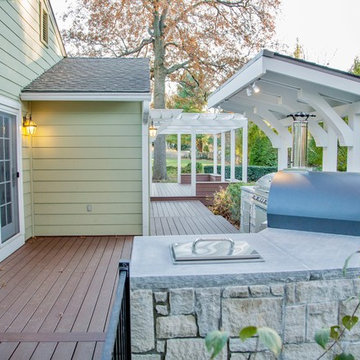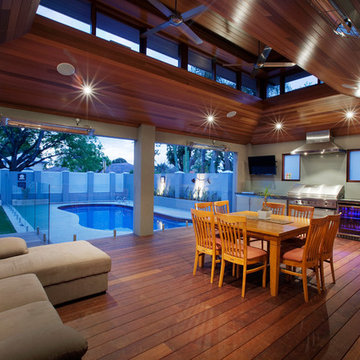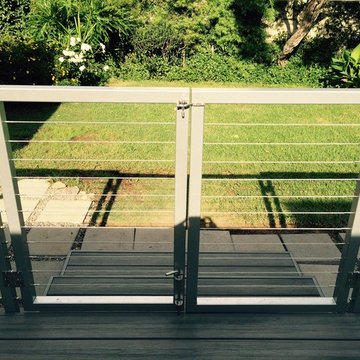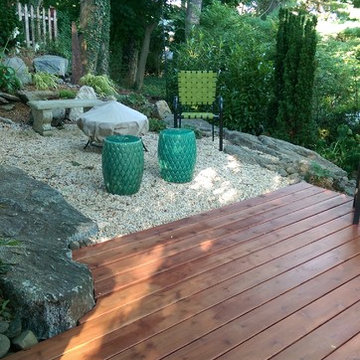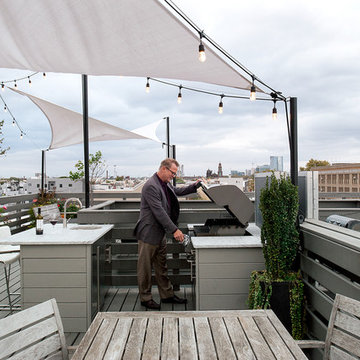752 Billeder af terrasse med et udekøkken
Sorteret efter:
Budget
Sorter efter:Populær i dag
1 - 20 af 752 billeder
Item 1 ud af 3

TREX Pergolas can look just like wood but perform much better for a maintenance free experience for years. Although there are standard kits like 12' x 16' (etc), we can also custom design something totally unique to you!

Beautiful outdoor kitchen with Custom Granite Surround Big Green Egg, Granite Countertops, Bamboo Accents, Cedar Decking, Kitchen Aid Grill and Cedar Pergola Overhang by East Cobb Contractor, Atlanta Curb Appeal
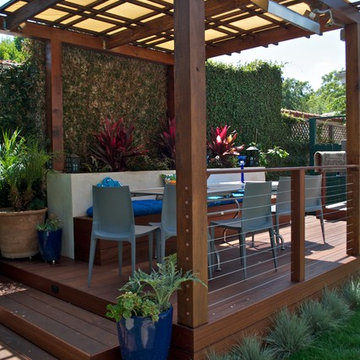
Mangaris wood porch and pergola extension from backyard landing. Steel cable railing for kid safety. Mangaris wood stadium steps for extra patio seating.
Photo by Katrina Coombs
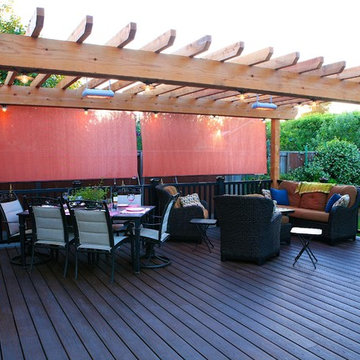
Redwood trellis, trex decking and railing, and custom lighting make this a stunning space.
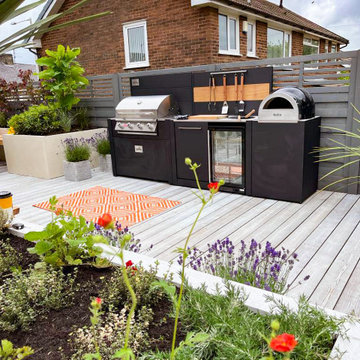
“Reconnecting ourselves to nature in our outdoor spaces, whether large or small, can be life changing.”
So says Alan Titchmarsh in the introduction to ITV’s Love Your Garden, and we couldn’t agree more. It’s why we were so delighted to be involved in their latest episode – to, as Alan put it, “replace James’s rather, ahem, rustic barbeque, with something a little bit smarter…” Watch the episode to see Alan and his talented team – Danny Clarke, Katie Rushworth and Bruce Kenneth – turn a Burnley Builder’s Yard into a Burnley Bliss… with a little bit of inspiration from a familiar-looking Stockport Shangri-La.
The episode saw Britain’s best loved gardener head to the Lancashire town of Burnley to meet a very special plumber. James Anderson set up a charity, Depher CIC, to provide free plumbing services to the elderly and vulnerable families in the region. What began 5 years ago as a gesture of support for his elderly neighbours has grown into a charity that’s supported more than 39,000 people across Lancashire, who otherwise simply couldn’t afford it. Even though James now heads up a team of plumbers, he’s still out there 7 days a week, 10 hours a day, leading the charge.
During COVID he dedicated his front garden to those in the area who don’t have a garden, letting anyone come and plant or place something there in memory of someone they’d lost. But his own backgarden, which should have been a place of escape and relaxation from his hectic life of helping others, was little more than a neglected builders yard; paved from front to back. It was, as Alan said, one of the bleakest gardens that they’d ever taken on.
In redesigning James’s garden, Alan took inspiration from a garden in that featured in LIVING ‘22 – Stockport, Cheshire. It used a lot of hard landscaping, in varying colours and shapes, to fantastic effect – making the garden not only low maintenance, but much more interesting. The garden had been divided into 3 different sections – a relaxation area, a Grillo outdoor kitchen area, and a private party social space – a veritable Ibizan party pad.
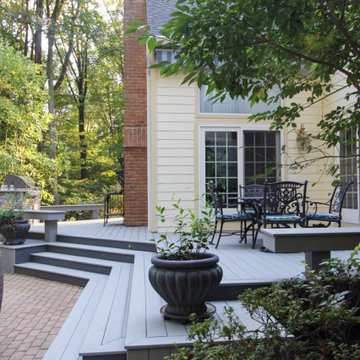
In preparation for an annual family gathering, our clients decided to upgrade their yard to include low-maintenance materials. Choosing wood composite decking retained the traditional look of wood while featuring the modern convenience of sustainability. TimberTech was selected for the plank flooring, multiple custom bench seating, and plant bases. In order to keep their guests safe at any time of the day, small round lights on programmable timers were installed to illuminate the wide decking stairs. Wanting to house the grill in an upscale way, a custom built-in stone enclosure topped with granite was created to face out into the entertainment area. This way, the chef of the house can have all the necessary conveniences while still being part of the fun. Now, these homeowners can focus more on entertaining and less on upkeep.
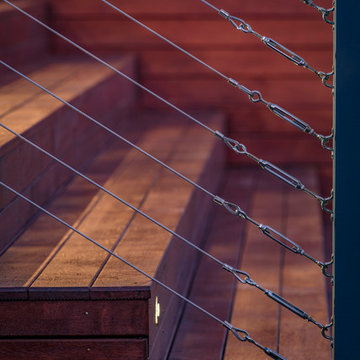
This project features a merbau deck, stairs & handrail with stainless steel wire infill. The pergola has been pitched off the external frame of the house using a Colorbond roof. The ceiling has been sheeted in Aquacheck gyprock with LED downlights.
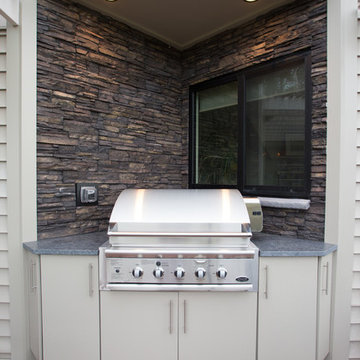
Outdoor grilling station.
Photo: Carolyn Watson
Boardwalk Builders, Rehoboth Beach, DE
www.boardwalkbuilders.com
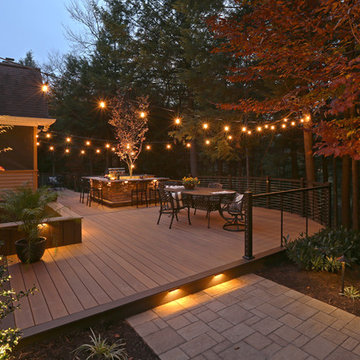
The homeowners wanted an integrated, open outdoor space for entertainment and grilling. It had to look great from the inside of their home and offer the feel of a private wooded retreat; yet be functional.
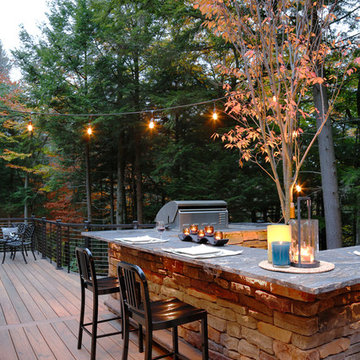
We were able to construct the new deck almost to the edge of the woods, designing the centrally located U-shaped stone bar as the focal point for entertainment.

This unique design wastes not an inch of the trailer it's built on. The shower is constructed in such a way that it extends outward from the rest of the bathroom and is supported by the tongue of the trailer.
This tropical modern coastal Tiny Home is built on a trailer and is 8x24x14 feet. The blue exterior paint color is called cabana blue. The large circular window is quite the statement focal point for this how adding a ton of curb appeal. The round window is actually two round half-moon windows stuck together to form a circle. There is an indoor bar between the two windows to make the space more interactive and useful- important in a tiny home. There is also another interactive pass-through bar window on the deck leading to the kitchen making it essentially a wet bar. This window is mirrored with a second on the other side of the kitchen and the are actually repurposed french doors turned sideways. Even the front door is glass allowing for the maximum amount of light to brighten up this tiny home and make it feel spacious and open. This tiny home features a unique architectural design with curved ceiling beams and roofing, high vaulted ceilings, a tiled in shower with a skylight that points out over the tongue of the trailer saving space in the bathroom, and of course, the large bump-out circle window and awning window that provides dining spaces.
752 Billeder af terrasse med et udekøkken
1
