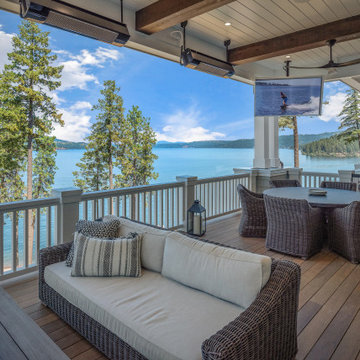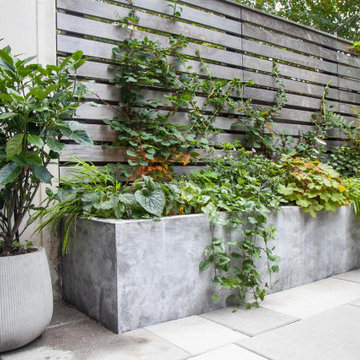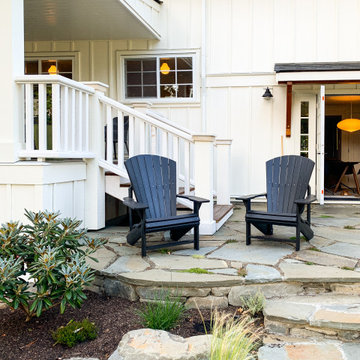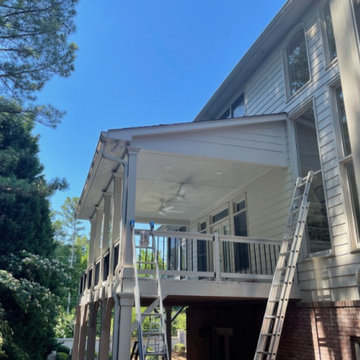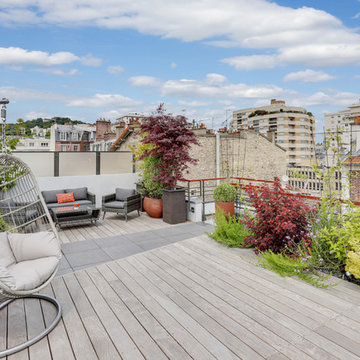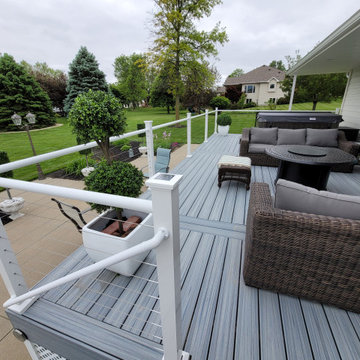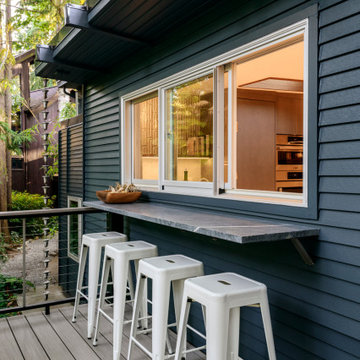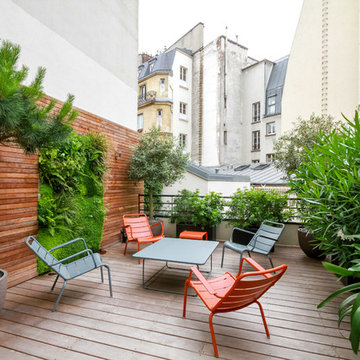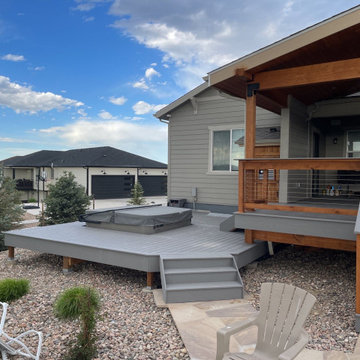3.021 Billeder af terrasse med gelænder i træ og kabel gelænder
Sorteret efter:
Budget
Sorter efter:Populær i dag
1 - 20 af 3.021 billeder
Item 1 ud af 3

This cozy sanctuary has been transformed from a drab sun-blasted deck into an inspirational home-above-home get away! Our clients work and relax out here on the daily, and when entertaining is cool again, they plan to host friends in their beautiful new space. The old deck was removed, the roof was repaired and new paver flooring, railings, a pergola and gorgeous garden furnishings & features were installed to create a one of a kind urban escape.
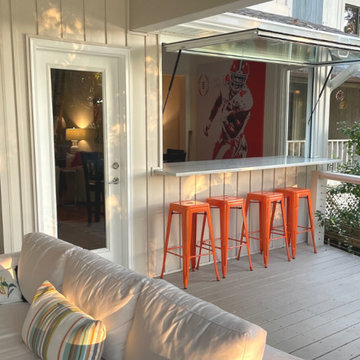
These homeowners are ready for college football season with the addition of an ActivWall Gas Strut Window on their deck. The innovative window opens up and out to create a convenient pass-through and serving bar for game day entertaining.
Hosts can set out appetizers and drinks on the bar for guests to enjoy and pass through ingredients and supplies for the nearby grill. The window creates a flexible space, allowing guests inside and outside the home to converse and enjoy each other’s company while eating and watching the game on TV.
When the game day is over, the ActivWall Gas Strut Window can be pushed closed from the outside or closed from the inside using our optional Pull Hook.
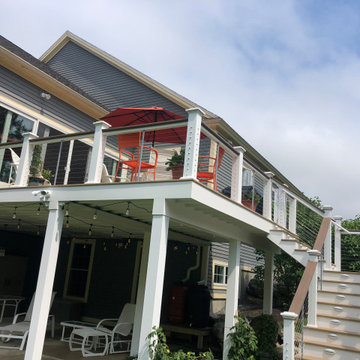
Feeney CableRail with Azek/TimberTech posts. Also includes aluminum Intermediate Pickets to prevent cable deflection between posts. Installed by G.M.Wild Construction
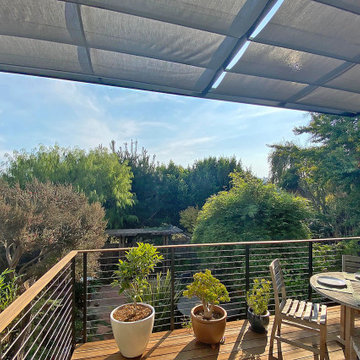
ShadeFX specified two 10’x10′ motorized retractable canopies for a modern deck in San Francisco. The systems were flange-mounted onto the homeowners’ custom metal structure and a modern Sunbrella Alloy Silver was chosen as the canopy fabric.

The original house was demolished to make way for a two-story house on the sloping lot, with an accessory dwelling unit below. The upper level of the house, at street level, has three bedrooms, a kitchen and living room. The “great room” opens onto an ocean-view deck through two large pocket doors. The master bedroom can look through the living room to the same view. The owners, acting as their own interior designers, incorporated lots of color with wallpaper accent walls in each bedroom, and brilliant tiles in the bathrooms, kitchen, and at the fireplace tiles in the bathrooms, kitchen, and at the fireplace.
Architect: Thompson Naylor Architects
Photographs: Jim Bartsch Photographer

A square deck doesn’t have to be boring – just tilt the squares on an angle.
This client had a big wish list:
A screen porch was created under an existing elevated room.
A large upper deck for dining was waterproofed with EPDM roofing. This made for a large dry area on the lower deck furnished with couches, a television, spa, recessed lighting, and paddle fans.
An outdoor shower is enclosed under the stairs. For code purposes, we call it a rinsing station.
A small roof extension to the existing house provides covering and a spot for a hanging daybed.
The design also includes a live edge slab installed as a bar top at which to enjoy a casual drink while watching the children in the yard.
The lower deck leads down two more steps to the fire pit.

The outdoor dining, sundeck and living room were added to the home, creating fantastic 3 season indoor-outdoor living spaces. The dining room and living room areas are roofed and screened with the sun deck left open.

Large partially covered deck with curved cable railings and wide top rail.
Railings by www.Keuka-studios.com
Photography by Paul Dyer
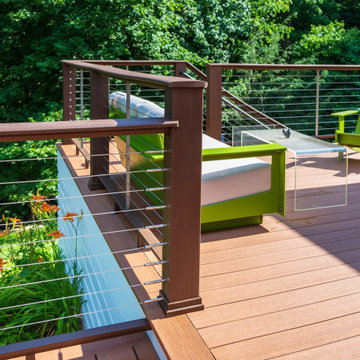
This mid-century home's clean lines and architectural angles are accentuated by the sleek, industrial CableRail system by Feeney. The elegant components of the Feeney rail systems pairs well with the Azek Cypress Decking and allows for maximum viewing of the lush gardens that surround this home.
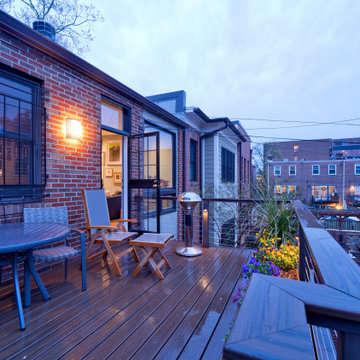
A two-bed, two-bath condo located in the Historic Capitol Hill neighborhood of Washington, DC was reimagined with the clean lined sensibilities and celebration of beautiful materials found in Mid-Century Modern designs. A soothing gray-green color palette sets the backdrop for cherry cabinetry and white oak floors. Specialty lighting, handmade tile, and a slate clad corner fireplace further elevate the space. A new Trex deck with cable railing system connects the home to the outdoors.
3.021 Billeder af terrasse med gelænder i træ og kabel gelænder
1

