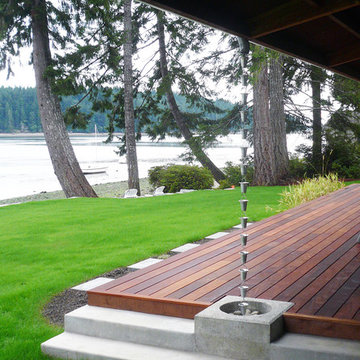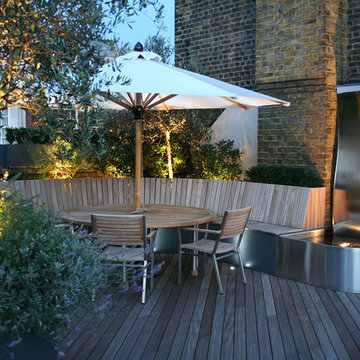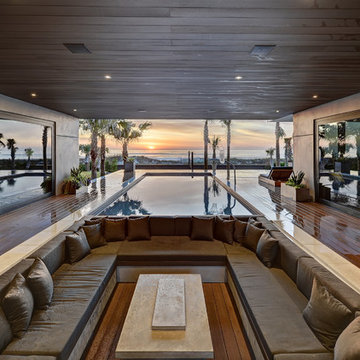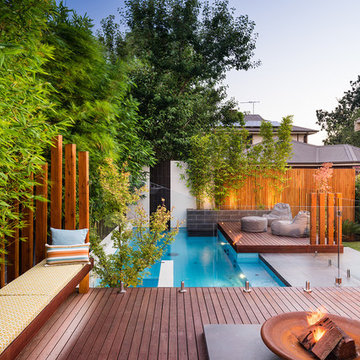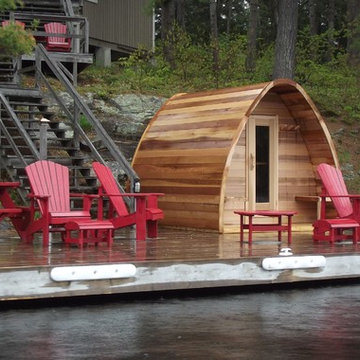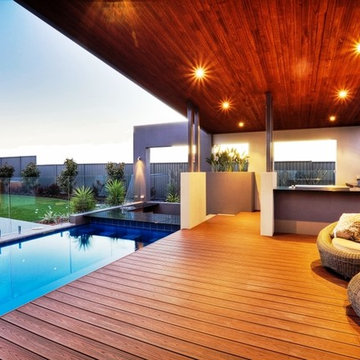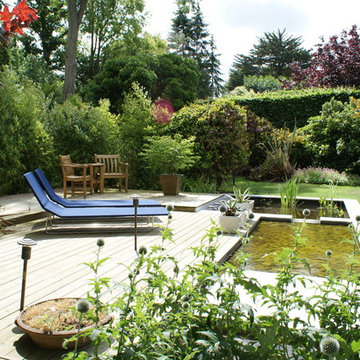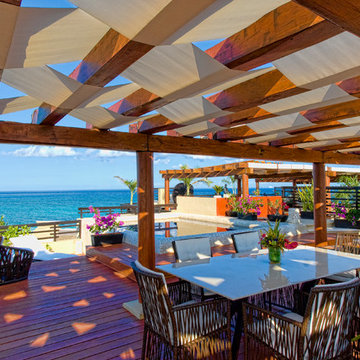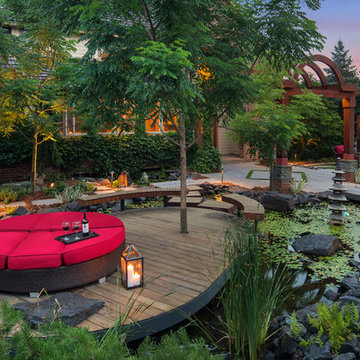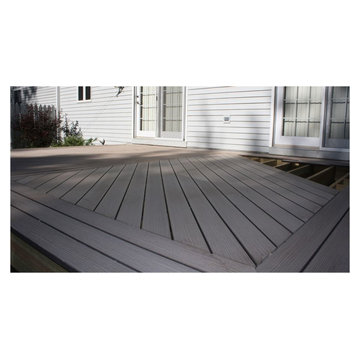1.525 Billeder af terrasse med springvand
Sorteret efter:
Budget
Sorter efter:Populær i dag
61 - 80 af 1.525 billeder
Item 1 ud af 2
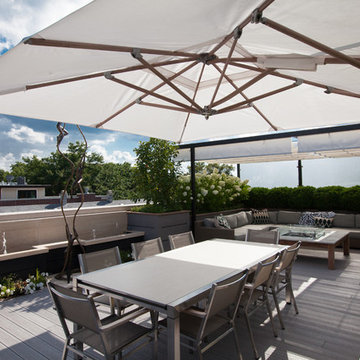
Welcome to the "Rooftop Down-under...This picture shows a variety of fetures, dining with 13' square umbrella, nicely shaded pergola area with soft surroundings. water feature with custom bronze staute. Tyrone Mitchell Photography
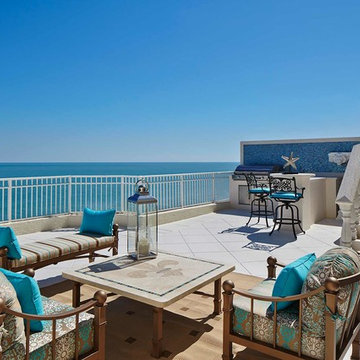
Penthouse rooftop in Jupiter Island. Outdoor furniture matching the view! Venitian style mixed with Palm Beach views create a warm open space with outdoor kitchen and spa. The ocean is as much a part of the design as the fabric and tile options, chosen to accent the rich blue color. Robert Brantley Photography
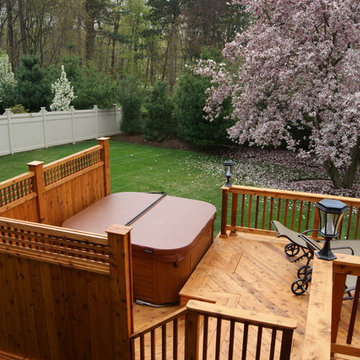
This multilevel deck with dining, lounge and hot tub areas has a lot of privacy from the neighbors and still a full view of the western sky. Designed and built by Deck Remodelers.com 973.729.2125
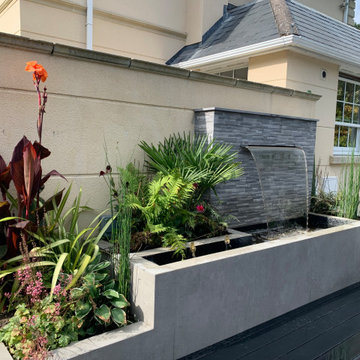
Water feature with stylish cladding and lush planting. Perfect for a compact garden.
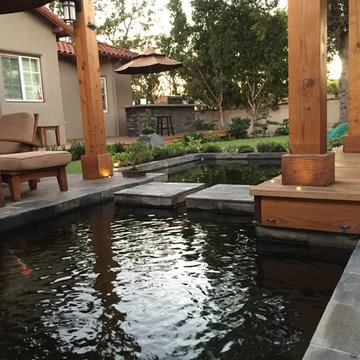
Koi pond in between decks. Pergola and decking are redwood. Concrete pillars under the steps for support. There are ample space in between the supporting pillars for koi fish to swim by, provides cover from sunlight and possible predators. Koi pond filtration is located under the wood deck, hidden from sight. The water fall is also a biological filtration (bakki shower). Pond water volume is 5500 gallon. Artificial grass and draught resistant plants were used in this yard.
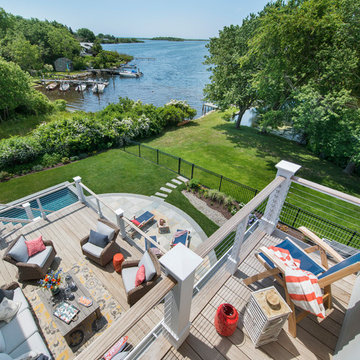
Green Hill Project Out Door Decks
Photo Credit: Nat Rea
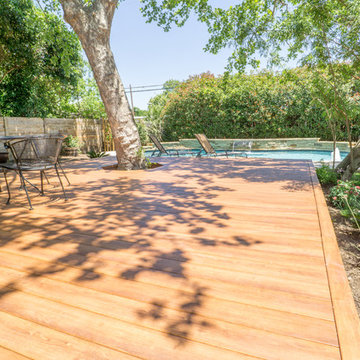
This project uses a revolutionary PVC product called Zuri Premium Decking which has the low maintenance of a composite plus the look of real wood. It looks amazing coupled with this custom pool!
Built by Cody Pools and Southern Outdoor Appeal.
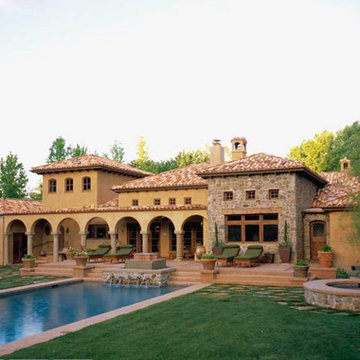
This beautiful & expansive property was the perfect setting for a Mediterranean-style concrete aesthetic - using advanced concrete techniques to imitate the natural color and texture of the Tuscan landscape. Here's the full project description...
"The Alma Johnson Street Project in Saratoga, CA was an expansive concrete acid staining project with lots of nooks and crannies that included pool and jacuzzi copings, stepping stones, stairs, porches and a BBQ concrete countertop. The acid stain is a Faded Terra Cotta that was liberally applied so that it could mimick what nature can do over hundreds…even thousands…of years. Thus the Alma Johnson Street Acid Staining project boasts of an aged Tuscan style home and surrounds."
View more of the many acid staining projects we have designed on our website here http://bit.ly/1vO4Lux
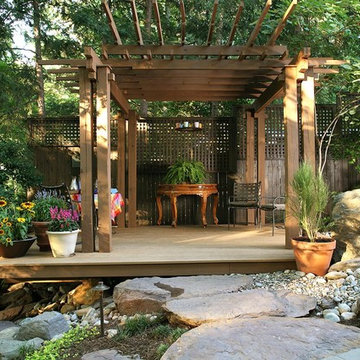
When we met with the owners of this home, they presented us with a book illustrating the work of Greene and Greene (architectural predecessors to Frank Lloyd Wright.) They told us that they wanted the work in that book to be the inspiration for their landscape. Excited about this new creative opportunity, we brought the book back to the office and pored over it. The Greene and Greene philosophy is captured in this quote: “The Style of the house should be as far as possible determined by four conditions: First, Climate; Second, Environment; Third, Kinds of materials available; Fourth, Habits and tastes—i.e., life of the owner” (C. S. Greene).
We built the landscape with those elements in mind. The patios are proportional to the house and suitable for their intended use. We used an eclectic blend of reclaimed materials to create the elegantly simple outdoor living spaces that surround this home.
When we installed the plant material, we re-used and transplanted as much of the existing plant material as possible. All the mature trees were left untouched. For new plants, we chose from native cultivars that would transition smoothly to the wooded space surrounding the home. The house sits on a hillside overlooking the Potomac River. Greene and Greene referred to such homes as ultimate bungalows.
O'Grady's Landscape
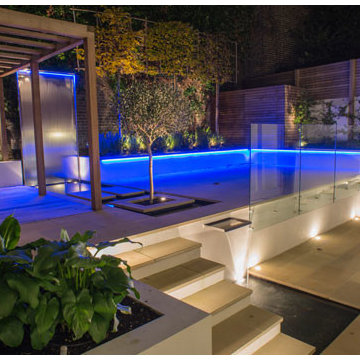
A view across the garden where you can see the water which was designed to create the illusion that it runs from the top of the stainless steel water wall into the reflective pool and then over the stainless steel water chute into the bottom pond
1.525 Billeder af terrasse med springvand
4
