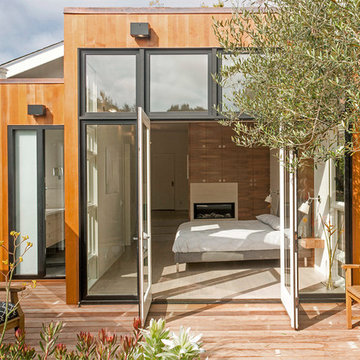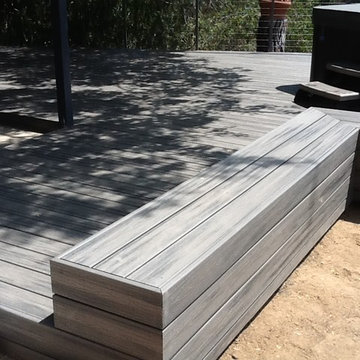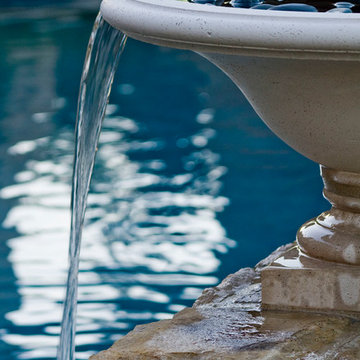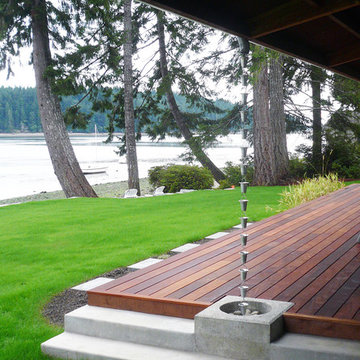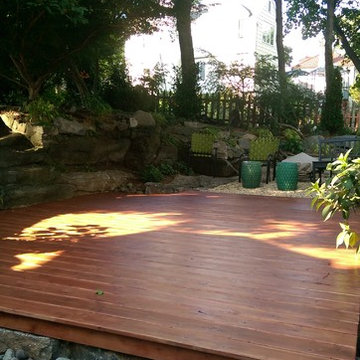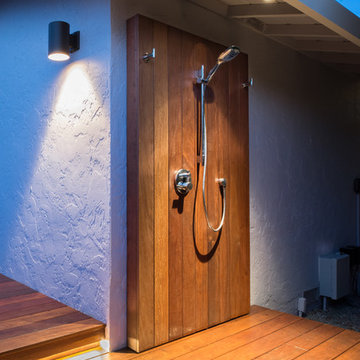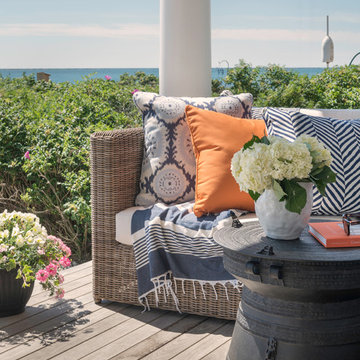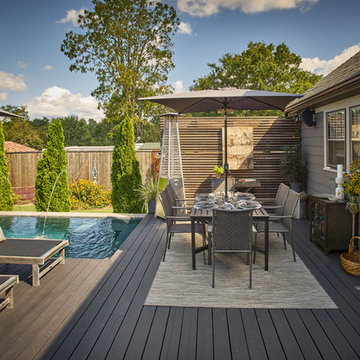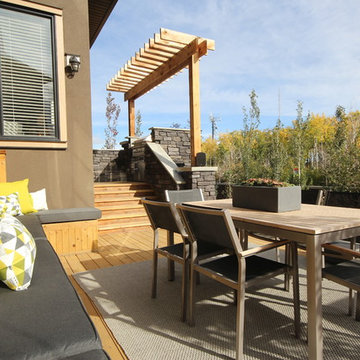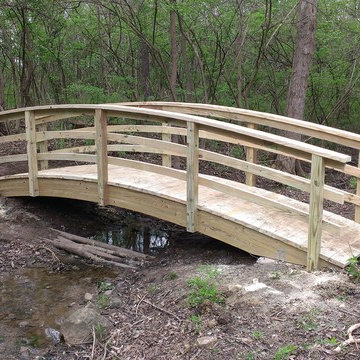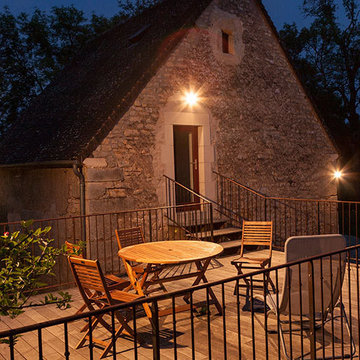203 Billeder af terrasse med springvand
Sorteret efter:
Budget
Sorter efter:Populær i dag
1 - 20 af 203 billeder
Item 1 ud af 3
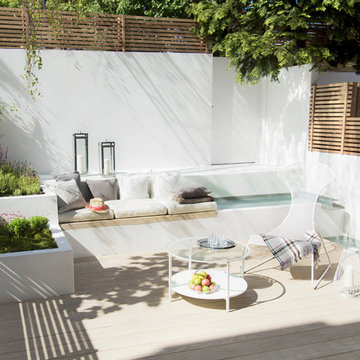
Cedar batten fencing tops paint and render blockwork walls to the perimeter of the Central London garden oasis. A perimeter rill and cascading water feature circles the composite timber deck whilst a compact english country garden adds a splash of colour to the foot of a mature silver birch tree.
Photography By Pawel Regdosz
© SigmaLondon
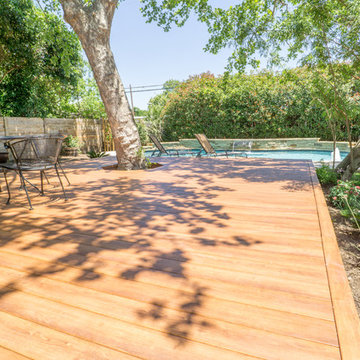
This project uses a revolutionary PVC product called Zuri Premium Decking which has the low maintenance of a composite plus the look of real wood. It looks amazing coupled with this custom pool!
Built by Cody Pools and Southern Outdoor Appeal.
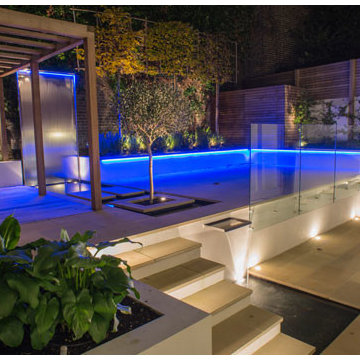
A view across the garden where you can see the water which was designed to create the illusion that it runs from the top of the stainless steel water wall into the reflective pool and then over the stainless steel water chute into the bottom pond
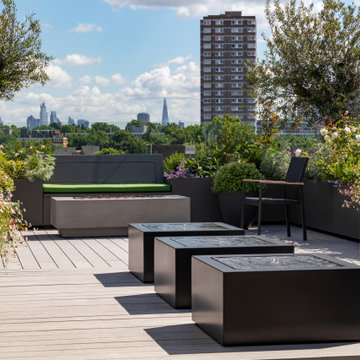
This small but complex project saw the creation of a terrace above an existing flat roof of a property in Battersea Square.
We were appointed to design and prepare a scheme to submit for planning permission. We were able to successfully achieve consent to extend the roof terrace and to create approximately 100 square metres of extra space. The process was protracted and required negotiation with the local authority to restrict any overlooking potential. The solution to this challenge was to create a design with two parts connected by a 1m wide walkway. We also introduced planting in front of the glazing that controls the overlooking without the need for sandblasted glass. This combination of glazing and planting has made a significant difference to the final feel of space on the terrace.
Our design creates separate zones on the terrace, with sections for living, dining and cooking. We also changed the windows in the penthouse to sliding folding doors, which has created a much more functional and spacious feeling terrace.
We had to work closely with the structural engineer to work out the best way to create a deck structure over the existing roof. Ultimately the design required large long-spanning steels supported by the load-bearing walls below. An infill deck structure supports the terrace too. There was significant technical coordination required with glass balustrade company to achieve the right finish.
The terrace would not have been complete without a great garden. We worked in partnership with garden designer Richard Miers, who specified the planted beds, water features, planting, irrigation system and lighting.
Overall we have created a beautiful terrace for our client with approximately 100 square metres of extra living space.
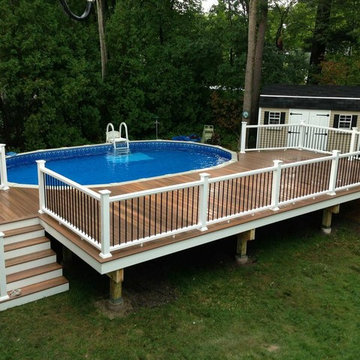
Fiberon Horizon Decking "IPE" and Fiberon Mission White Railings
WE WARRANTY ALL OUR WORK FOR 5 YEARS!
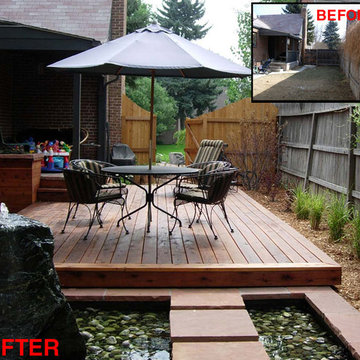
reflecting pool with floating steps and cored granite boulder disappearing fountain. Redwood deck and pergola with lattice.
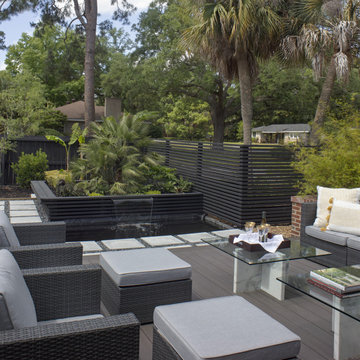
Extending the home's interior spaces into the outdoors, this large, raised deck has several seating areas with a view of the custom fountain that cascades into a koi pond. All the paving is permeable to allow for drainage, and the openwork fencing provides privacy without entirely blocking out the charming neighborhood. | Photography by Atlantic Archives
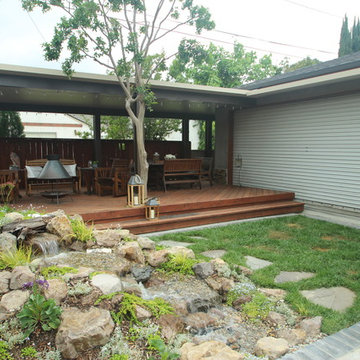
Living in Los Angeles, who doesn’t want to have an amazing deck where they can hangout with friends and family during a warm nights. These homeowners love having people over but didn’t have a fun space to host them. They decided the best way to fix this was to add a beautiful deck to their backyard. With summer right around the corner, they are looking forward to sharing it with their friends and family.
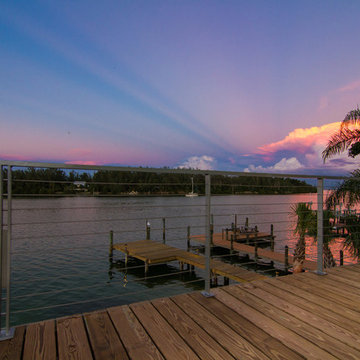
Our latest project, Fish Camp, on Longboat Key, FL. This home was designed around tight zoning restrictions while meeting the FEMA V-zone requirement. It is registered with LEED and is expected to be Platinum certified. It is rated EnergyStar v. 3.1 with a HERS index of 50. The design is a modern take on the Key West vernacular so as to keep with the neighboring historic homes in the area. Ryan Gamma Photography
203 Billeder af terrasse med springvand
1
