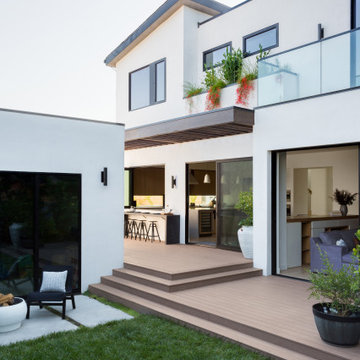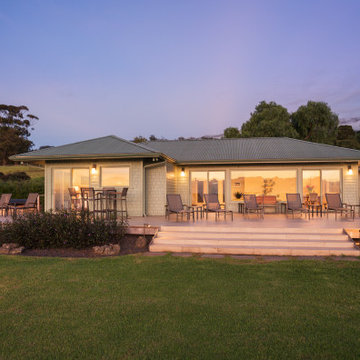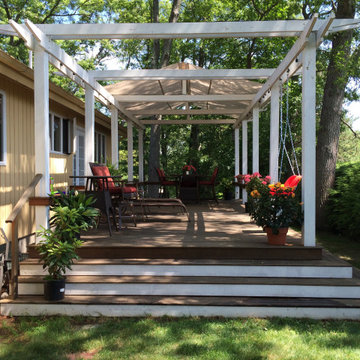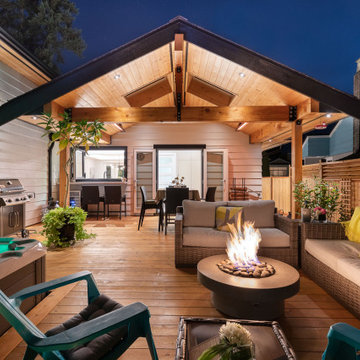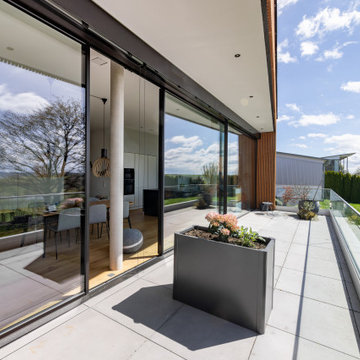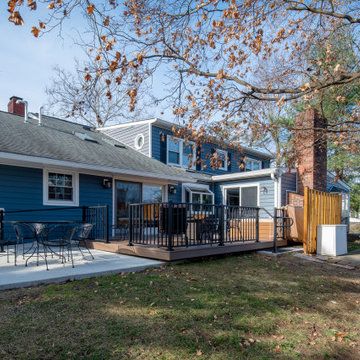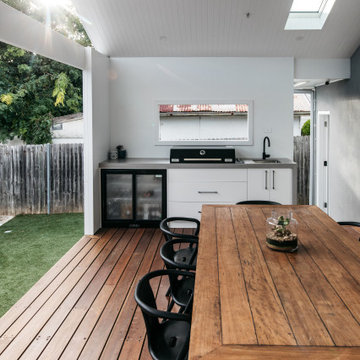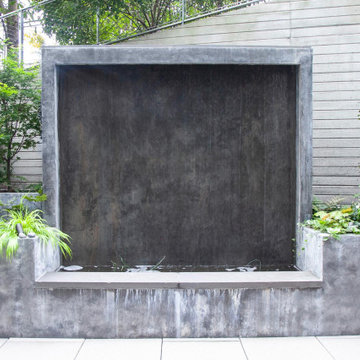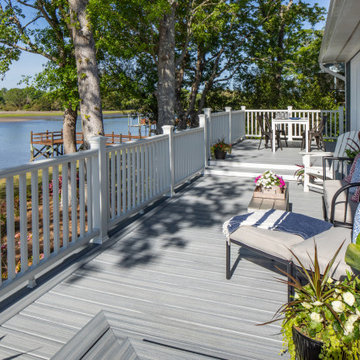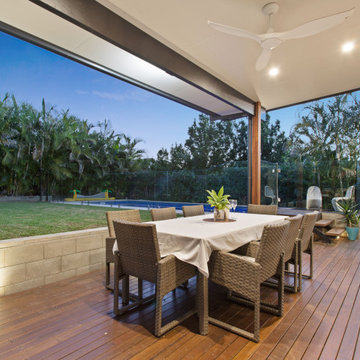6.238 Billeder af terrasse med stue-niveau
Sorteret efter:
Budget
Sorter efter:Populær i dag
181 - 200 af 6.238 billeder
Item 1 ud af 2

The outdoor dining room leads off the indoor kitchen and dining space. A built in grill area was a must have for the client. The table comfortably seats 8 with plenty of circulation space for everyone to move around with ease. A fun, contemporary tile was used around the grill area to add some visual texture to the space.
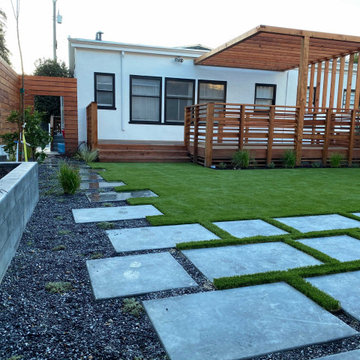
Sustainably harvested redwood and pigmented concrete combine with a zero-water turf lawn to create a sustainable space for year-round relaxation outdoors.
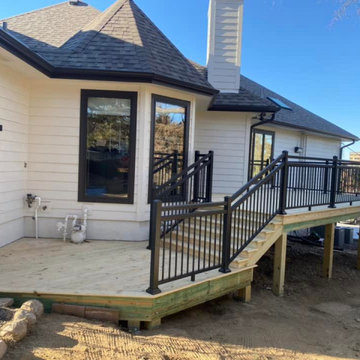
Take a look at this very expansive, two tiered deck system. Built entirely out of pressure treated, with an aluminum handrail system. Will be a wonderful way to spend a warm days lunch break for those that work at Elisa Ilana Jewelers!
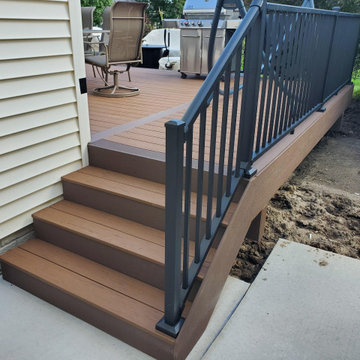
I have worked for many past years with this homeowner. This year they were ready for a new deck and design. The goals of this deck was to create useful outdoor living areas and minimize the amount of railing. Another goal was to be maintenance free with a possible roof addition later. We came up with a few designs and then chose one that had 2 levels. The upper level was designed for a future roof for next year to be built on for Summer Shade. The lower level was designed close to the ground without railing. Because of no rail – we did add some deck dot lights around the border so in the evening – you can see the edge of the deck for safety purposes. The product that was chosen was Timbertech’s PVC Capped Composite Decking in the Terrain Series. Colors were Brown Oak for the main and then accented with Rustic Elm. The railing was Westbury’s Full Aluminum Railing (Tuscany Series) in the black color. We then added lighting on all of the steps as well as on top of the picture frame border of the lower deck. This deck turned out great. This late Winter/Early Spring, we will be building a roof above – pictures to come after completion.
Part 2 of this project we did in Spring of the next year. We built a new Roof over the main deck with an aluminum ceiling. This project turned out great and even matches the 3D Schematic!
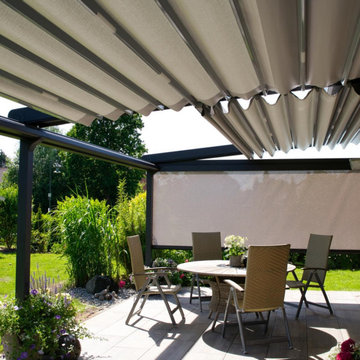
Lange schon hatte die Familie aus Nienhagen bei Celle nach einer passenden Terrassenüberdachung für ihre sonnige Terrasse gesucht. Allerdings gab es eine Herausforderung: Der rechte Teil der Klinkerstein-Hauswand ist einen halben Meter zurückgesetzt, sodass eine Kante in der Terrassenfront am Haus entstanden wäre. Für die Installation einer PALMIYE Pergola-Anlage kein Problem: Denn durch eine konstruktive Lösung mit zwei SILVER Plus Anlagen bot sich die perfekte Lösung für die anspruchsvollere Architektur des Hauses.
Der sonnige, wunderschöne Garten wurde dank der eleganten und flexiblen Pergola-Anlage von PALMIYE zum wohltuend Schattenplatz, von dem aus man die liebevoll gepflegte Gartenanlage wunderbar genießen kann.

The Trex Deck was a new build from the footers up. Complete with pressure treated framing, Trex decking, Trex Railings, Trex Fencing and Trex Lattice. And no deck project is complete without lighting: lighted stairs and post caps.

Open and screened porches are strategically located to allow pleasant outdoor use at any time of day, particular season or, if necessary, insect challenge. Dramatic cantilevers allow the porches to extend into the site’s beautiful mixed hardwood tree canopy.
Essential client goals were a sustainable low-maintenance house, primarily single floor living, orientation to views, natural light to interiors, establishment of individual privacy, creation of a formal outdoor space for gardening, incorporation of a full workshop for cars, generous indoor and outdoor social space for guests and parties.

The outdoor sundeck leads off of the indoor living room and is centered between the outdoor dining room and outdoor living room. The 3 distinct spaces all serve a purpose and all flow together and from the inside. String lights hung over this space bring a fun and festive air to the back deck.
6.238 Billeder af terrasse med stue-niveau
10
