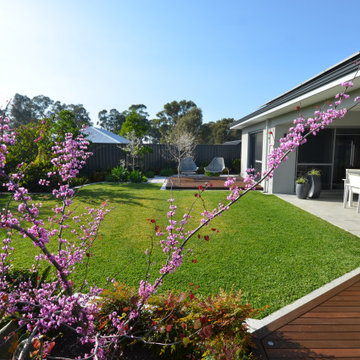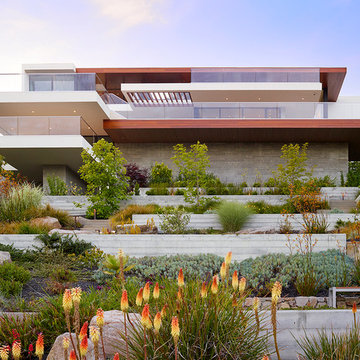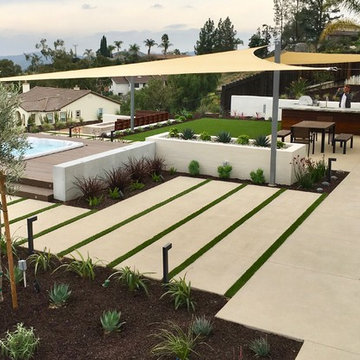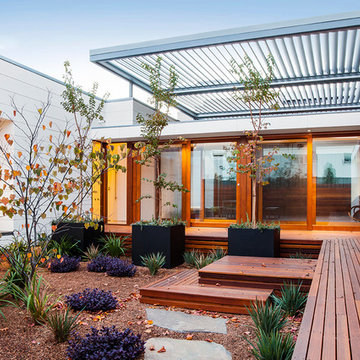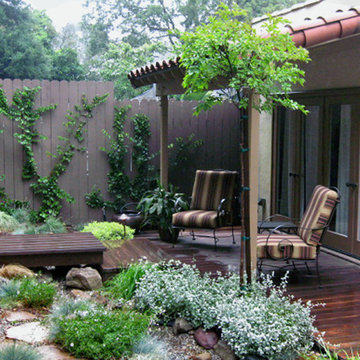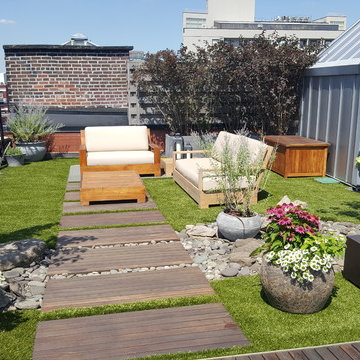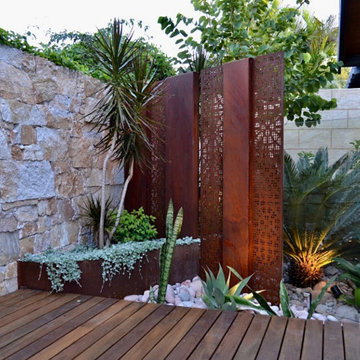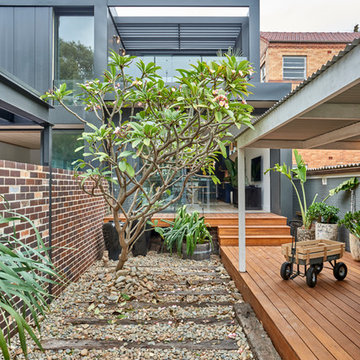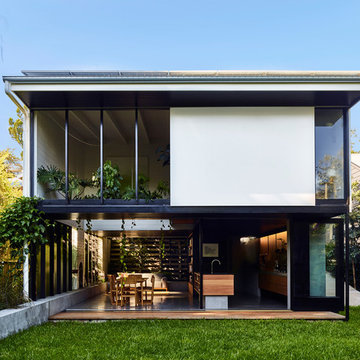1.154 Billeder af tørketolerant have med terrassebrædder
Sorteret efter:
Budget
Sorter efter:Populær i dag
1 - 20 af 1.154 billeder
Item 1 ud af 3
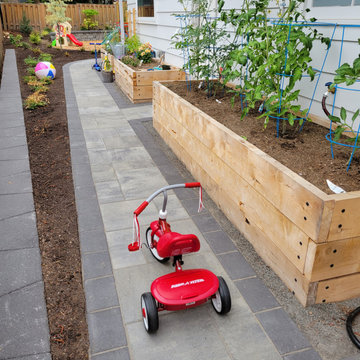
Family friendly landscape featuring a large, partially covered composite deck, a kid's play space with a seat wall that can also be used as a fire pit, new landscaping and a large lawn for play time. In addition, the new paver path makes trash days a breeze while the paved side yard doubles as a vegetable garden and more play space. The upper yard is landscaped with native and drought tolerant plants and the foundation features colorful perennials.
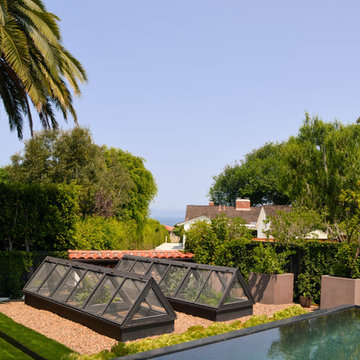
An organic vegetable garden with an ocean view is luxury in its purest form. Two 15-foot by 4-foot raised planters were made out of redwood, and only the exteriors were stained to ensure no leeching occurs into the food.
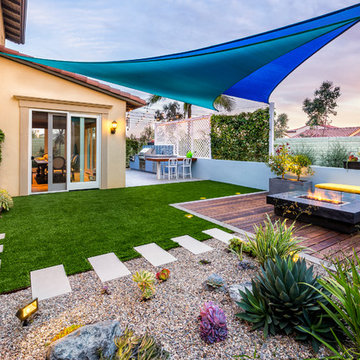
A prefabricated concrete fire pit surrounded by built-in bench style seating and pottery with citrus on an ipe wood deck. Low water-use succulents neighbor the deck , planted in the decorative pebble. The shade sail was added at a later time due to the sun reflecting off the windows and burning the artificial grass. In the distance is the built-in barbecue and wood dining table.
Studio H Landscape Architecture
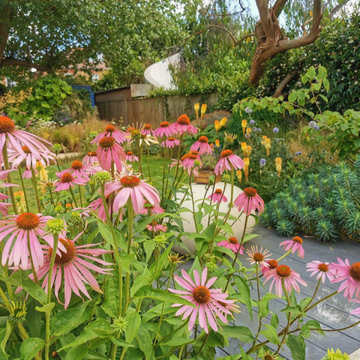
A contemporary garden for a family in South London. The planting is naturalistic and wildlife friendly, softening the sharp geometry employed in the hard landscaping. Seen here in summer with the echinacea, echinops and kniphofia in full bloom.
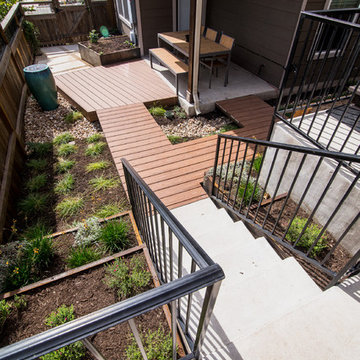
After their brand new construction was completed, this family had a beautiful and comfortable home that truly fit their needs. However, this new construction lacked an outdoor living space, which left the backyard feeling stark and bare. With this blank slate, we were able to create a relaxing environment for this family to enjoy.
Faced with the challenge of using every square-inch of this small space, Native Edge was able to design a landscape that left this family worry-free. We incorporated a low maintenance composite decking system, modern raised metal planters, and a bubbling urn water feature to tie this peaceful landscape together. The poor drainage of the lot gave us the opportunity to create a striking cat walk and drainage feature, which left ample room for their vegetable and herb garden hobby. There is even a nook for the family dog to enjoy!
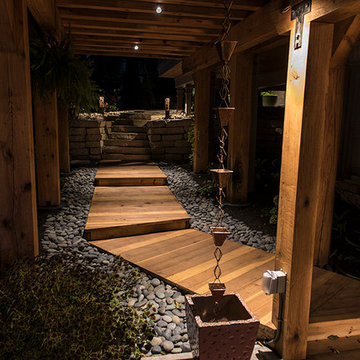
This project features many different materials in the landscape. Most notable was the boardwalk under the deck and the timber framed deck and patio cover. Accent lighting was added around the property to highlight trees, shrubs, fountains and walkways to add visual interest and extend the usability of the outdoor space long into the night for parties and gatherings.
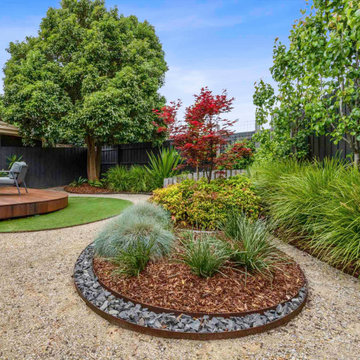
Backyard retreat in McKinnon. Garden design & landscaping installation by Boodle Concepts, based in Melbourne and Kyneton, Macedon Ranges. New decking and firepit area is hugged by custom curved bench and various heights of screening for visual interest.
#decking #moderngardens #melbournegardens #curvebench #curvedbench #indooroutdoorliving #artificialturf #backyardretreat #backyardoasis #gardendesign #landscapingmelbourne #boodleconcepts #australiandesigners
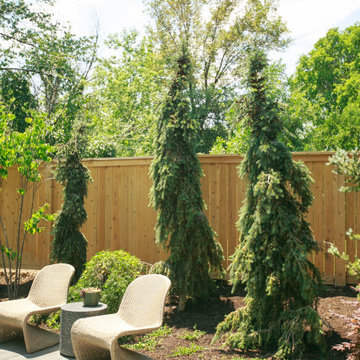
Adding three tall trees to this landscape design helps soften the garden bed, provides shade and some privacy. Choose Big Rock Landscaping to help your backyard landscape design come to life!
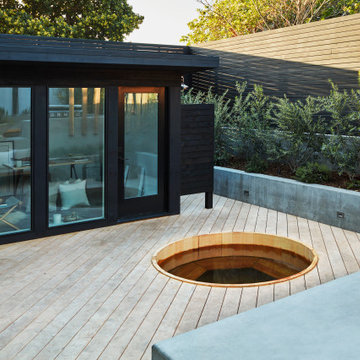
I designed the ADU to be tucked back as a vertical element to create a cozy space for the hot tub area and not take over the space vertically if it were in other spots. By having it off to the side, it grounds the garden and becomes a destination as well as recedes rather than dominate the space. It acts as an office space. Keep in mind that you can always do heated flooring if you do a concrete pad or tile as we planned for in this space. Energy efficient and also saves on space. Deck chairs can be brought closer to the hot tub at social events. Modern shed by Eric Enns of Modern Spaces and Sheds.
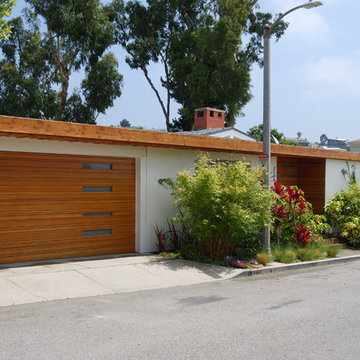
Jeremy Taylor designed the Landscape as well as the Building Facade and Hardscape.
1.154 Billeder af tørketolerant have med terrassebrædder
1
