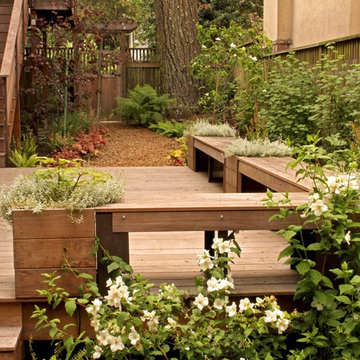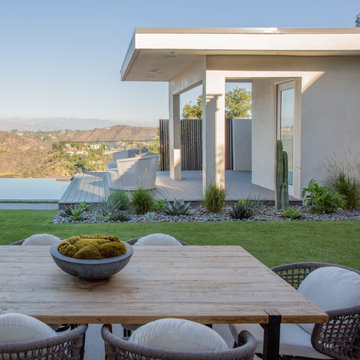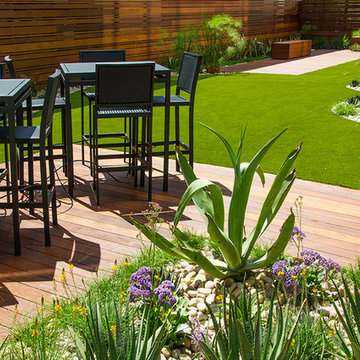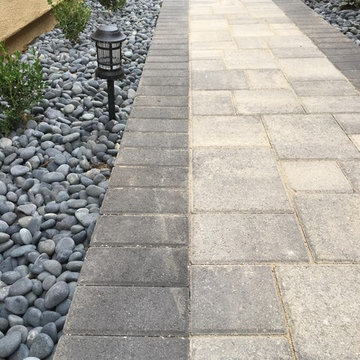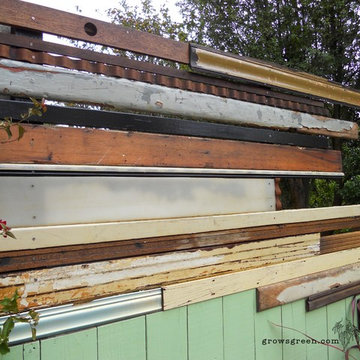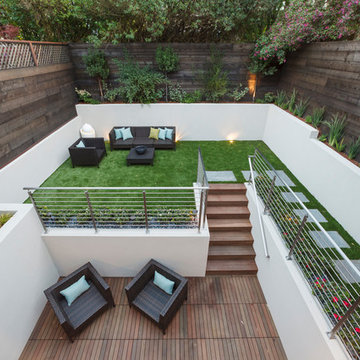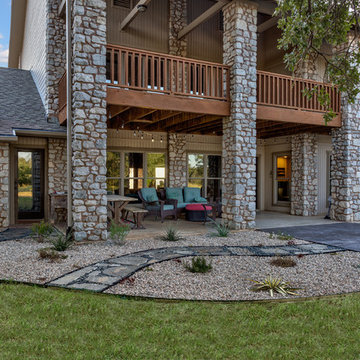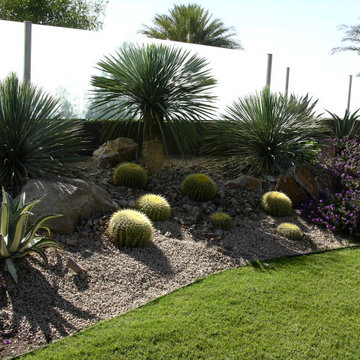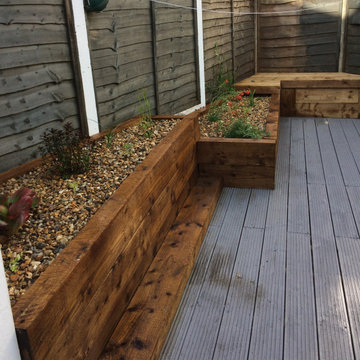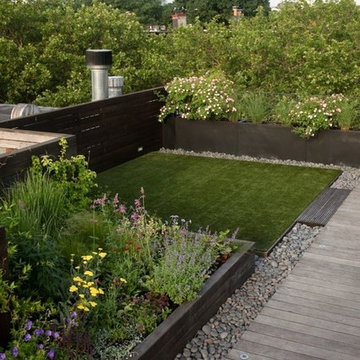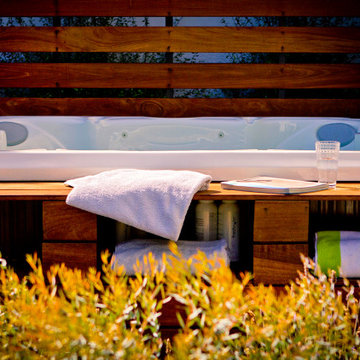1.154 Billeder af tørketolerant have med terrassebrædder
Sorteret efter:
Budget
Sorter efter:Populær i dag
121 - 140 af 1.154 billeder
Item 1 ud af 3
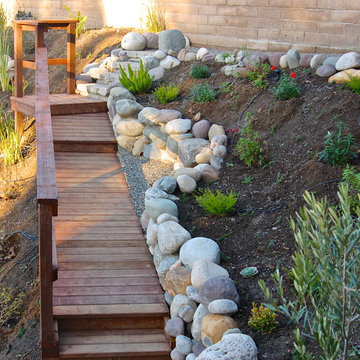
I designed the boardwalk and steps as well as the boulder garden walls used to terrace the slope. Please notice the gravel area along side the boardwalk. This is an off path sitting area. The boulders were used to create a natural bench. Bragar Landscape not only builds rustic gardens, I am versatile and can fit the landscape to the owner's preferred style.
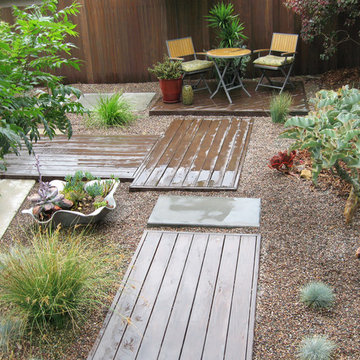
Concrete slab and deck sections create a path to the front door in a sea of decorative pebbles. This is all about the design and very limited water and maintenance needed. Photo by Ketti Kupper
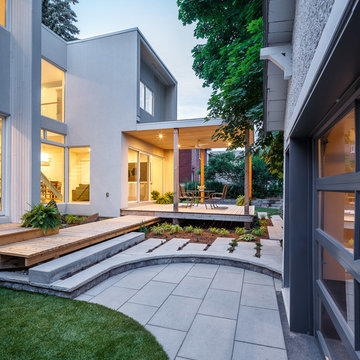
A covered verandah, a garage studio, and a cedar bridge work in harmony to extend the interior living areas of this modern home out into the back yard. A rock garden nestles in the H-shaped plan of the house, and the composed landscape crosses under a bridge and breaks into stepping stones to help define the soft transitions necessary for this tranquil setting.
Orchestrated paths articulate the different destinations: the living area and music room in the house, and the garage studio/ping pong arena. Light moves across the space from late morning to dusk and dapples through the trees, highlighting Japanese grasses and softening the division between interior and exterior serenity.
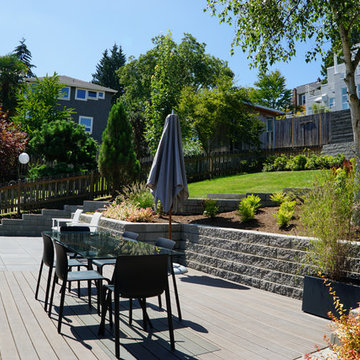
At grade Composite Aztec Decking using a hidden fasteners so no screws are showing. Block Retaining wall and at grade 24x24 pavers to deck.
This is a permitted project in an Environmentally Critical Area of Seattle. Full survey and geotechnical reports were needed as well as changes to the best management practices during install.
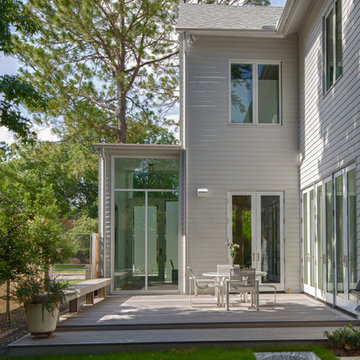
The simple lines of this attractive contemporary home disguise a remarkable aspect of its construction: it received the coveted Gold Star rating from the U.S. Green Building Council’s LEED program. This rating, granted after a third-party inspection, serves as the premier mark in green building achievement. LEED-certified homes cost less to operate, reducing energy and water bills by as much as 40%.
Designed by the Houston firm Murphy Mears Architects (www.murphymears.com), the house earned the LEED Gold Star award because of the firm’s expert use in areas such as water efficiency, sustainable materials and energy strategies. Both principals of the architectural firm hold LEED AP credentials which affirm their knowledge of advanced green building expertise.
To solidify their efforts to win the Gold Star certification, the firm hired Exterior Worlds to design the landscape using techniques that minimize the impact on ecosystems and water resources. Our charge was to employ drought-resistant plants, reclaimed materials and other green hardscapes to help Murphy Mears earn points within the LEED rating system.
In the front yard, we created a rectilinear garden covered with black star gravel. The bed’s straight lines pay homage to the house’s design while the dark gray gravel extends the color palette. In this zone of interest, we planted six ornamental Japanese blueberry trees and contoured them into conical shapes to contrast with the linearity of the house.
The homeowners had found reclaimed marble from a torn-down building and so we used these rectangular forms for the sidewalk. A border of gravel connects the sidewalk to the larger garden bed. The marble, which is striated white and black, also adds an interesting element of movement to the yard. We planted the rest of the yard with Zoysia grass since it possesses exceptional wear tolerance and good drought resistance.
Gravel garden beds extend to the sides of the house, a choice that is both aesthetically pleasing and earth-friendly. In sustainable landscaping, gravel is prized because of its durability, minimal maintenance requirements and because, being inorganic, it requires no watering.
For the back yard, we planted more Japanese blueberry trees and Zoysia grass to continue the theme begun in the front. Other plantings, requiring little water and pruning, were picked from the LEED-approved list. We also laid another pathway using the reclaimed marble, which leads around the property to the grill, patio and a potting table with reclaimed sink in the far back.
We built a patio using synthetic decking material in the same light gray color as the house. The decking material requires no staining and is particularly durable. The patio creates a transition between the interior and exterior, with the glass doors of the house feeding out into the back yard. It is uncovered, playing up the openness of the house’s design and making the most of Houston’s golden morning light with the house creating deep shade in the hot afternoons.
Perhaps the most striking thing that can be said about the property and its LEED rating is this: you’d never know it. That is, the innovative and far-ranging green techniques are woven so beautifully into its design all you notice is a superb house with an appealing landscape.
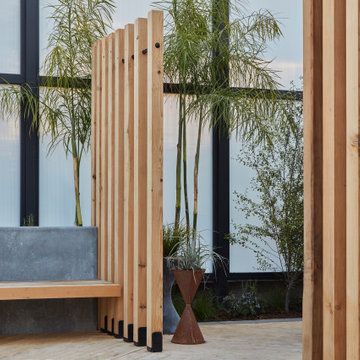
I have been working on the development of these beam screens in a few gardens including my personal garden. This iteration I really love since it helps with the one level deck out of the house not feel too large. The solution also came from a constraint of having to replace a post on the house overhang and instead of having a floating post, I decided to infill with more posts so it felt intentional. I love when constraints in a space lead to clever design solutions.
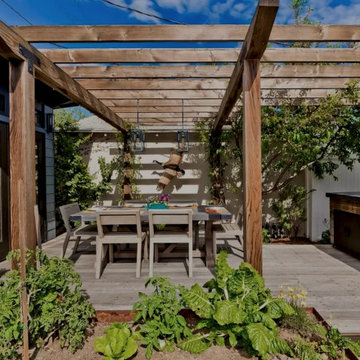
Pergola and deck next to prefab shed by Studio Shed, along with outdoor kitchen and custom built steel veggie beds..
This was a great little design-build project for some great clients! We oversaw the construction of the shed, designed and built the pergola, deck, outdoor kitchen, water feature, flagstone patio, as well as installing the plants, irrigation and landscape lighting. So pretty at night!
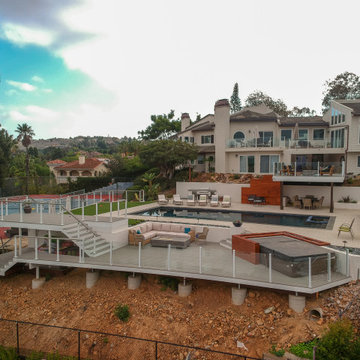
Nestled on a challenging steep, rocky incline with breathtaking ocean vistas, this backyard was initially nearly unusable due to its limited flat areas. The homeowner's vision was to transform it into a multifunctional space capable of hosting large gatherings of family and friends. The transformative design boasts four terraced decks: two featuring cozy fire pits, one equipped with a hot tub perfectly positioned for sunset viewing, and another for daytime relaxation, alongside a hidden deck designed especially for children's play. The space is further enhanced with an outdoor kitchen, a cascading water feature adorning the slope, seating nestled under a waterproof deck, and built-in wooden seating with cleverly integrated storage, all centered around a playful and inviting pool.
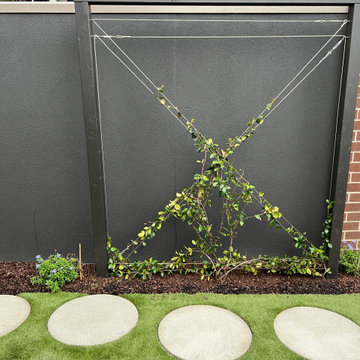
Feature trellis shape used in this garden in a number of spots. Perfumed climber to be enjoyed from all adjacent outdoor areas.
1.154 Billeder af tørketolerant have med terrassebrædder
7
