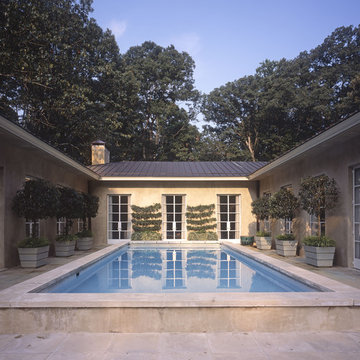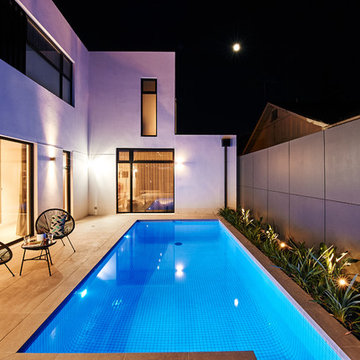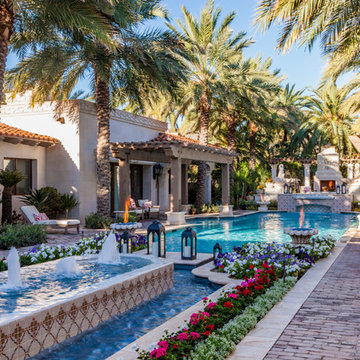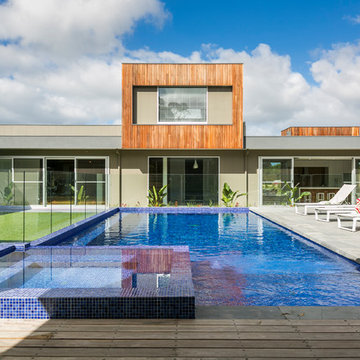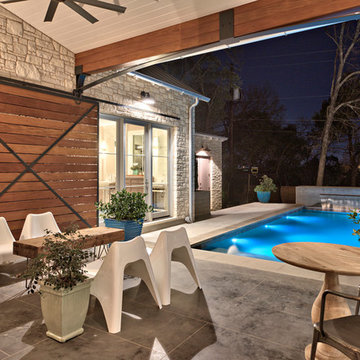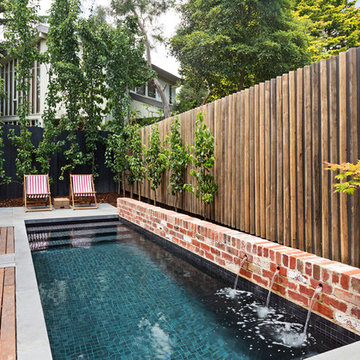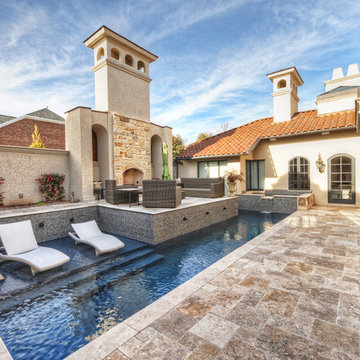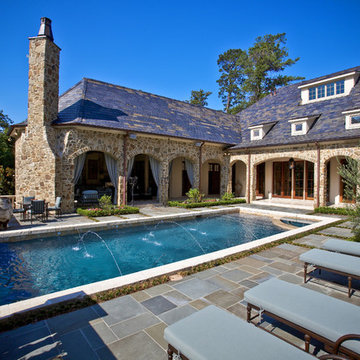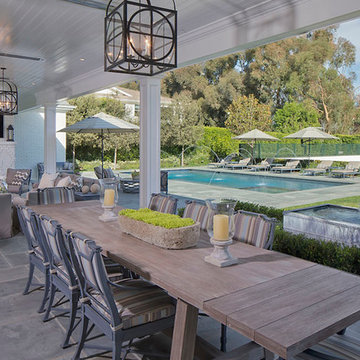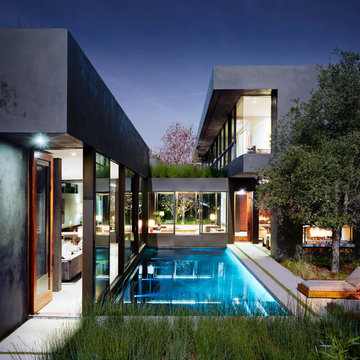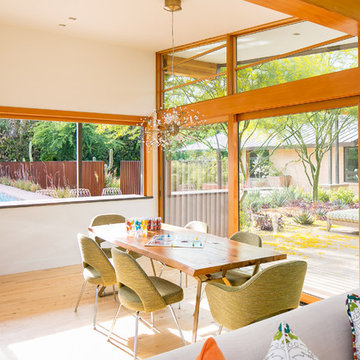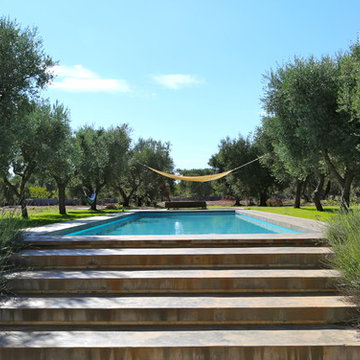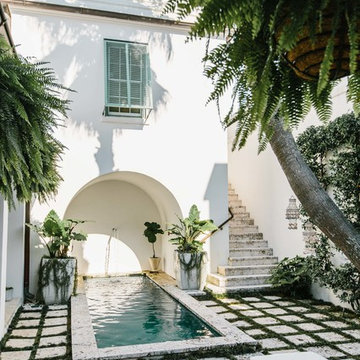961 Billeder af træningspool på gårdsplads
Sorteret efter:
Budget
Sorter efter:Populær i dag
61 - 80 af 961 billeder
Item 1 ud af 3
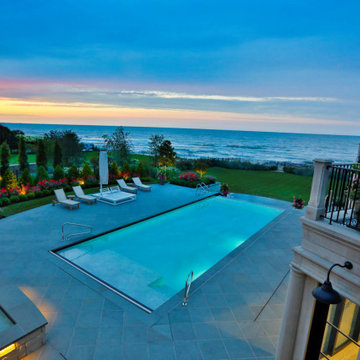
Request Free Quote
This lovely rectilinear swimming pool measures 20’0” x 46’0”, and has a separate, raised hot tub measuring 9’0” x 9’0”. On top of the hot tub is a raised wall water feature with three sheer descent waterfalls. The shallow end features a 20’0” sun shelf with two sets of attached steps. On the opposite end of the pool, there is a 20’0” infinity edge system overlooking Lake Michigan. Both the pool and hot tub feature Bluestone coping. Both the pool and hot tub interior finishes are Ceramaquartz. The pool features an automatic hydraulic pool cover system with a custom stone walk-on lid system. The pool and hot tub feature colored LED lighting. There is an in-floor cleaning system in the pool. Photography by e3.
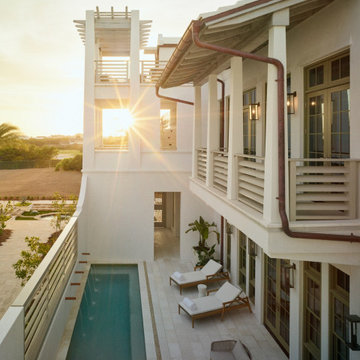
This project called for a very modern interior with minimal visible wooden millwork, save for a few focal points such as the spectacular interior doors built by E. F. San Juan. We also supplied Loewen windows and exterior doors and custom E. F. San Juan Invincia™ impact-rated wooden entry door systems.
Challenges: The interior doors were the greatest design challenge of this project. Interior designer Cindy Meador and the homeowners envisioned very modern, flush, European-style doors made of rich walnut with veneers for the bedrooms and bathrooms. The original design called for a brass inlay border to separate the horizontal panel veneers from the stiles and rails of the door; however, after some discussion, it became clear that this would not create the most stable construction to stand the test of time and use.
Solution: We worked with the team to determine that a white maple inlay would create the desired contrast and enhance the all-wood simplicity of the door design. The most challenging part of building these doors was the time-consuming process of laminating the veneers and incorporating the maple inlay. As you can see from the photos, the entries become art displays along with the other beautiful art pieces that Cindy and the owners have incorporated into the home’s interior design.
The Loewen windows and exterior doors are sleek and fit well with the home’s modern feel. These windows and
doors, along with the sizable Invincia® main entry door built by our team, are made to impact-rated standards that will fortify the home and its occupants against the Gulf Coast elements.
The completed home is a masterpiece by architect Tom Christ, interior designer Cindy Meador, and the Davis
Dunn Construction team. The team here at E. F. San Juan was honored to be a part of it and we are proud of our
artistic contribution. The residence has been featured in national publications such as VIE magazine as well as
the Alys Gazette.
Photography by Chris Luker
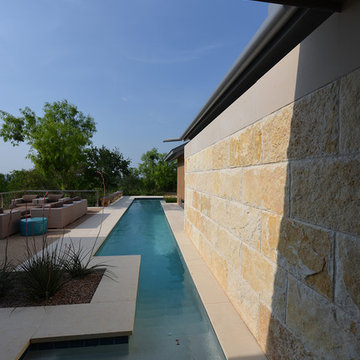
The 5,000 square foot private residence is located in the community of Horseshoe Bay, above the shores of Lake LBJ, and responds to the Texas Hill Country vernacular prescribed by the community: shallow metal roofs, regional materials, sensitive scale massing and water-wise landscaping. The house opens to the scenic north and north-west views and fractures and shifts in order to keep significant oak, mesquite, elm, cedar and persimmon trees, in the process creating lush private patios and limestone terraces.
The Owners desired an accessible residence built for flexibility as they age. This led to a single level home, and the challenge to nestle the step-less house into the sloping landscape.
Full height glazing opens the house to the very beautiful arid landscape, while porches and overhangs protect interior spaces from the harsh Texas sun. Expansive walls of industrial insulated glazing panels allow soft modulated light to penetrate the interior while providing visual privacy. An integral lap pool with adjacent low fenestration reflects dappled light deep into the house.
Chaste stained concrete floors and blackened steel focal elements contrast with islands of mesquite flooring, cherry casework and fir ceilings. Selective areas of exposed limestone walls, some incorporating salvaged timber lintels, and cor-ten steel components further the contrast within the uncomplicated framework.
The Owner’s object and art collection is incorporated into the residence’s sequence of connecting galleries creating a choreography of passage that alternates between the lucid expression of simple ranch house architecture and the rich accumulation of their heritage.
The general contractor for the project is local custom homebuilder Dauphine Homes. Structural Engineering is provided by Structures Inc. of Austin, Texas, and Landscape Architecture is provided by Prado Design LLC in conjunction with Jill Nokes, also of Austin.
Cecil Baker + Partners Photography
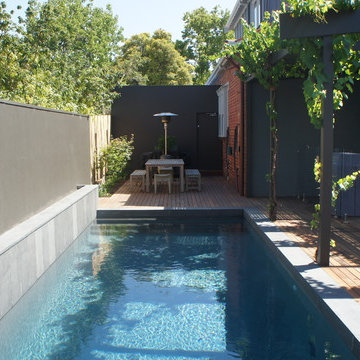
A Neptune Pools Original design
Courtyard pool constructed out of ground in deck with timber screen
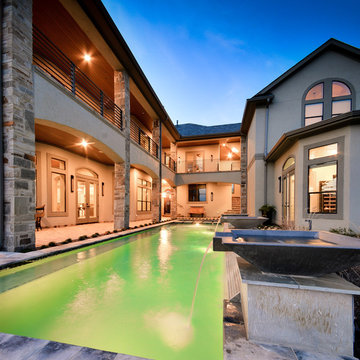
Purser Architectural Custom Home Design
Built by Sprouse House Custom Homes
Photographer: Keven Alvarado
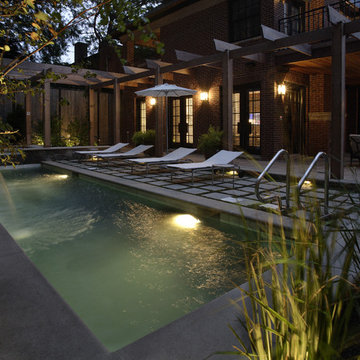
Request Free Quote
This Urban Naturescape illustrates what can be done in a limited City of Chicago space. The swimming pool measures 9'0" x 31'0" and the hot tub meaures 8'0" x 9'0". The water feature has a 15'6" x 6'0" footprint, and raises 10'0" in the air to provide a beautiful and mellifluous cascase of water. Limestone copings and Natural stone decking along with beautiful stone fascia and wood pergola bring the entire project into focus. Linda Oyama Bryan
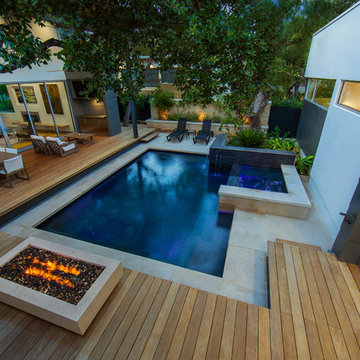
This well placed modern pool was designed to fit in a small space and with keeping the area open has a large feel. The use of many types of finishes gives this home a lot of character with even more charm. Photography by Vernon Wentz of Ad Imagery.
961 Billeder af træningspool på gårdsplads
4
