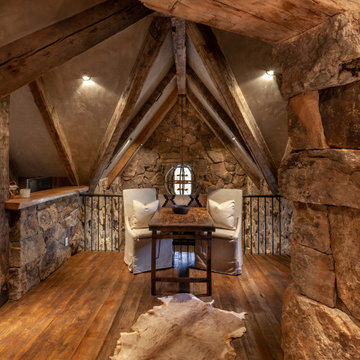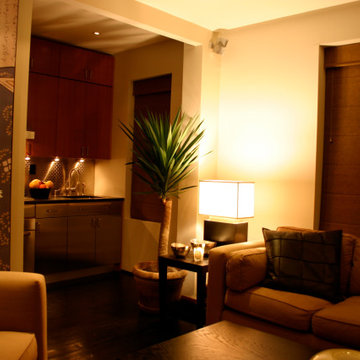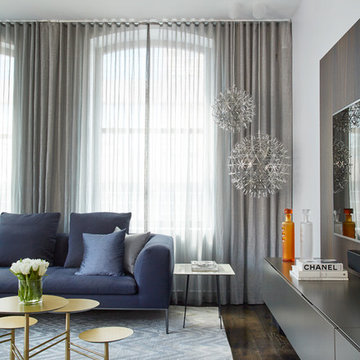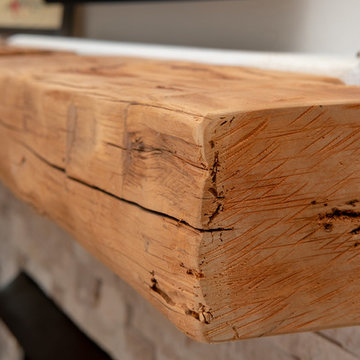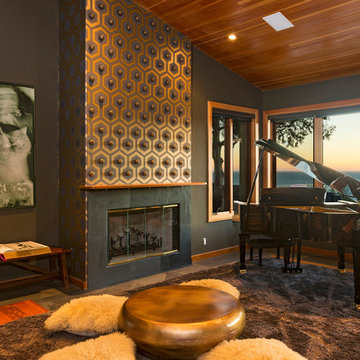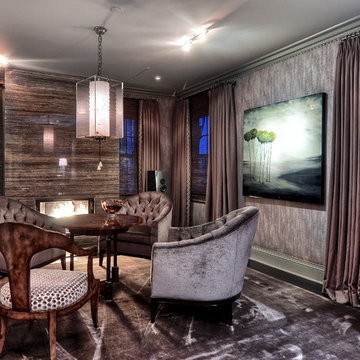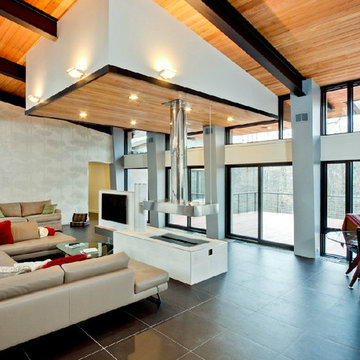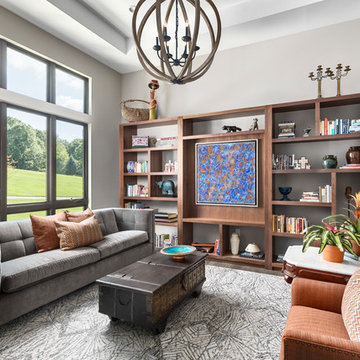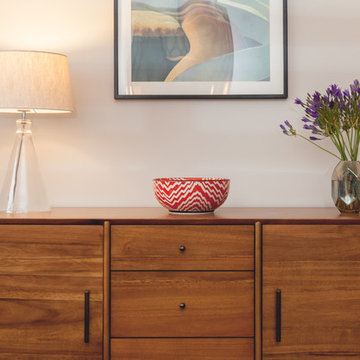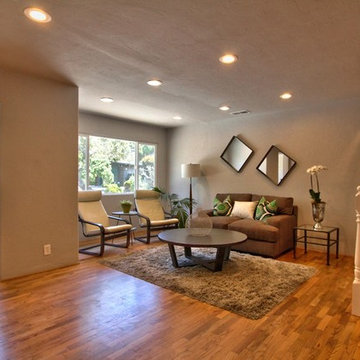251 Billeder af trætonet dagligstue med grå vægge
Sorteret efter:
Budget
Sorter efter:Populær i dag
81 - 100 af 251 billeder
Item 1 ud af 3
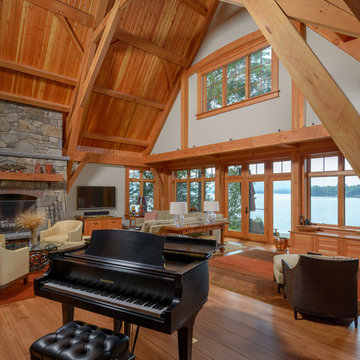
Built by Old Hampshire Designs, Inc. Design by Bonin Architects & Associates, PLLC. Photographed by John Hession.
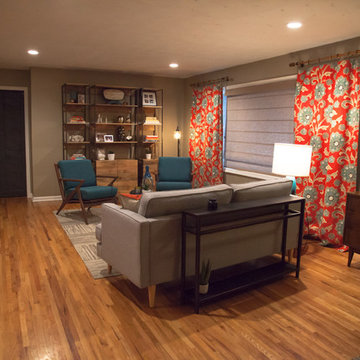
Oversized and underused was how our Client described their old furniture for this space. We were brought in to come up with a furniture plan and accessorizing details that would make the space livable and loveable again!

Fu-Tung Cheng, CHENG Design
• Dining Space + Great Room, House 6 Concrete and Wood Home
House 6, is Cheng Design’s sixth custom home project, was redesigned and constructed from top-to-bottom. The project represents a major career milestone thanks to the unique and innovative use of concrete, as this residence is one of Cheng Design’s first-ever ‘hybrid’ structures, constructed as a combination of wood and concrete.
Photography: Matthew Millman
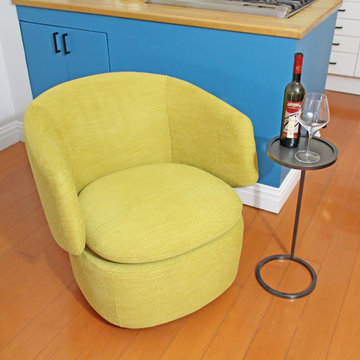
This yellow swivel chair was the perfect addition to this living area. Petite in size and extremely functional in that it can turn back and forth from TV watching to facing the sofa to join in on the conversation.
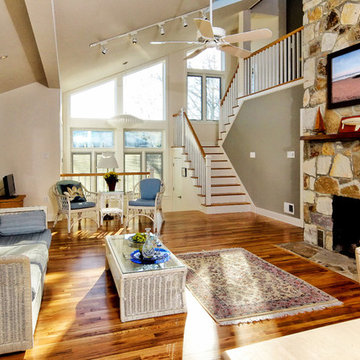
Staircase was added to the entrance side of the house, new Pella windows. Coat closet underneath staircase in foyer. New powder room tucked behind fireplace just out of view.
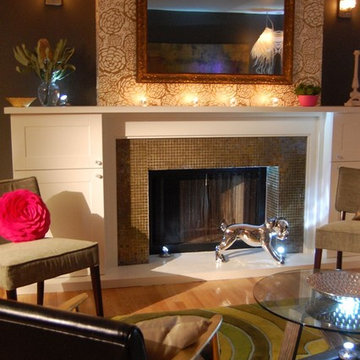
Re:modern was invited to guest design this living room in the 'Golden Glitz' episode of HGTV's Room Crashers show, hosted by Todd Davis. Key interior design elements include a hidden television behind a one-way glass mirror, a custom fireplace surround, wallpaper, vintage accents, and original commissioned art.
Project location: Rockridge / Claremont neighborhood of Oakland, California
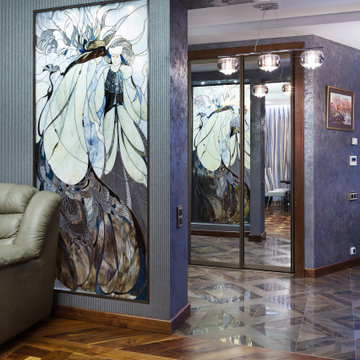
Гостиная объединена со столовой. Пол - модульный паркет из ореха с вставками из карельской берёзы. На стенах обои с бисером и мелкая стеклянная мозаика в коричнево-серых тонах. Нише в потолке трапециевидной формы. Книжные шкафы за диваном выполнены на российском производстве из двух пород дерева по идеям известной итальянской фабрики. Изюминка гостиной - авторский витраж.
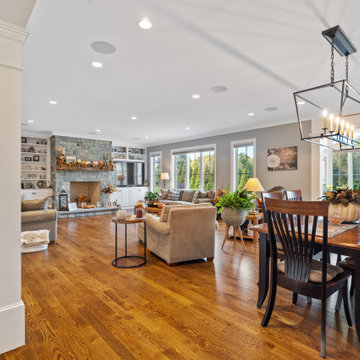
This coastal farmhouse design is destined to be an instant classic. This classic and cozy design has all of the right exterior details, including gray shingle siding, crisp white windows and trim, metal roofing stone accents and a custom cupola atop the three car garage. It also features a modern and up to date interior as well, with everything you'd expect in a true coastal farmhouse. With a beautiful nearly flat back yard, looking out to a golf course this property also includes abundant outdoor living spaces, a beautiful barn and an oversized koi pond for the owners to enjoy.
251 Billeder af trætonet dagligstue med grå vægge
5
