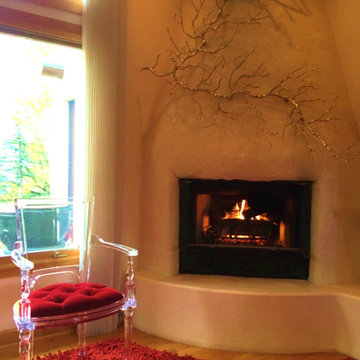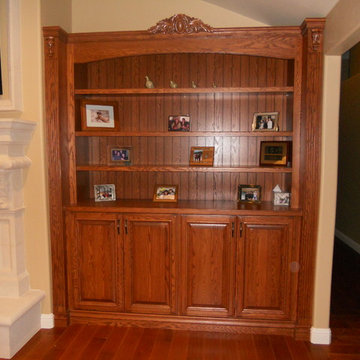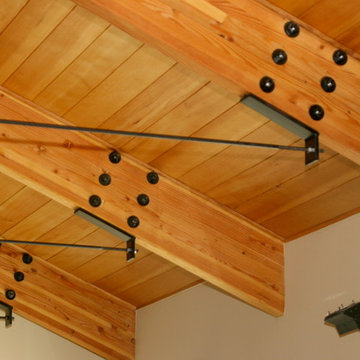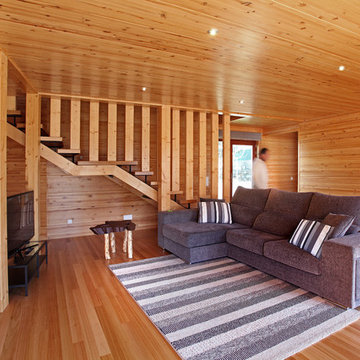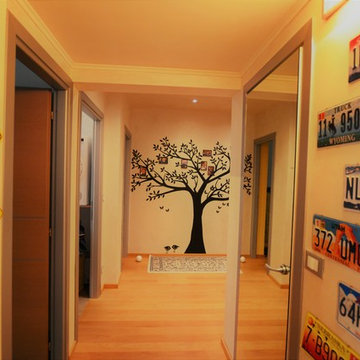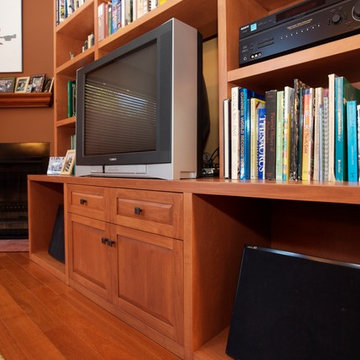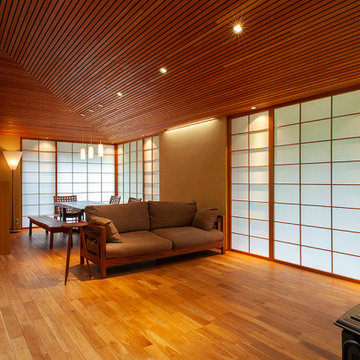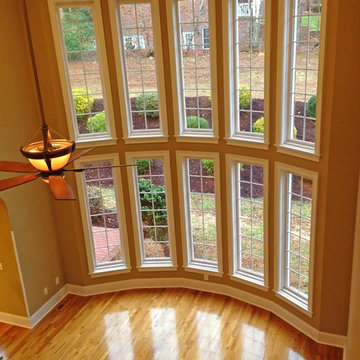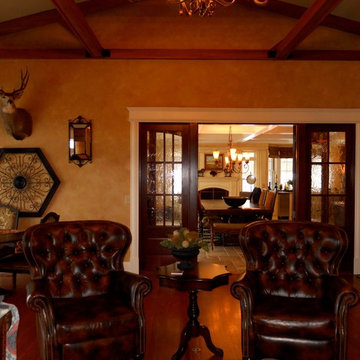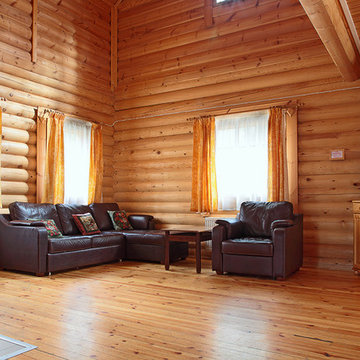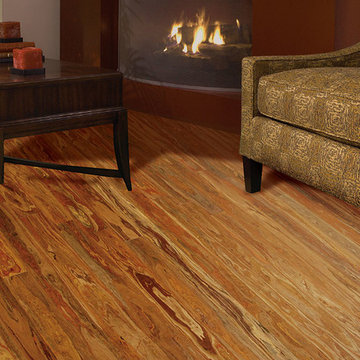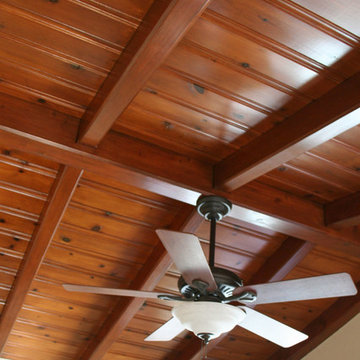123 Billeder af trætonet dagligstue med pudset pejseindramning
Sorteret efter:
Budget
Sorter efter:Populær i dag
61 - 80 af 123 billeder
Item 1 ud af 3
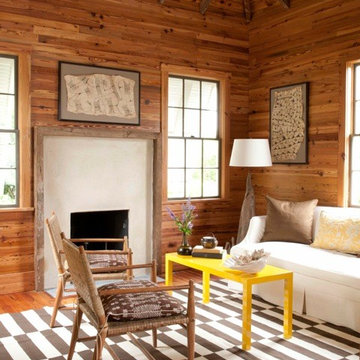
A cool contrast of modern furniture with the warm rustic feeling of the pine paneled walls makes this living room a an inviting and comfortable place to sit by the fire.
Photo Credit: Eric Piasecki
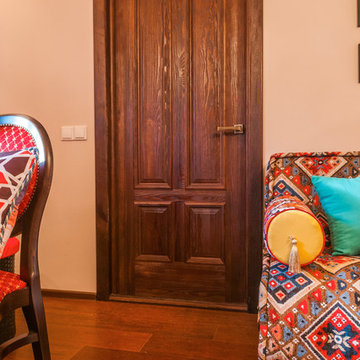
дизайнер Виталия Романовская,фотограф Владимир Бурцев
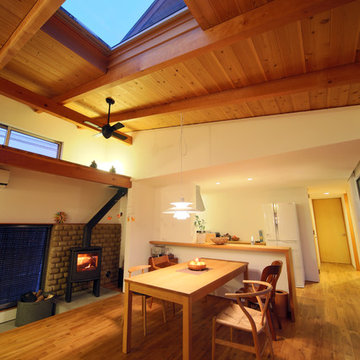
小さめの薪ストーブですが、真冬でもTシャツで過ごせるほど大空間でも安心の温かさです。
ストーブ背面には、泥やワラすさを固めて作った泥団子を張りました。
キッチン部分は天井高を抑えてメリハリをつけています。
壁は漆喰塗で照明によって味わいある表情を見せてくれます。床は無垢オークのフローリングです。
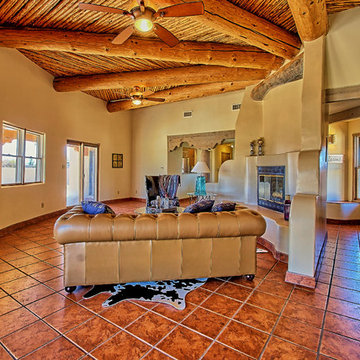
Listed by Lynn Martinez, Coldwell Banker Legacy
505-263-6369
Furniture Provided by CORT
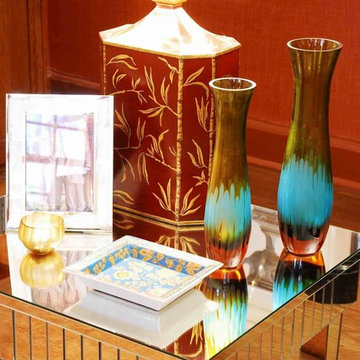
As part of the annual International Interior Design Showhouse, Casa Decor, Jennifer designed the main Living Room of this Lisbon Palace in 2006.
Custom furniture, a fireplace surround made of plaster relief casts, custom oak shelving, modern photography, all played a role in bringing this room together.
Eduardo Grillo
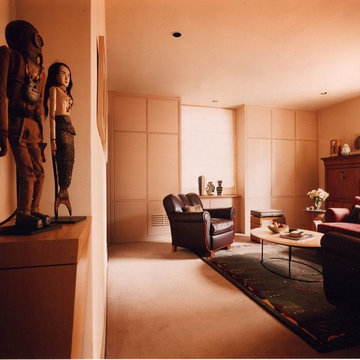
A renovation of a new york apartment. Created a quiet enclosure that contain lots of storage as a back drop to the diverse collection of art & antiques.
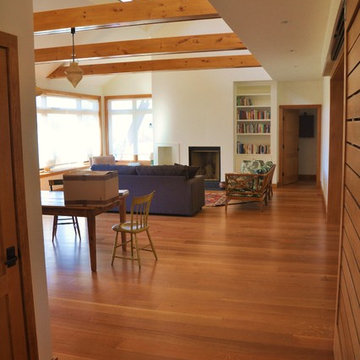
Will Calhoun - photo
The plan of the house calls for a unifying Great Room for Dining and Living Room. The views are across fields that are hayed several times a year. There is a generous screened porch off the dining area. The fireplace is a
123 Billeder af trætonet dagligstue med pudset pejseindramning
4
