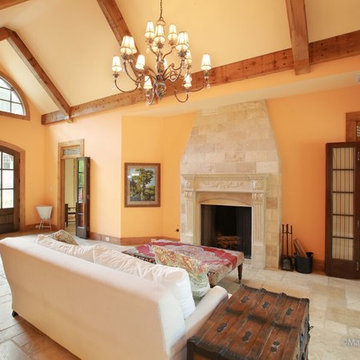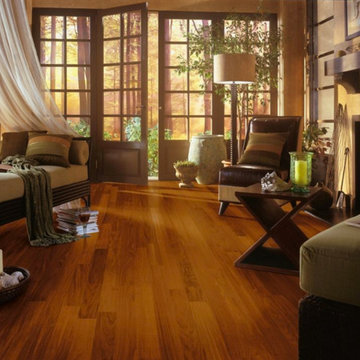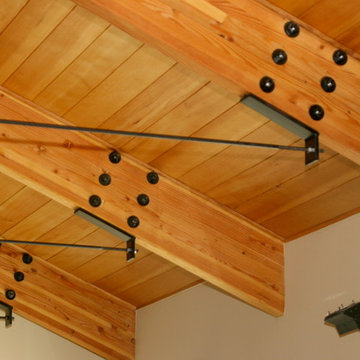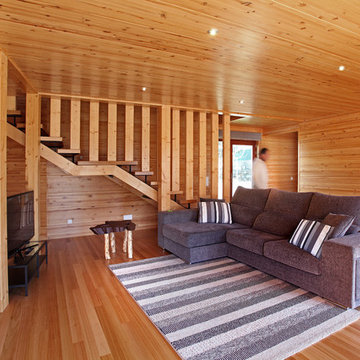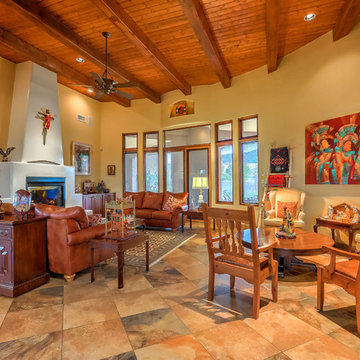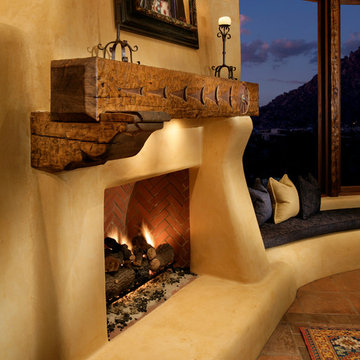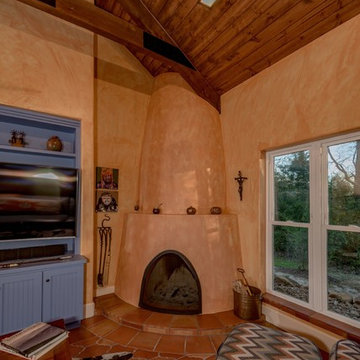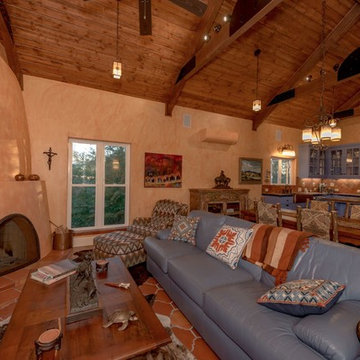123 Billeder af trætonet dagligstue med pudset pejseindramning
Sorteret efter:
Budget
Sorter efter:Populær i dag
101 - 120 af 123 billeder
Item 1 ud af 3
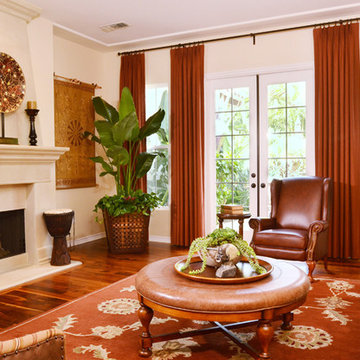
This once white living room felt unwelcoming but by adding warm colors through drapery, area rugs and throw pillows, now it is full of color and has a very casual comfortable feel.
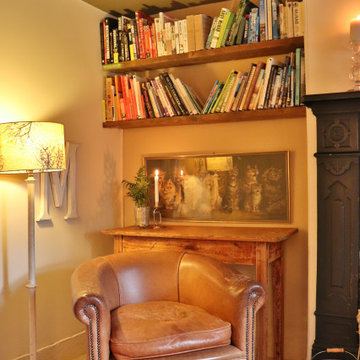
The room is widened utilising visual trickery. Existing furniture is re-used and new materials are natural and long lasting. This project was achieved with no electrical work required.
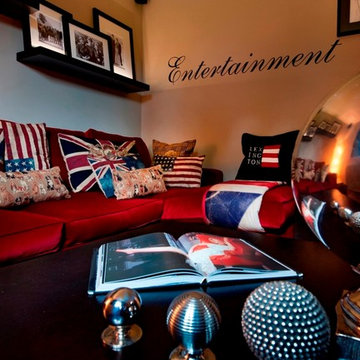
Really cosy corner of the interior designed luxurious cinema room - with a Marylyn Monroe book a must! Oversized ball finials, textured & polished in chrome made unusual accessories, whilst the black and white photos personalised it
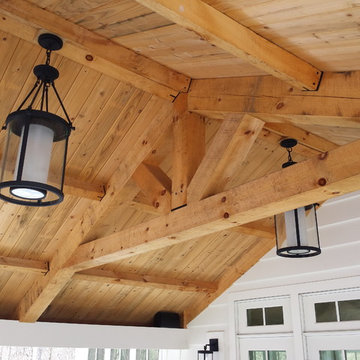
Timberframe outdoor room off of great room. Pound Ridge farm house renovation with rustic charm. Maintained the character of the home while adding modern, rustic touches. natural light, open flow and indoor outdoor living are prominent features of this renovation.
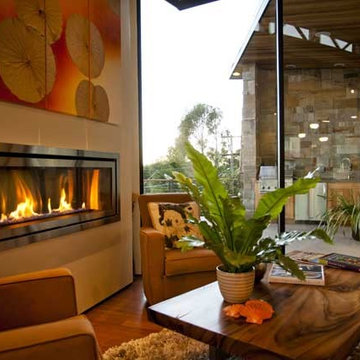
This single family residence was a major remodel and addition aimed at recapturing the beautiful views of the surrounding San Luis Obispo topography. The home terraces down the 25% sloped site with expansive cantilevered decks and outdoor living spaces on both the West and East sides. A morning deck is perched on the East face of the building, offering a warm and sunny location for the residents to enjoy a morning cup of coffee. 9 foot windows and doors open up to the West deck providing a large space for casual outdoor entertaining and unobstructed views of Bishop Peak and Madonna Mountain.
Due to the severity of the site’s slope, the challenge was to fit the tandem 2 car garage below the main living spaces without significantly increasing the vertical height of the building. The solution was found in a curved roof form supported by locally custom fabricated trusses. A stone clad spine wall runs through the home, helping to define the residents’ public and private spaces.
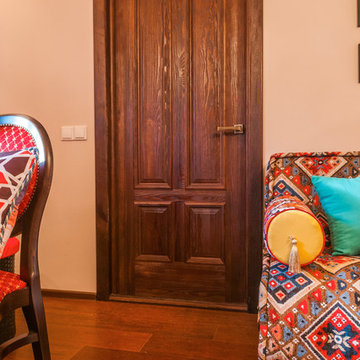
дизайнер Виталия Романовская,фотограф Владимир Бурцев
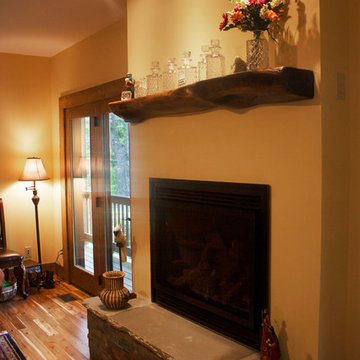
View of the living room fireplace, featuring stone accents and reclaimed wood mantel.
Rowan Parris, Rainsparrow Photography
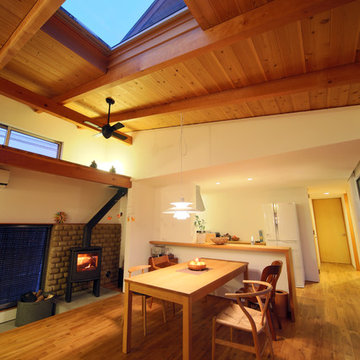
小さめの薪ストーブですが、真冬でもTシャツで過ごせるほど大空間でも安心の温かさです。
ストーブ背面には、泥やワラすさを固めて作った泥団子を張りました。
キッチン部分は天井高を抑えてメリハリをつけています。
壁は漆喰塗で照明によって味わいある表情を見せてくれます。床は無垢オークのフローリングです。
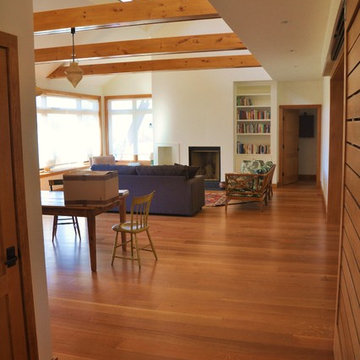
Will Calhoun - photo
The plan of the house calls for a unifying Great Room for Dining and Living Room. The views are across fields that are hayed several times a year. There is a generous screened porch off the dining area. The fireplace is a
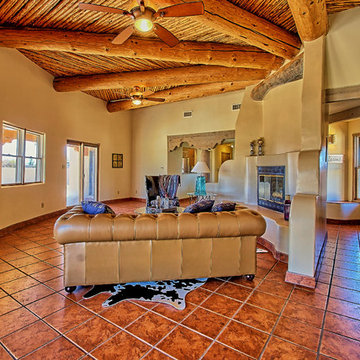
Listed by Lynn Martinez, Coldwell Banker Legacy
505-263-6369
Furniture Provided by CORT
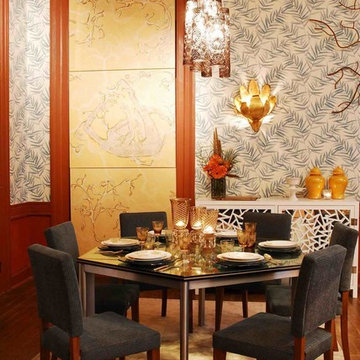
As part of the annual International Interior Design Showhouse, Casa Decor, Jennifer designed the main Living Room of this Lisbon Palace in 2006.
Custom furniture, a fireplace surround made of plaster relief casts, custom oak shelving, modern photography, all played a role in bringing this room together.
Eduardo Grillo
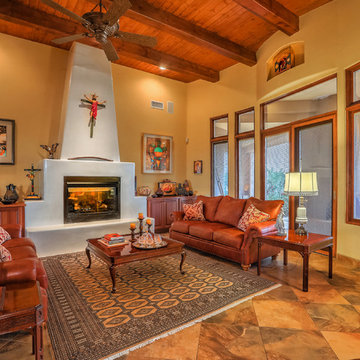
The fabulous Southwestern style fireplace, decor style and colors and arrangement of the seating areas lend an inviting warmth to the main living room of the house. This living area is perfectly designed for family conversations and celebrations and is great for entertaining as well. Photo by StyleTours ABQ.
123 Billeder af trætonet dagligstue med pudset pejseindramning
6
