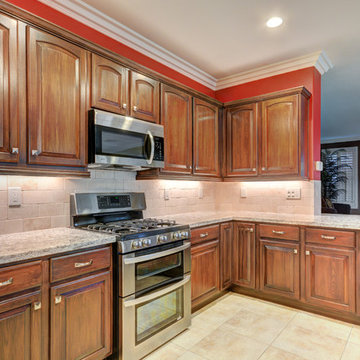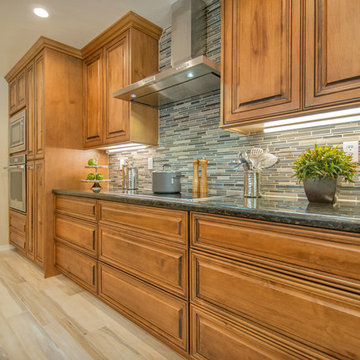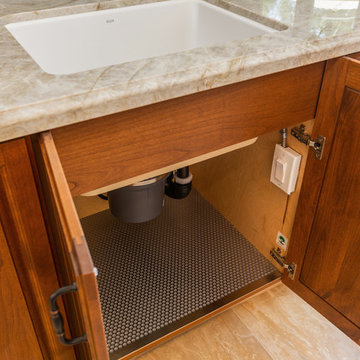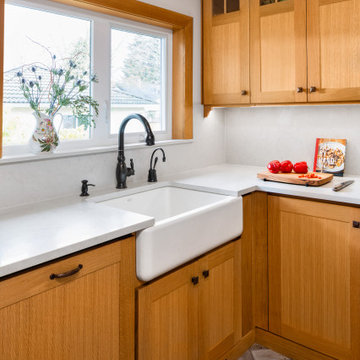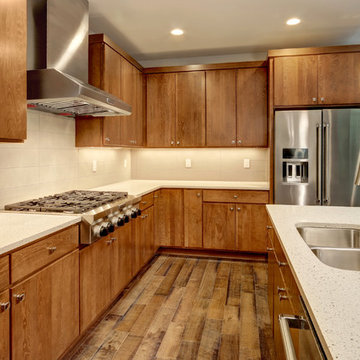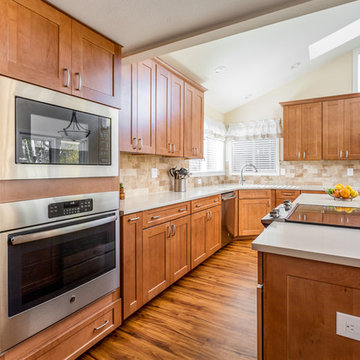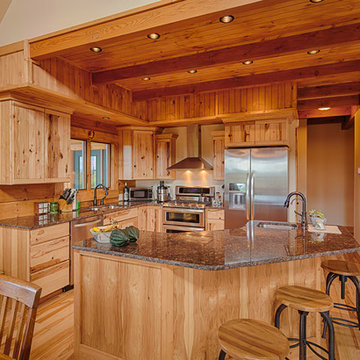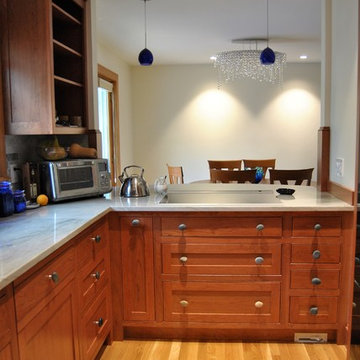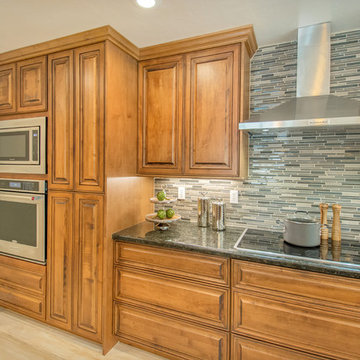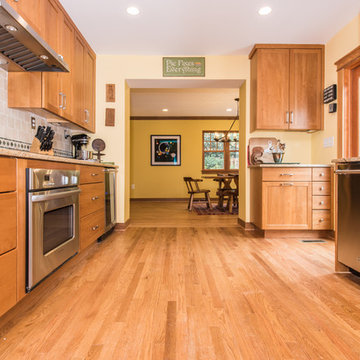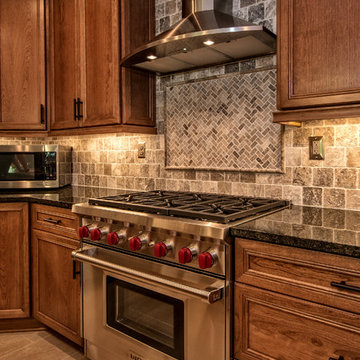591 Billeder af trætonet køkken med brune skabe
Sorteret efter:
Budget
Sorter efter:Populær i dag
121 - 140 af 591 billeder
Item 1 ud af 3
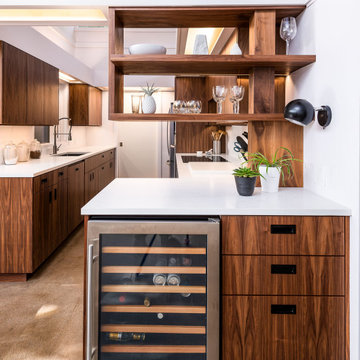
Custom IKEA Kitchen remodel done by John Webb Construction and Design using our Metro door profile in a Zebra wood finish. Check out the beautiful grain matching and sequencing from piece to piece!
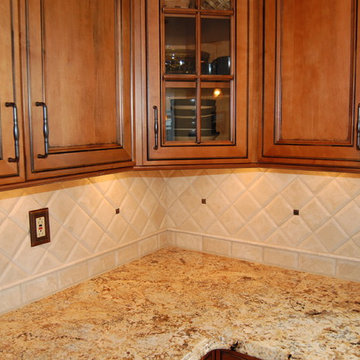
The original owners of this house had long surpassed the original kitchens layout and usefulness. 30 years and the changing needs of a kitchen had finally caught up with this otherwise impressive home. The biggest problem with the old kitchen was a large peninsula that angled out into the center of the room, virtually cutting off the breakfast nook from the room and making getting into the pantry and fridge very inefficient.
The new kitchen design uses the long length of the room to it's advantage, by allowing for an extended island which connected the breakfast nook to the kitchen making it all flow together. At just over 11 feet long the homeowner initially had some serious doubts about the proposed islands size, but after some measuring and remeasuring(and some coaxing) she was convinced it would work. And now that it's all done, she couldn't be happier! (and that makes us happy)
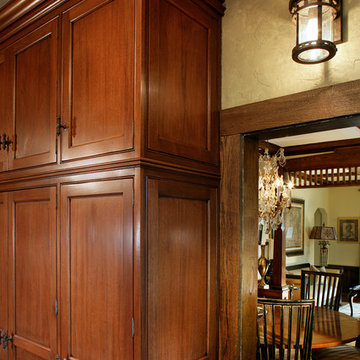
Bergen County, NJ - Farmhouse - Kitchen Designed by The Hammer & Nail Inc.
Photography by Peter Rymwid
http://thehammerandnail.com
#BartLidsky #HNdesigns #KitchenDesign
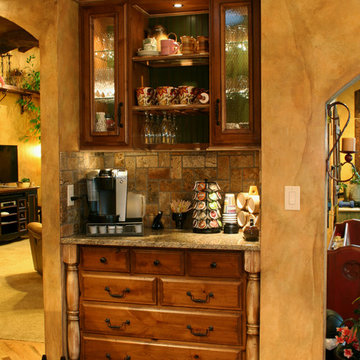
A separate beverage service was built in between kitchen and dining. Here also the interior and under lighting is displayed. Photography by Jeff Dunn, owner.
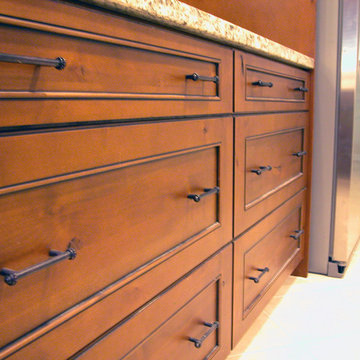
Our mission is to guide clients seamlessly through the design/Install process; presenting the very best options, maximizing the use of latest technologies and delivering on the quality and integrity of our work. Our ultimate goal is to bring the clients dream space to life.
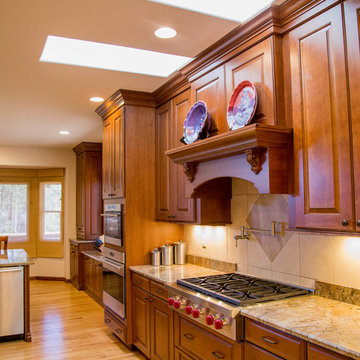
This is a closer view of the wall where the cooking element is. We relocated the fridge to the other wall to make the hood center of attention and to find room for the double ovens that client wanted. Bringing cabinets to the ceiling added a more finished look. purelee photography
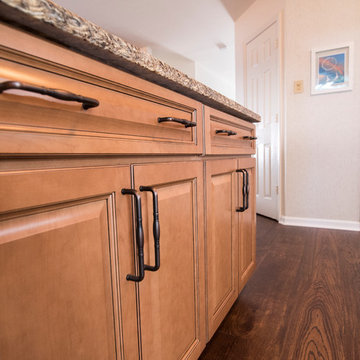
The natural maple wood cabinetry is accentuated with Toffee Stain and Ebony Glaze which is complemented by the beautiful oil bronzed hardware. The arc island offers a perfect seating area to enjoy this traditional American style kitchen.
Cabinetry: Echelon, Maple- Toffee Ebony Glazed
Hardware: Jeffrey Alexander, Durham- Oil Rubbed Bronze
Countertop: Cambria, Canterbury
Sink: Allora, Single bowl
Backsplash: American Olean, Oxford Tan
Cabinet Accessories: Deluxe roll-outs, Corner Super Susan
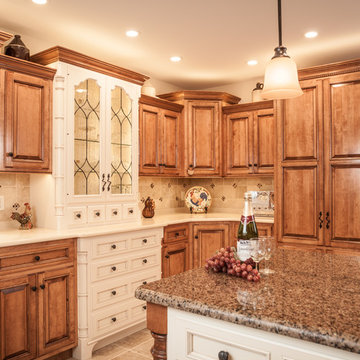
This large kitchen has beautiful, radiant heated tile floor, a mix of granite and quartz counter tops and lovely custom made cabinets.
LED recessed ceiling lighting and under cabinet task lighting make for a very cheery work space.
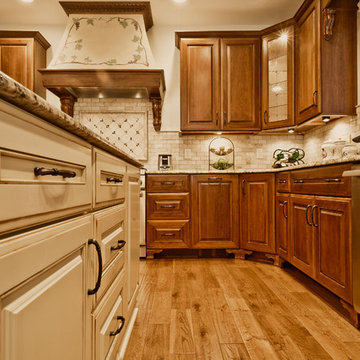
The owners of this traditional home sought to update and expand their somewhat dated and crowded kitchen. The former kitchen had a corner sink and a modified U-shape, but with the only entry intersecting the refrigerator and bar passage, it did not allow for multiple cooks in the kitchen. The existing kitchen was separated from the family room by a wall which included a see-through fireplace, but in reality the two areas were distinctly separate. As this family enjoys cooking and entertaining, they sought to open the space to accommodate a large island in the kitchen and opening the space to the adjoining family room. Additionally, they wanted the cooking surfaces and appliances to be state of the art, but with a style reminiscent of Tuscany.
To achieve the effect, color groups and materials were selected to create the Tuscan region’s theme. Round shapes were included throughout the space including the island top and the custom archway opening to the family room. The owners selected cherry cabinetry with a dark brown stain, granite counters with some hues of blue-green, and a natural stone tumbled subway tile backsplash. The island color is fossil beige, and the owners re-purposed their existing bar stools using the same color. With the serious emphasis on cooking, the range selected is a 36” gas Thermador® with custom exhaust hood. A separate Thermador® baking oven and microwave are built-in on the adjoining wall. Bela Cera® hand-scraped hardwood flooring ties together the kitchen, eating area, and family room.
The existing stone fireplace was taken down and set aside for re-installation at project completion. As the wall separating the kitchen and family room was eliminated, the stone fireplace has been reinstalled at its new location on the home’s east-wall. Windows and built-in cabinetry flank the fireplace, with the flat screen mounted above it. With added windows, additional can lighting, and antique white trim, the rooms are bright and airy.
591 Billeder af trætonet køkken med brune skabe
7
