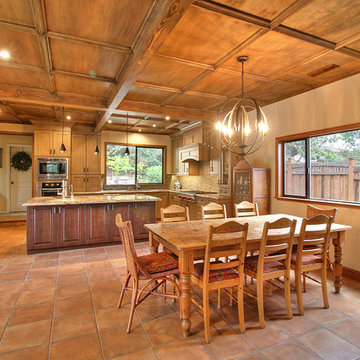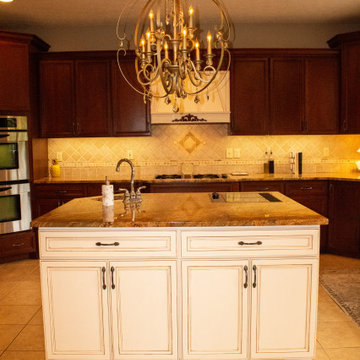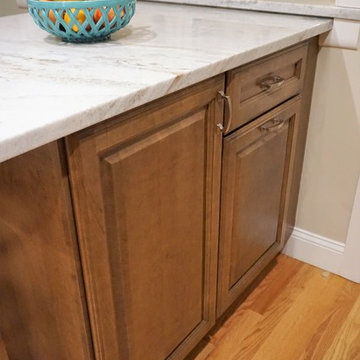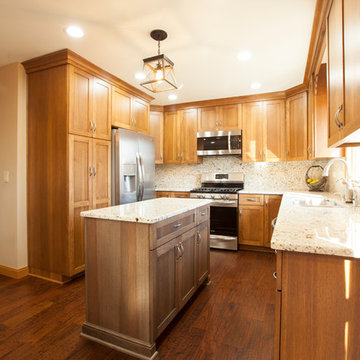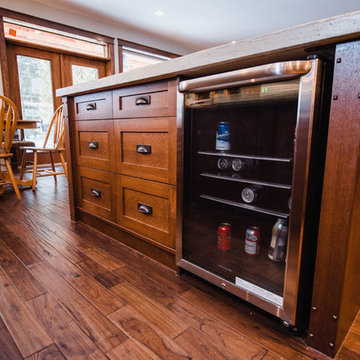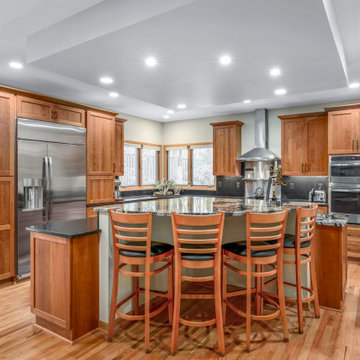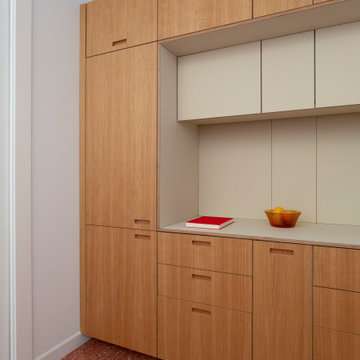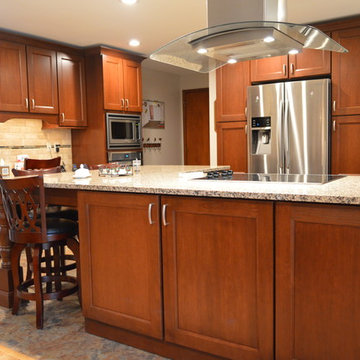591 Billeder af trætonet køkken med brune skabe
Sorteret efter:
Budget
Sorter efter:Populær i dag
161 - 180 af 591 billeder
Item 1 ud af 3
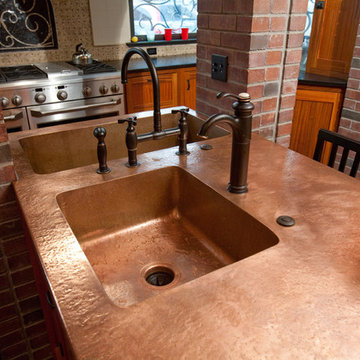
This spacious, yet extremely friendly and inviting home lacked a kitchen with personality and functionality for this growing family and their desire to entertain others. The goal for this renovation was to provide for new and larger appliances, maintain views to the rear yard, and provide family seating space within the kitchen.
The home’s existing exterior architecture provides references reminiscent Italian villas with terra cotta clay tile roofing, half-round steel windows and ornate stonework. The interior evokes similar images through the use of warm earth tone wall colors, hardwood floors, wrought-iron railings and plastered walls.
The home’s existing pallet of aged materials and their warm earth tones was reinforced with the selection of new finish materials such as: red brick, limestone veneer, linoleum flooring, African-mahogany cabinets, quartz perimeter countertops, copper sinks, exhaust hood and island counter, and oil-rubbed bronze hardware and fixtures. Because matching the exterior brick veneer was no longer a possibility, the combination of limestone veneer and copper sheet metal was selected for the new exterior; both being chosen for their warmth and timeless character. In addition, new hand-crafted wrought-iron doors and windows with energy-efficient insulated glass and ornate scrollwork were chosen in lieu of wood or clad-wood windows to replicate the home’s original steel and leaded-glass windows.
With time (and some patina), this inviting kitchen addition will blur the lines between “old” and “new.”
Project description written by Lee Constantine, Constantine Design Group.
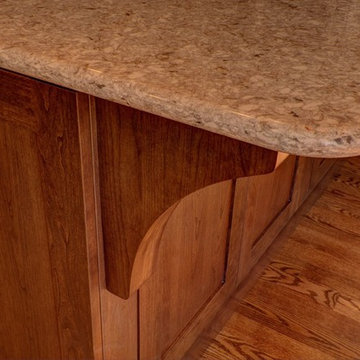
BBC Select Cherry Shaker 3" Slab 5/8" dovetail full ext soft close Finish ‘Tundra’
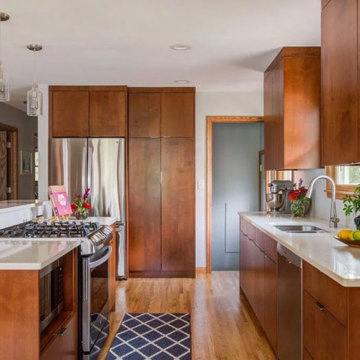
This kitchen design has a more open concept and a great flow between the dining and entryway with a much more updated modern and transitional design.
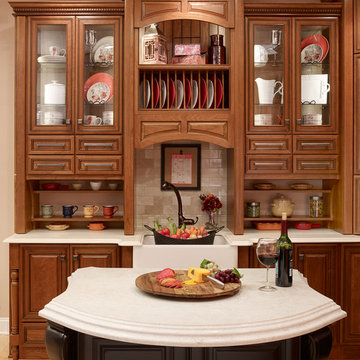
Covered Bridge Cabinetry specializes in the highest qulaity custom kitchen cabinetry. Our extensive line of accessories, details, and embellishments makes it easy to truly make your kitchen one of a kind. This Country style kitchen features our Deerfield door style on Cherry wood in Mystic Black with a Retro Premium Finish, as well as a Deerfield door style on Cherry wood in a colonial finish with a Glaze Premium Finish. The island of this kitchen also features our Gunnison door style on Cherry wood in Mystic Black with a Retro Premium Finish. The details of this kitchen truly add to it's outstanding beauty. Classic crown molding with dentil edging, and federal legs polish off the traditional design. With opening shelving and glass front drawers, this kitchen offers convenient storage and stand-out design elements that will be appreciated by all who see it. Photography by St. Niell Studio
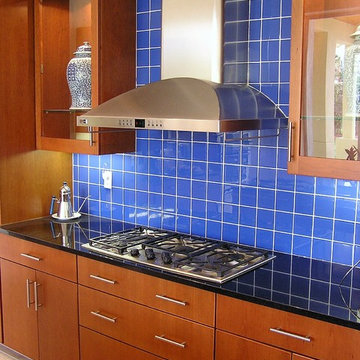
A couple who loves the beach built a new home with the soothing blue of the Gulf waters in mind.
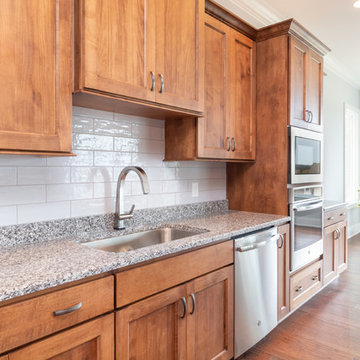
Sole Design Cabinetry, Eastview Door, OP2 Edge, Maple Stained Dawn for Kitchen
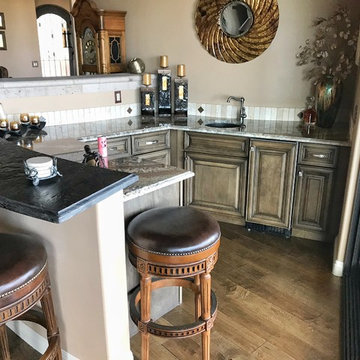
Raised panel, stained wood cabinets with a contrasting painted cream island set the Traditional tone for this expansive kitchen project. The counter tops are a combination of polished earth tone granite in the kitchen and prep island, and matte finished quartzite for the serving island. The floors are engineered wood that transitions into travertine. And we also used a combination of travertine and a custom tile pattern for the backsplash and trim around the hood. Enjoy!
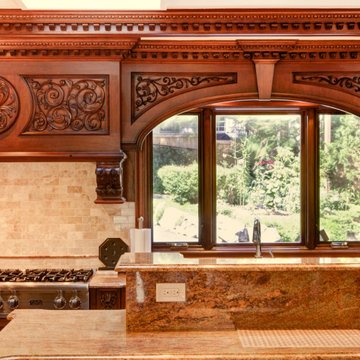
Classic mahogany with patina kitchen, New jersey.
Beautiful hand carved pieces highlighted through a coat of Winsor & Newton patina.
An Italian inspired design, highlighting the incorporation of hand carved artisanal details within key elements of the overall design. Emphasized through the use of a coat of patina, the mahogany tone contrasts effectively with the lighter materials of the countertops, backsplash, and floor.
For more about this project visit our website wlkitchenandhome.com
.
.
.
#traditionalkitchen #handcarved #carving #kitchenhood #carvedhood #kitchendesign #kitchenremodel #kitchendecor #homedecor #homerenovation #kitchenmakeover #construction #woodwork #carpentry #kitchenisland #classicinterior #kitchencontractor #kitchencabinets #luxuryhomes #architecturedesign #archdigest #designinspiration #njinteriordesigner #kitchendesign #vintagekitchen #kitchenideas #elegantkitchen
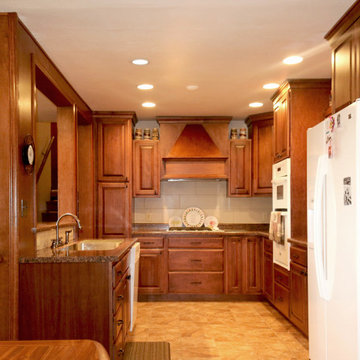
This family kitchen was opened up to create a warm, traditional kitchen which is the heart of the home. The warm maple cabinets really add that touch of elegance to this kitchen. A new layout and new lighting make this Kitchen ultra functional too.
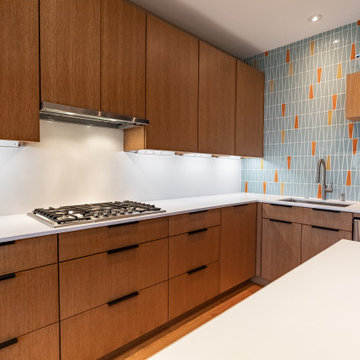
This kitchen was totally retro, complete with black and white checkerboard tiles, but we have upgraded it to a super functional, contemporary cooking and dining space.
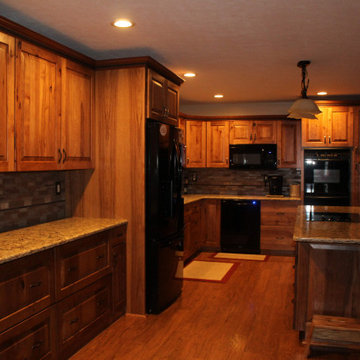
Kraftmaid Cabinets - Durango Full Overlay Door style
Rustic Hickory wood - Sunset
Cambria Quartz Countertops - Bradshaw color
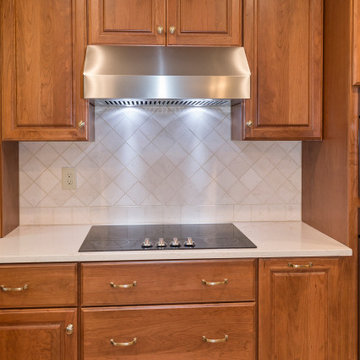
This dated kitchen was ready to be transformed by our magic wand! The wall between the kitchen and dining room was removed to create one larger room with an island and space for a dining table. Our team of carpenters installed all new custom crafted cherry cabinets with Hanstone Serenity quartz countertops. Natural stone tile was installed for the backsplash and luxury vinyl plank flooring was installed throughout the room. All new Frigidaire Professional appliances in stainless were installed, including french door refrigerator, electric cooktop and range hood, a built-in wall oven, convection microwave oven and dishwasher.
591 Billeder af trætonet køkken med brune skabe
9
