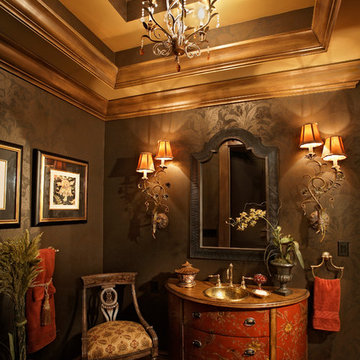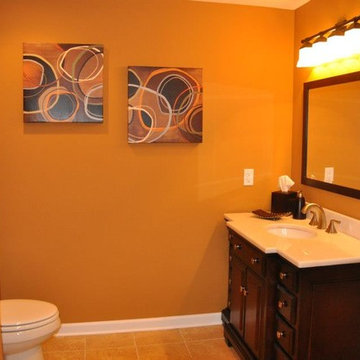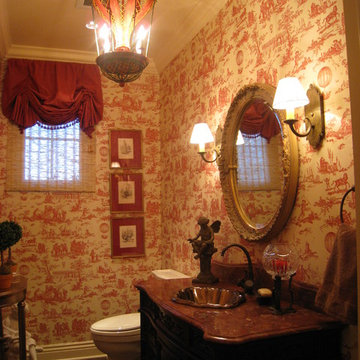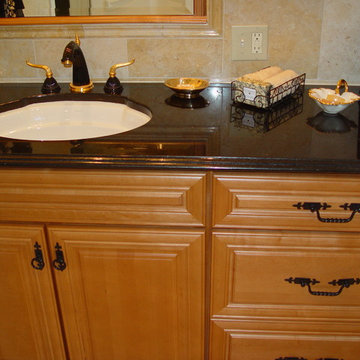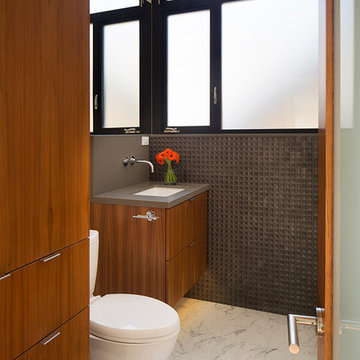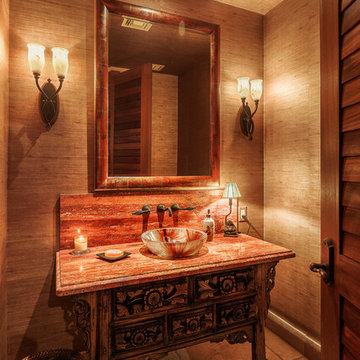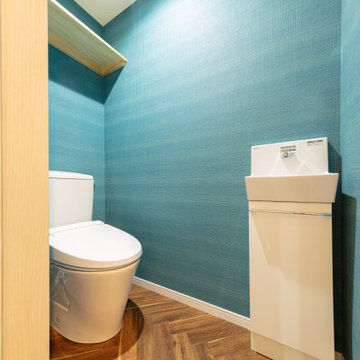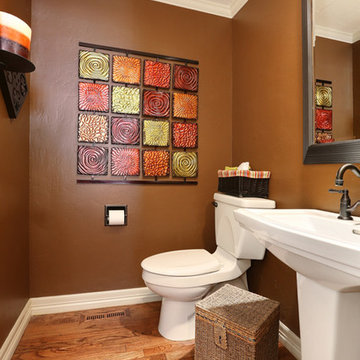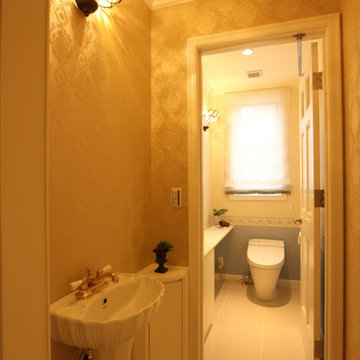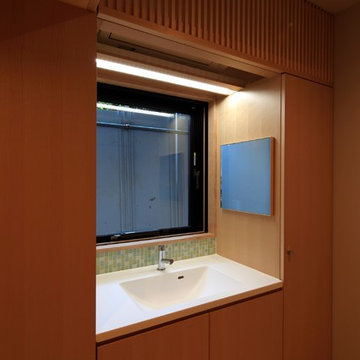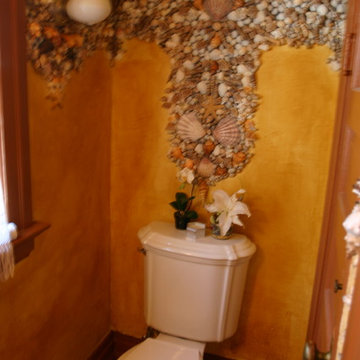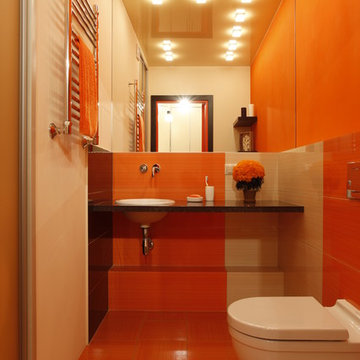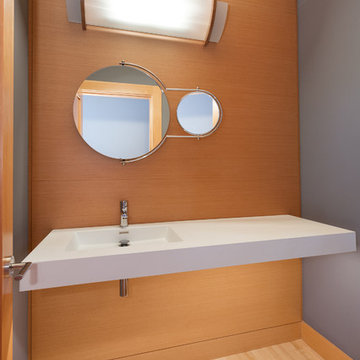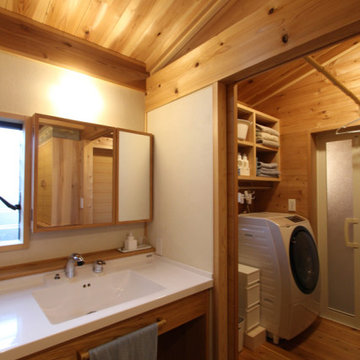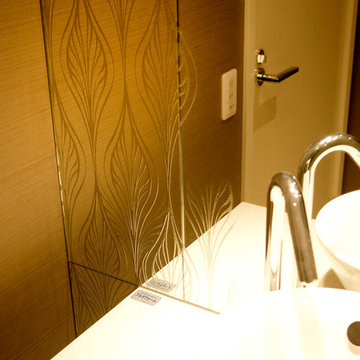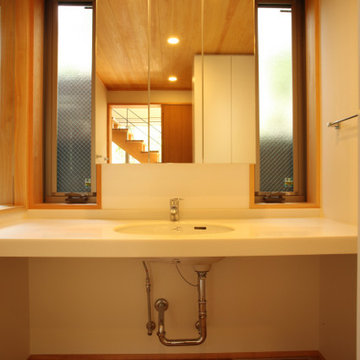35 Billeder af trætonet lille badeværelse med ikke-porøs bordplade
Sorteret efter:
Budget
Sorter efter:Populær i dag
1 - 20 af 35 billeder
Item 1 ud af 3
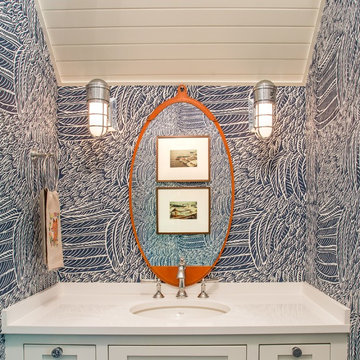
A home this vibrant is something to admire. We worked alongside Greg Baudoin Interior Design, who brought this home to life using color. Together, we saturated the cottage retreat with floor to ceiling personality and custom finishes. The rich color palette presented in the décor pairs beautifully with natural materials such as Douglas fir planks and maple end cut countertops.
Surprising features lie around every corner. In one room alone you’ll find a woven fabric ceiling and a custom wooden bench handcrafted by Birchwood carpenters. As you continue throughout the home, you’ll admire the custom made nickel slot walls and glimpses of brass hardware. As they say, the devil is in the detail.
Photo credit: Jacqueline Southby

こだわりのお風呂
腰高まではハーフユニットバスで、壁はヒノキ板張りです。お風呂の外側にサービスバルコニーがあり、そこに施主様が植木を置いて、よしずを壁にかけて露天風呂風に演出されています。
浴室と洗面脱衣室の間の壁も窓ガラスにして、洗面室も明るく広がりを感じます。
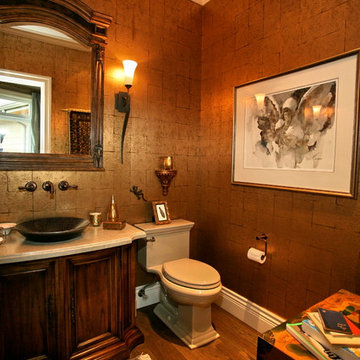
This room was situated just inside the front entrance so we wanted to make it splashy in a classical traditional way. Gold leaf wallcovering always does the trick, and then re-usung one the clients cabinets to make a vanity, holding a one of a kind Kohler china sink toped with wall mounted antique bronze faucets set the stage for a glamorous room to repose.
35 Billeder af trætonet lille badeværelse med ikke-porøs bordplade
1
