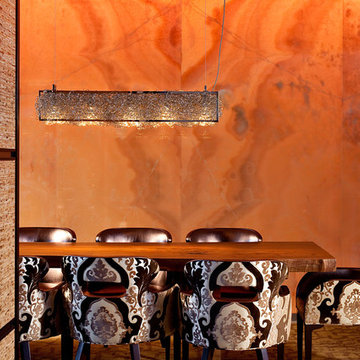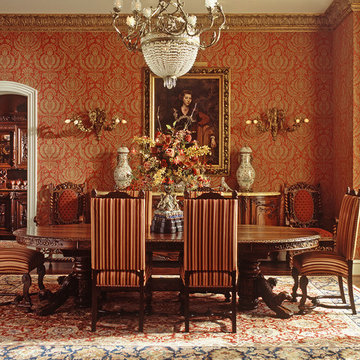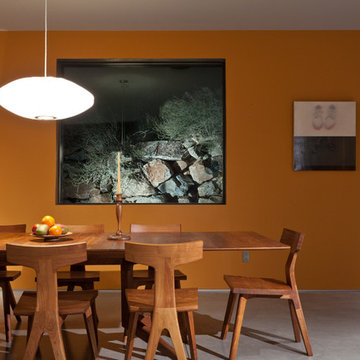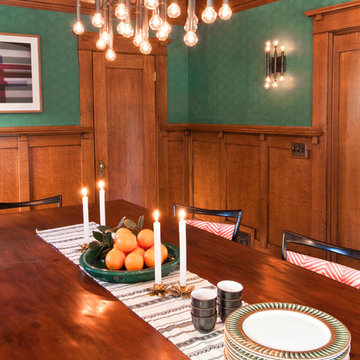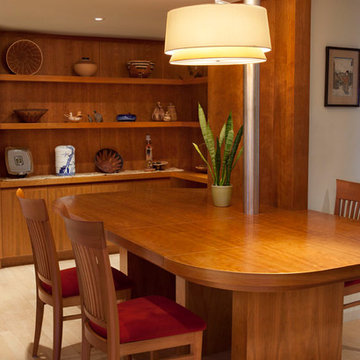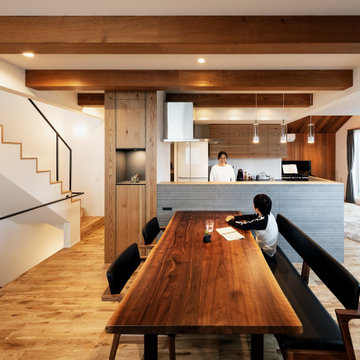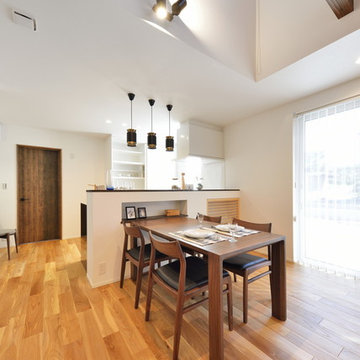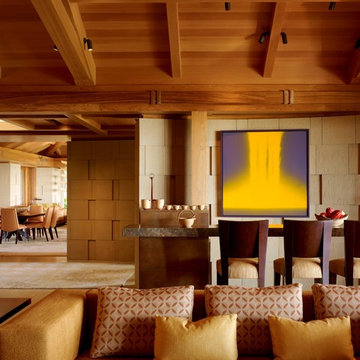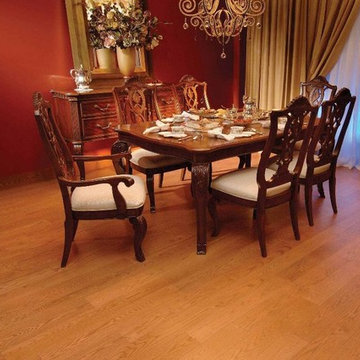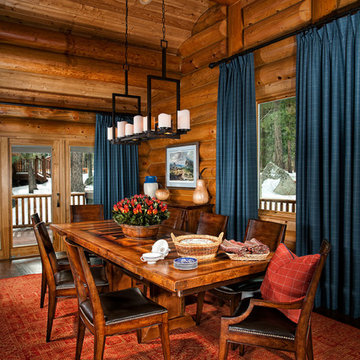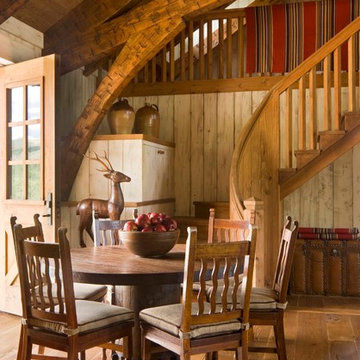Spisestue
Sorteret efter:
Budget
Sorter efter:Populær i dag
41 - 60 af 10.551 billeder
Item 1 ud af 2
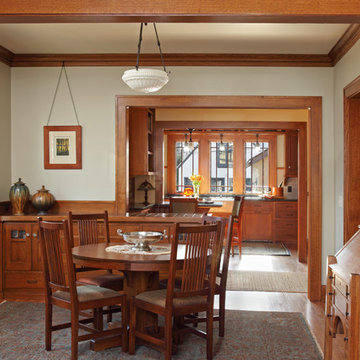
Architecture & Interior Design: David Heide Design Studio -- Photos: Greg Page Photography
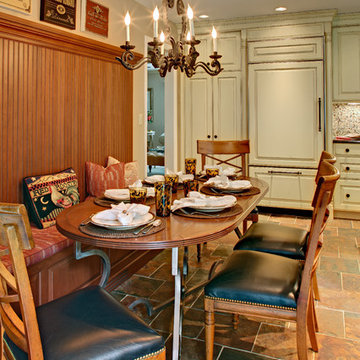
Kitchen Designs by Oakleigh Interiors
Do you bake often and chop directly on your counter? Is staining an issue with the counter tops you currently have? For an overall question, is your kitchen functioning like you want it to? We design your kitchen around you. The placement of appliances, the type of faucet, sink, counter tops and lighting are just parts of what make a kitchen essential for you and how you work in your kitchen. If that isn't too forward, we would invite ourselves over for a light lunch to witness your movements. During that time discover your likes and dislikes and listen to you tell us what your dream kitchen looks like. We can make it possible for you.
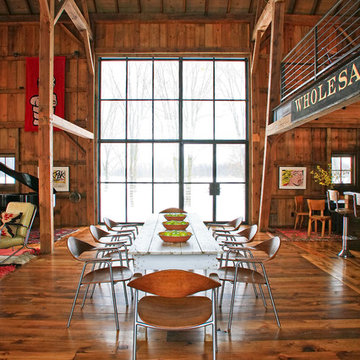
As part of the Walnut Farm project, Northworks was commissioned to convert an existing 19th century barn into a fully-conditioned home. Working closely with the local contractor and a barn restoration consultant, Northworks conducted a thorough investigation of the existing structure. The resulting design is intended to preserve the character of the original barn while taking advantage of its spacious interior volumes and natural materials.
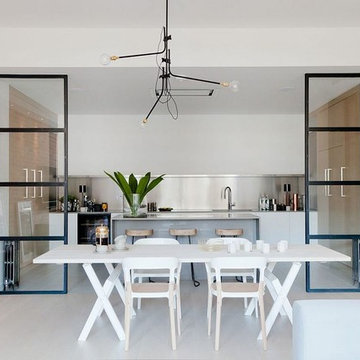
Set in an old exchange building in Shoreditch, the latest Callender Howorth project involved the complete renovation of a spacious penthouse apartment. A bright warm kitchen.
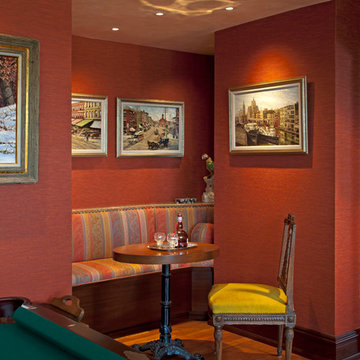
Taking up about 8,000 square feet on one of the top floors of the city’s third-tallest building, the condo’s focal point isn't the panoramic city views but the clients’ expansive art collection.
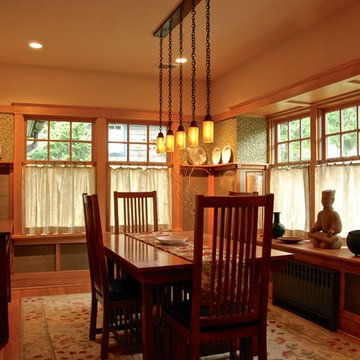
Paul designed this custom fixture over the dining table that Arroyo Craftsman made. A quarter sawn oak plate rail tops the stiles and rails, with green silk grasscloth panels, and underscores a horizontal band of an adaptation of William Morris' Willow wallcovering in the Dining Room.
Photo by Glen Grayson, AIA
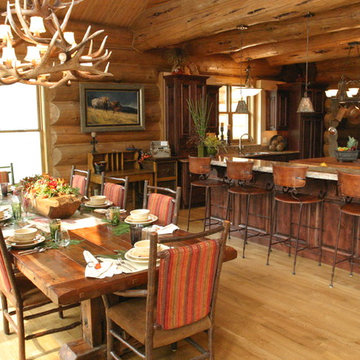
Elegant and rustic dining room with table for 10 remains cozy, warm and inviting. Rustic antler chandelier and warm tones brings earth to home. Additional seating at the island adds extra space for guests, or a casual space for everyday.
3
