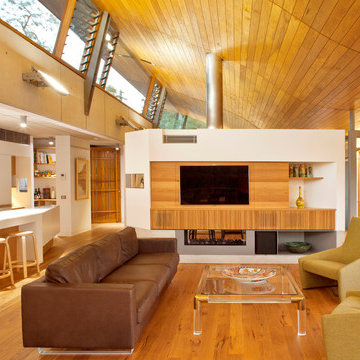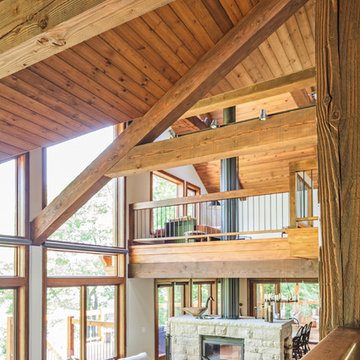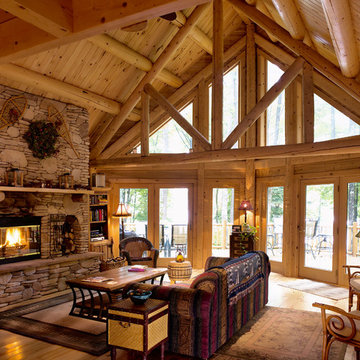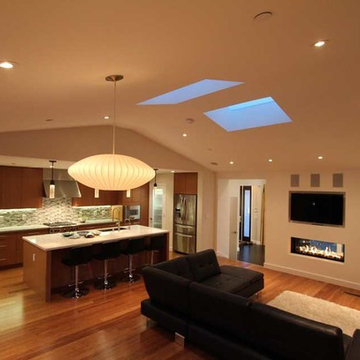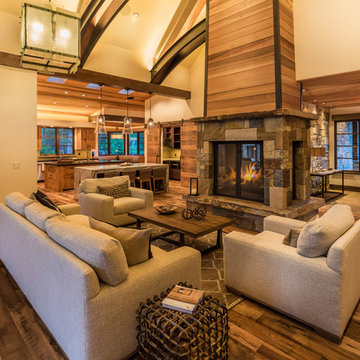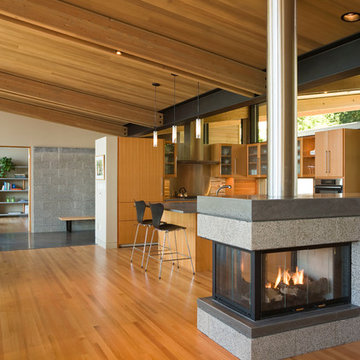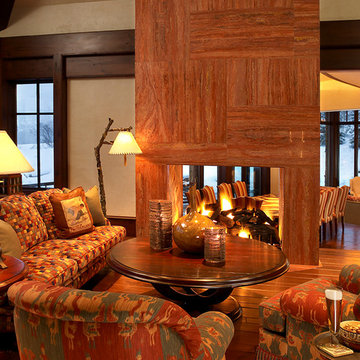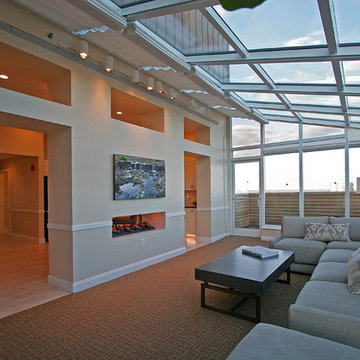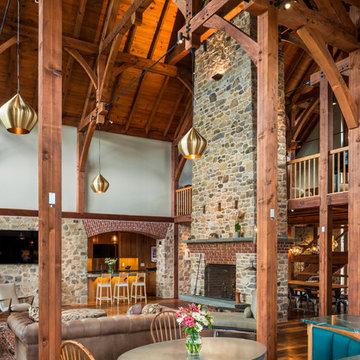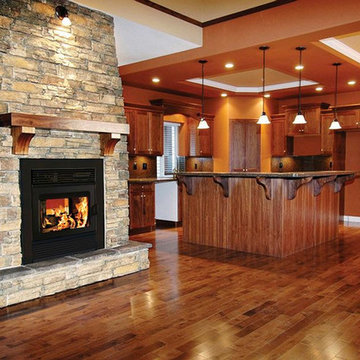171 Billeder af trætonet stue med fritstående pejs
Sorteret efter:
Budget
Sorter efter:Populær i dag
21 - 40 af 171 billeder
Item 1 ud af 3

The lighting design in this rustic barn with a modern design was the designed and built by lighting designer Mike Moss. This was not only a dream to shoot because of my love for rustic architecture but also because the lighting design was so well done it was a ease to capture. Photography by Vernon Wentz of Ad Imagery
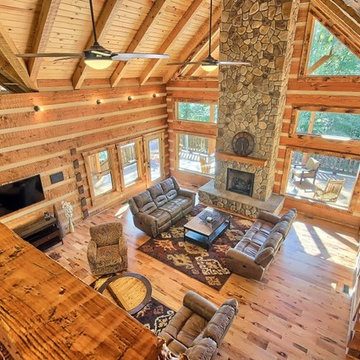
A loft view of the massive log great room, stone fireplace, and lots of windows to enjoy the scenery.
Burtonwood Lodging, Wildcat Lodge http://www.burtonwoodlodging.com/
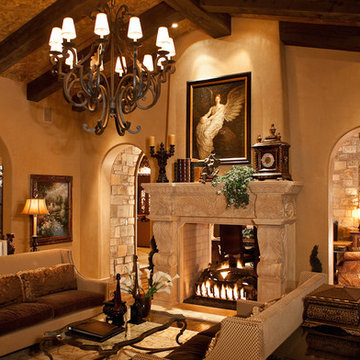
In love with traditional formal living room with a custom cast stone fireplace, chandelier, and wooden beams.

H2D worked with the clients to update their Bellevue midcentury modern home. The living room was remodeled to accent the vaulted wood ceiling. A built-in office space was designed between the living room and kitchen areas. A see-thru fireplace and built-in bookcases provide connection between the living room and dining room.
Design by; Heidi Helgeson, H2D Architecture + Design
Built by: Harjo Construction
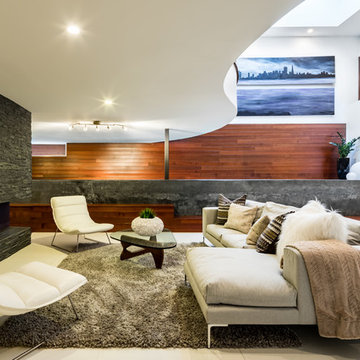
A basement with luxury! A curved ceiling on top, from where one can overlook all the activities happening in the lounge downstairs. A grand fireplace to cozy around with a warm rug and comfortable seating, perfect for those long conversations by the fire. The black tiles of the fireplace and the swimming pool wall are a great off-set against the white walls and flooring.
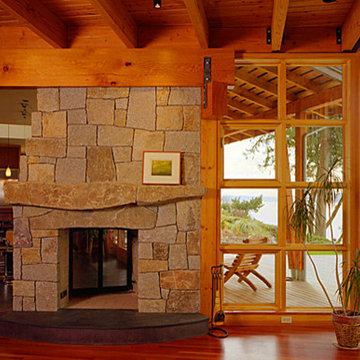
This beautiful fireplace connects the living room with the kitchen and dining area
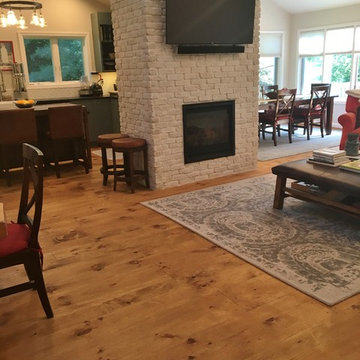
Wide plank pine flooring from Hull Forest Products, Connecticut's largest sawmill and metro NYC's mill-direct source for wood flooring from well-managed North American forests. Floor planks available 5-19" wide with plank lengths of 6-12 feet with an average plank length of 10 feet. Wider and longer planks mean fewer seams on your floor for a cleaner visual line. Made in USA. Nationwide shipping. www.hullforest.com
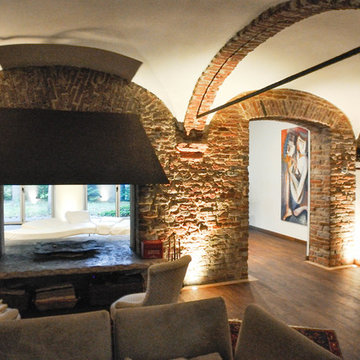
Ristrutturazione completa
Ampia villa in città, all'interno di un contesto storico unico. Spazi ampi e moderni suddivisi su due piani.
L'intervento è stato un importante restauro dell'edificio ma è anche caratterizzato da scelte che hanno permesso di far convivere storico e moderno in spazi ricercati e raffinati.
Sala svago e tv. Sono presenti tappeti ed è evidente il camino passante tra questa stanza ed il salone principale. Evidenti le volte a crociera che connotano il locale che antecedentemente era adibito a stalla. Le murature in mattoni a vista sono stati accuratamente ristrutturati
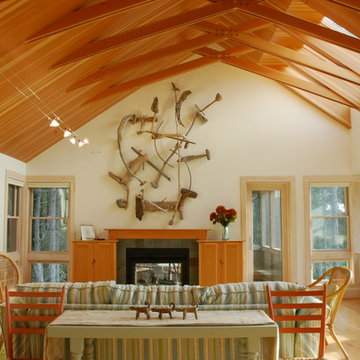
View of living room, with fireplace and window seat. Access to screen porch is through the glass door to the right of the fireplace, which is open to both living room and screen porch. The large driftwood sulpture above the fireplace was created by one of the owner's sons. The floor lamp visible in the left foreground was designed and built by the architect, John Whipple.
Photo © John Whipple.

This warm Hemlock walls home finished with a Sherwin Williams lacquer sealer for durability in this modern style cabin has a masonry double sided fireplace as its focal point. Large Marvin windows and patio doors with transoms allow a full glass wall for lake viewing. Built in wood cubbie in the stone fireplace.
171 Billeder af trætonet stue med fritstående pejs
2




