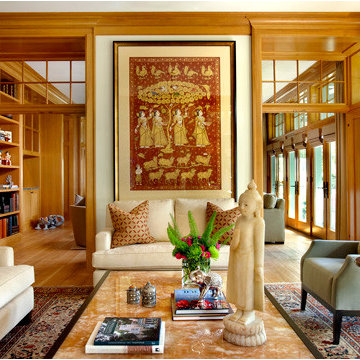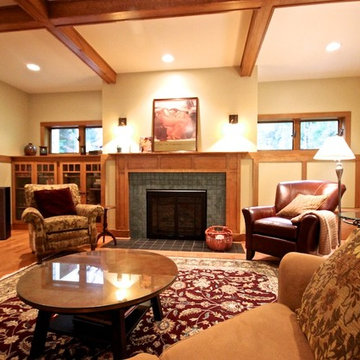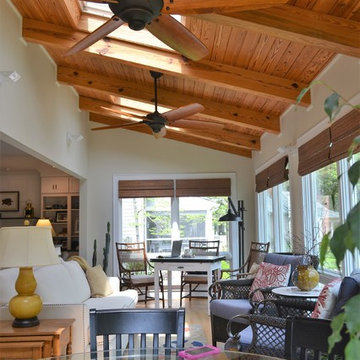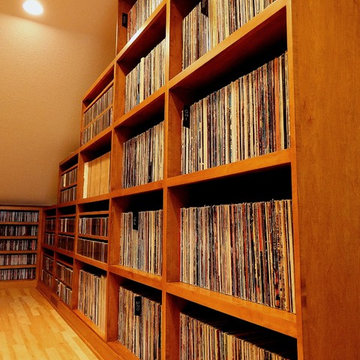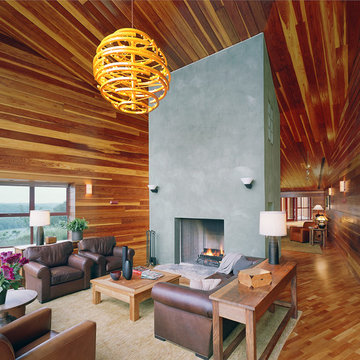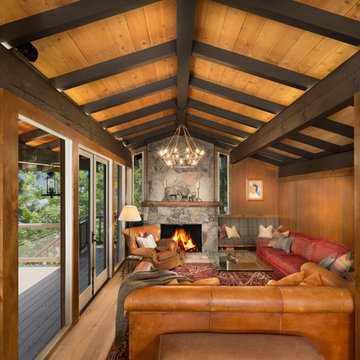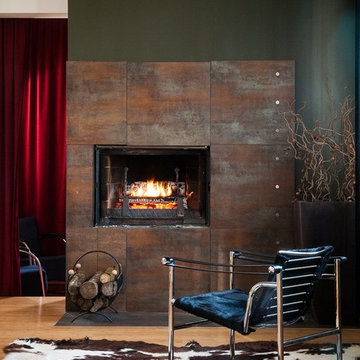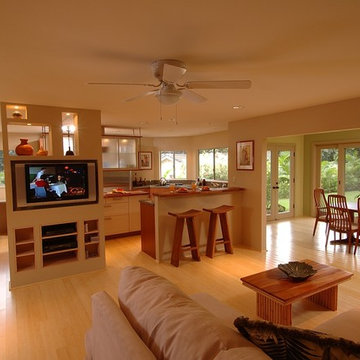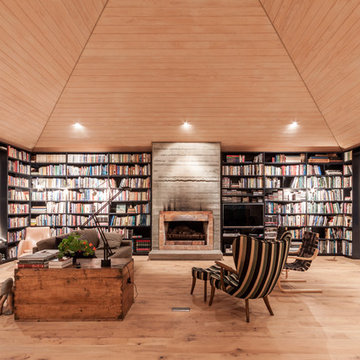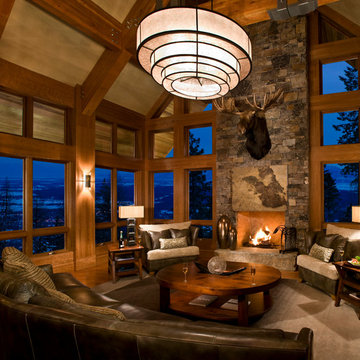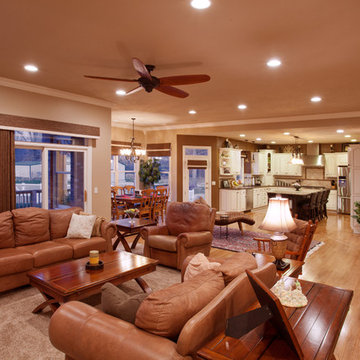1.409 Billeder af trætonet stue med lyst trægulv
Sorteret efter:
Budget
Sorter efter:Populær i dag
101 - 120 af 1.409 billeder
Item 1 ud af 3
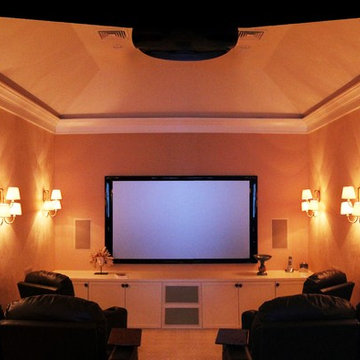
For this project we converted an old ranch house into a truly unique boat house overlooking the Lagoon. Our renovation consisted of adding a second story, complete with a roof deck and converting a three car garage into a game room, pool house and overall entertainment room. The concept was to modernize the existing home into a bright, inviting vacation home that the family would enjoy for generations to come. Both porches on the upper and lower level are spacious and have cable railing to enhance the stunning view of the Lagoon.
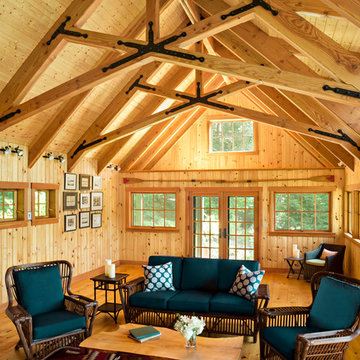
This project is a simple family gathering space next to the lake, with a small screen pavilion at waters edge. The large volume is used for music performances and family events. A seasonal (unheated) space allows us to utilize different windows--tllt in awnings, downward operating single hung windows, all with single glazing.
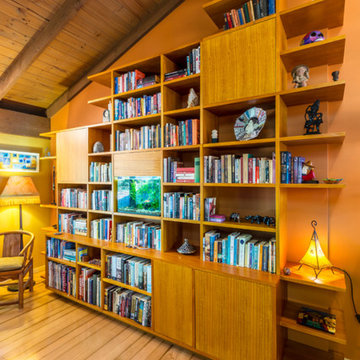
Stepped shelving unit designed to complement and utilise sloping roof. Floating shelves to sides, adjustable shelves throughout central section. Asymmetric cupboards create a visual point of interest and a space to hide some storage items. Lift up door and hidden cable management for central fish tank, allowing for any maintenance to fish.
Size: 3.6m wide x 2.1m (left) 3.3m (right) high x 0.6m deep
Materials: Shelved and cupboards in Victorian ash veneer stained Wattyl golden oak. Back panel painted Taubmans brown clay with low sheen finish to match wall.
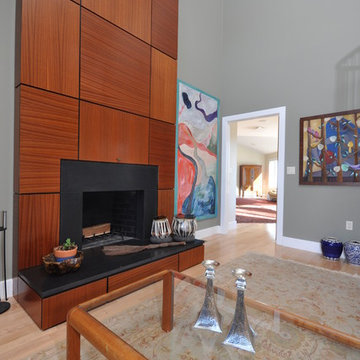
From design to construction implementation, this remodeling project will leave you amazed.Need your whole house remodeled? Look no further than this impressive project. An extraordinary blend of contemporary and classic design will leave your friends and family breathless as they step from one room to the other.
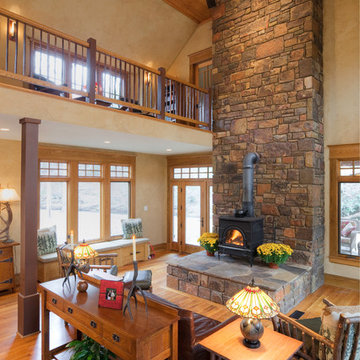
The great room at Birch Bluff creates and open floor plan that allows function and entertainment. The white oak hardwood floors throughout the cabin are finished with a Water Lok Tongue Oil that gives them a warm glow.
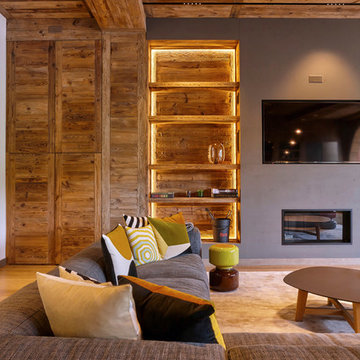
Bibliothèque vieux bois.revêtement cheminée béton
Rail lumineux encastré dans un plafond vieux bois
Sébastien Veronese
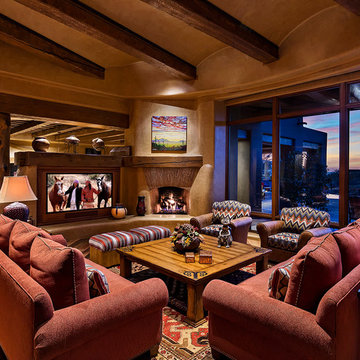
Remodeled southwestern family room with an exposed beam ceiling and standard fireplace.
Photo Credit: Thompson Photographic
Architect: Urban Design Associates
Interior Designer: Bess Jones Interiors
Builder: R-Net Custom Homes
1.409 Billeder af trætonet stue med lyst trægulv
6




