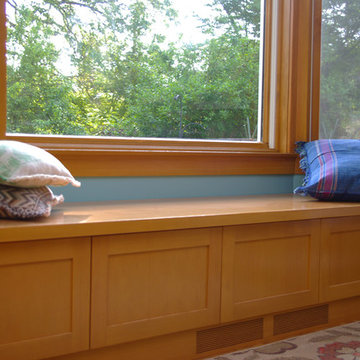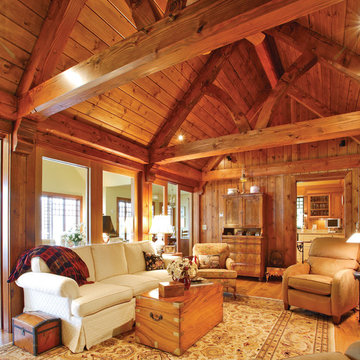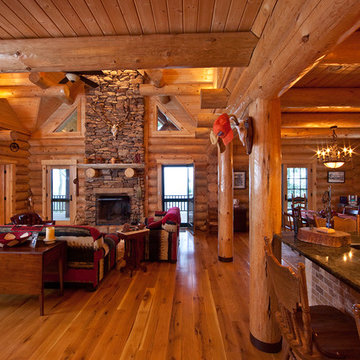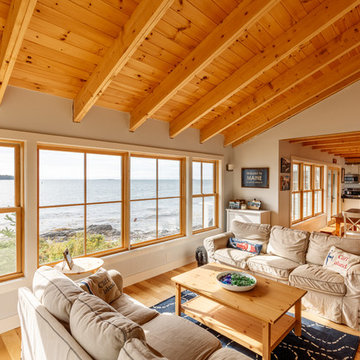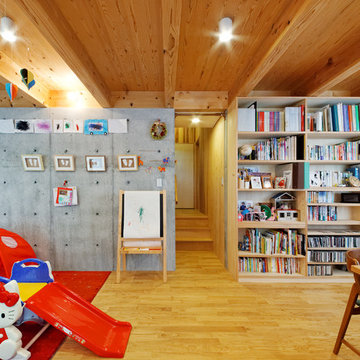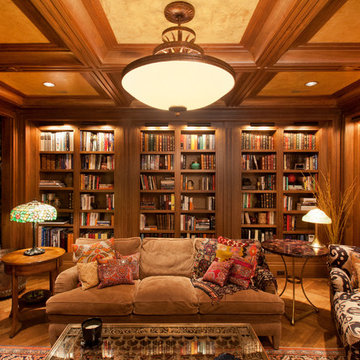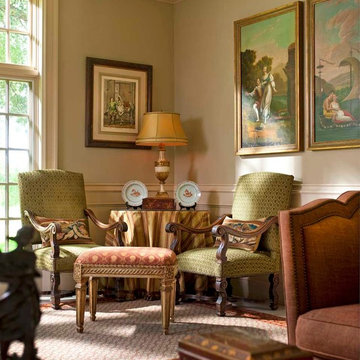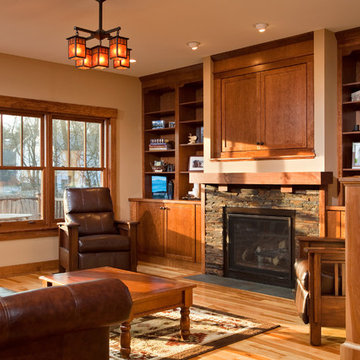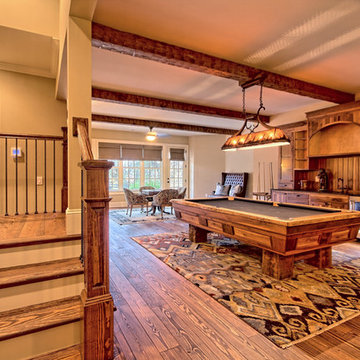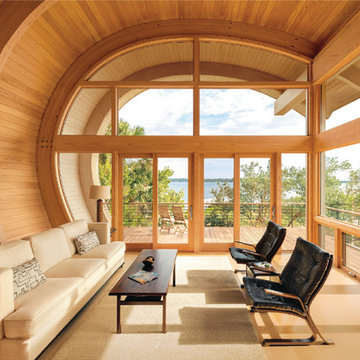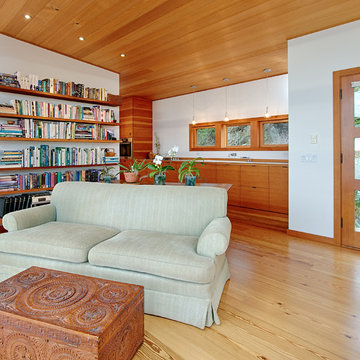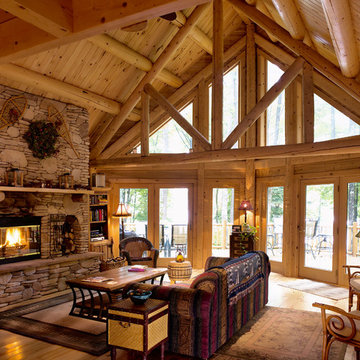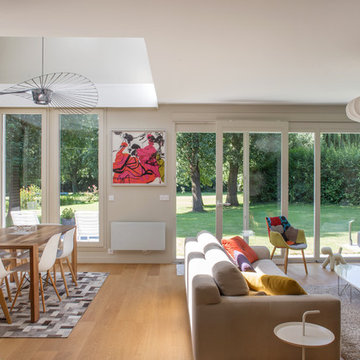1.408 Billeder af trætonet stue med lyst trægulv
Sorteret efter:
Budget
Sorter efter:Populær i dag
141 - 160 af 1.408 billeder
Item 1 ud af 3
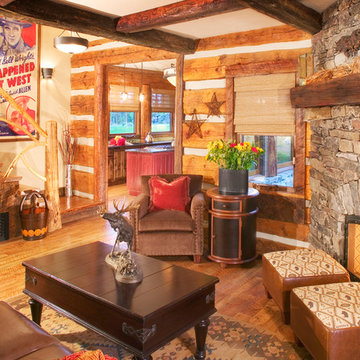
Rustic charm abounds in this cozy cabin by the woods. The Dovetail, also known as Appalachian, style logs are accented by white chinking, and the circle sawn flooring lends to the Western Style incorporated throughout this cabin retreat.
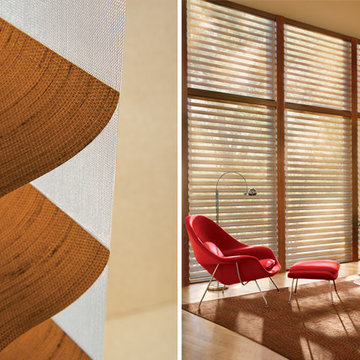
Windows Dressed Up is your Denver window treatment store for custom blinds, shutters shades, custom curtains & drapes, custom valances, custom roman shades as well as curtain hardware & drapery hardware. Measuring and installation available. Servicing the metro area, including Parker, Castle Rock, Boulder, Evergreen, Broomfield, Lakewood, Aurora, Thornton, Centennial, Littleton, Highlands Ranch, Arvada, Golden, Westminster, Lone Tree, Greenwood Village, Wheat Ridge.
Hunter Douglas Silhouette Sheer Shadings photo.
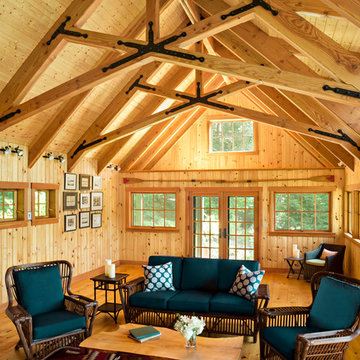
This project is a simple family gathering space next to the lake, with a small screen pavilion at waters edge. The large volume is used for music performances and family events. A seasonal (unheated) space allows us to utilize different windows--tllt in awnings, downward operating single hung windows, all with single glazing.
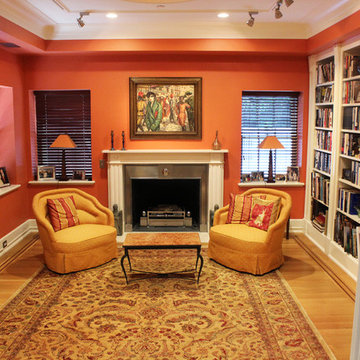
The space is comfortably framed by two columns in the opening, with built in bookshelves and fireplace to complete the home library
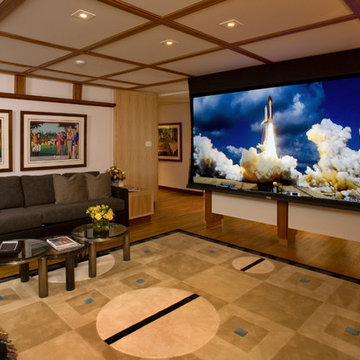
This family room was originally a large alcove off a hallway. The TV and audio equipment was housed in a laminated 90's style cube array and simply didn't fit the style for the rest of the house. To correct this and make the space more in line with the architecture throughout the house a partition was designed to house a 60" flat panel TV. All equipment with the exception of the DVD player was moved into another space. A 120" screen was concealed in the ceiling beneath the cherry strips added to the ceiling; additionally the whole ceiling appears to be wall board but in fact is fiberglass with a white fabric stretched over it with conceals the 7 speakers located in the ceiling.
1.408 Billeder af trætonet stue med lyst trægulv
8




