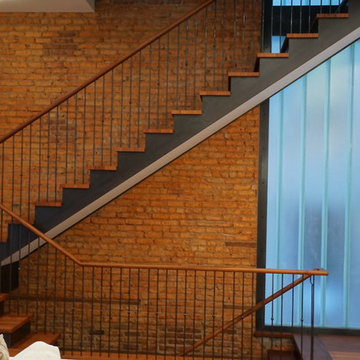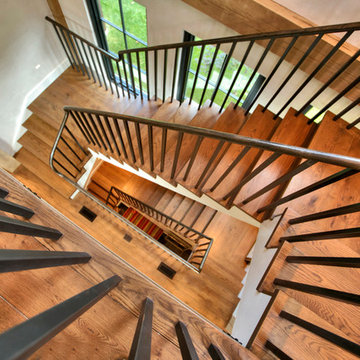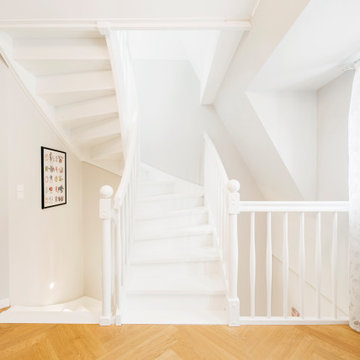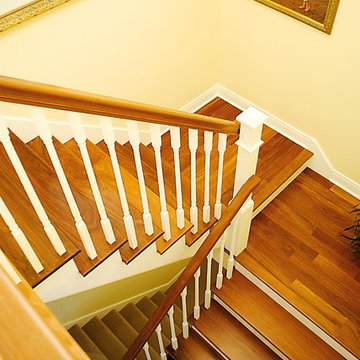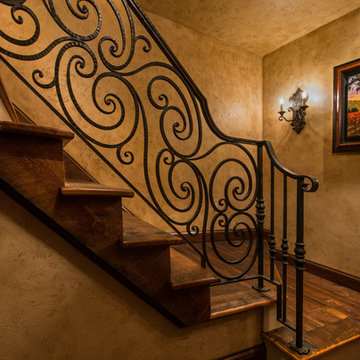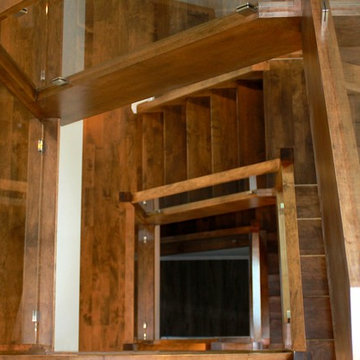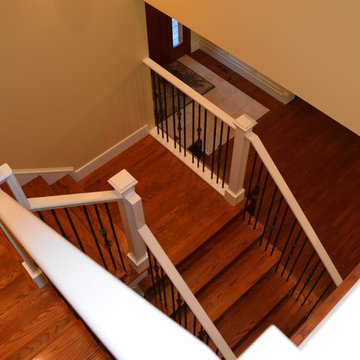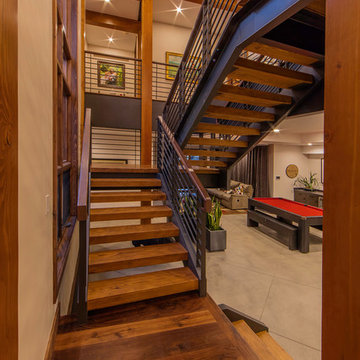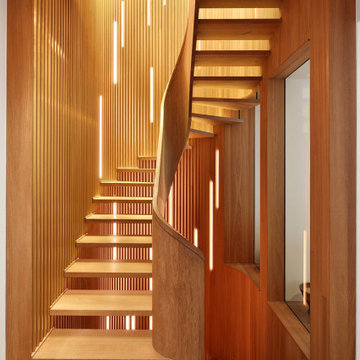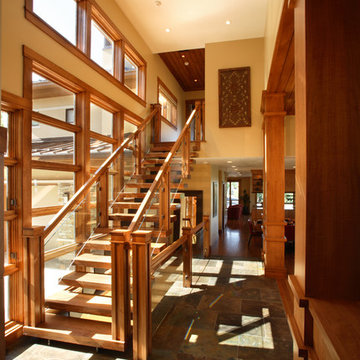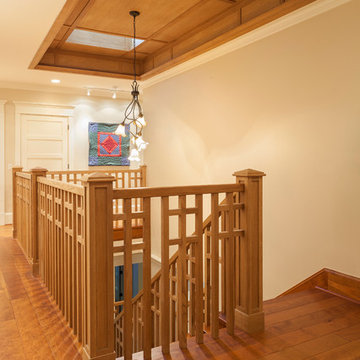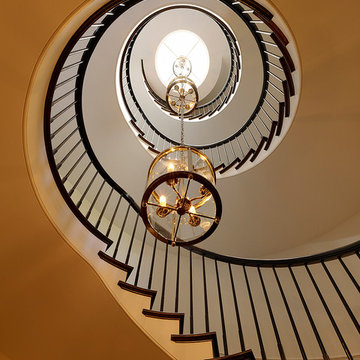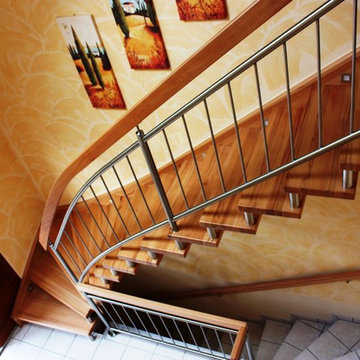280 Billeder af trætonet trappe
Sorteret efter:
Budget
Sorter efter:Populær i dag
61 - 80 af 280 billeder
Item 1 ud af 3
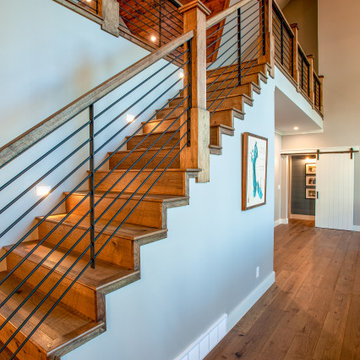
The sunrise view over Lake Skegemog steals the show in this classic 3963 sq. ft. craftsman home. This Up North Retreat was built with great attention to detail and superior craftsmanship. The expansive entry with floor to ceiling windows and beautiful vaulted 28 ft ceiling frame a spectacular lake view.
This well-appointed home features hickory floors, custom built-in mudroom bench, pantry, and master closet, along with lake views from each bedroom suite and living area provides for a perfect get-away with space to accommodate guests. The elegant custom kitchen design by Nowak Cabinets features quartz counter tops, premium appliances, and an impressive island fit for entertaining. Hand crafted loft barn door, artfully designed ridge beam, vaulted tongue and groove ceilings, barn beam mantle and custom metal worked railing blend seamlessly with the clients carefully chosen furnishings and lighting fixtures to create a graceful lakeside charm.
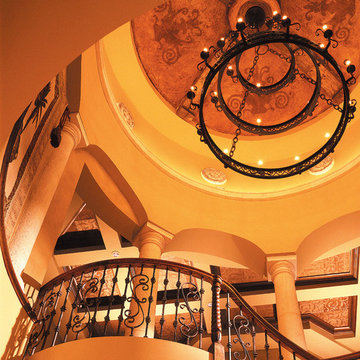
The Sater Design Collection's luxury, Italian home plan "Casa Bellisima" (Plan #6935). saterdesign.com
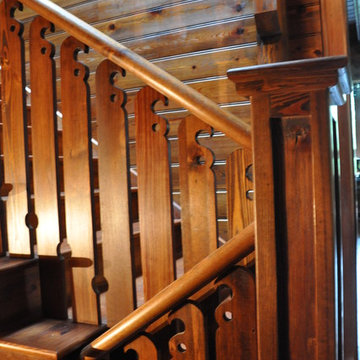
A divine mountain home at Lake Toxaway in a contemporary interpretation of the Shingle style of architecture. Vernacular materials and craftsman were used to create this stunning beauty perched upon the lake. The stone precedent was borrowed from the relatively close Grove Park Inn. The rough edge siding was a product of the local pine beetle epidemic in the early 2000's.
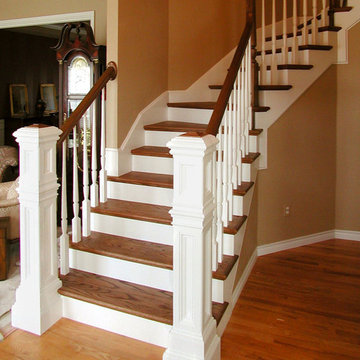
This was another very fun and rewarding project where I got to make some suggestions as to what the end result would look like. They loved it! And so did I! "I love my job"!
Michael K~
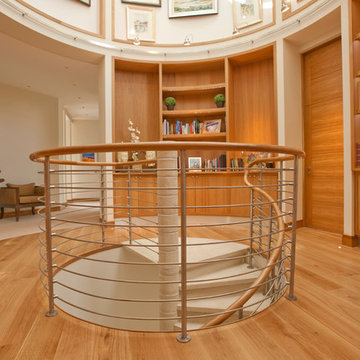
2 storey spiral staircase featuring 16 linear metres of spiral handrails with metal balustrading
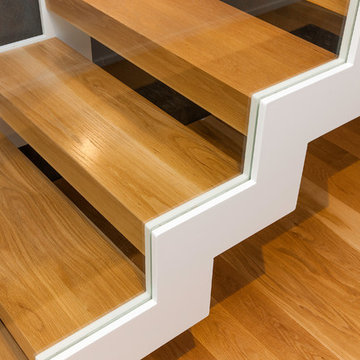
This stair is the first stand-out feature visitors notice when entering this home and the stair design perfectly mirrors the modern design aesthetic throughout the rest of the house. Stair treads are crafted from American white oak with a low sheen satin polyurethane finish. Steel stringers are finished in an off-white and contrast with the dark tile clad feature wall. Glass balustrades ensure maximum light flow and keep everything looking light and spacious.
Murray Irwin
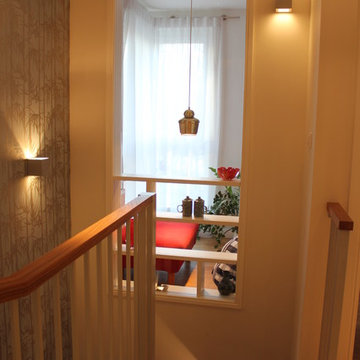
Borrowed light in staircase from the interior window. There is a corner window in the guest bedroom beyond. The interior window is detailed as a display case
280 Billeder af trætonet trappe
4
