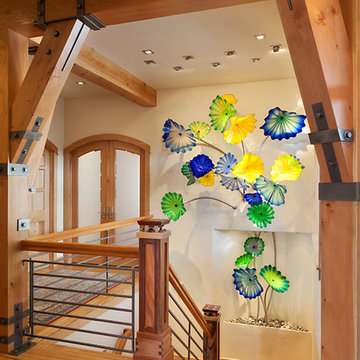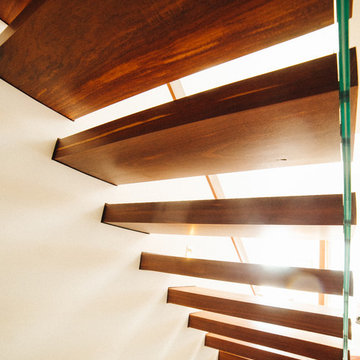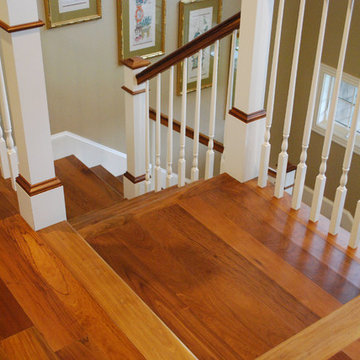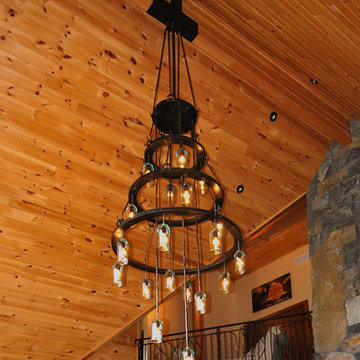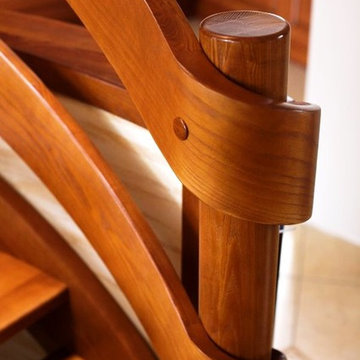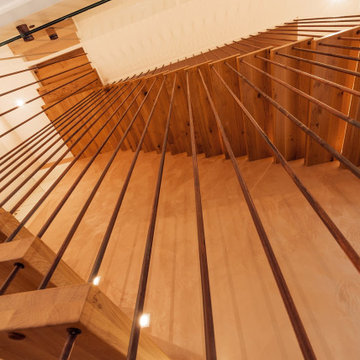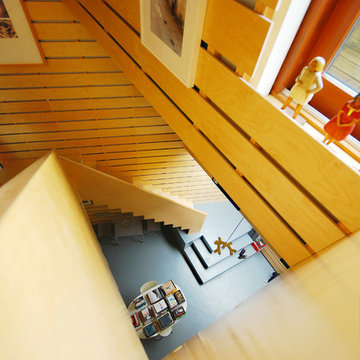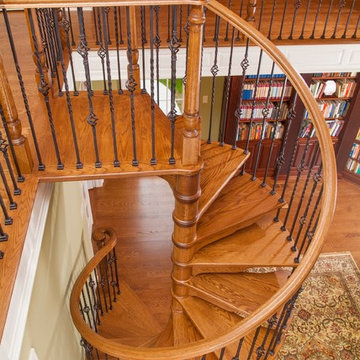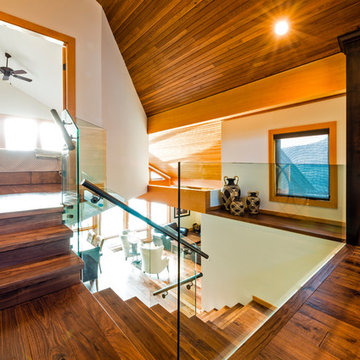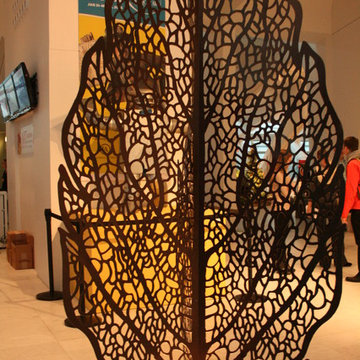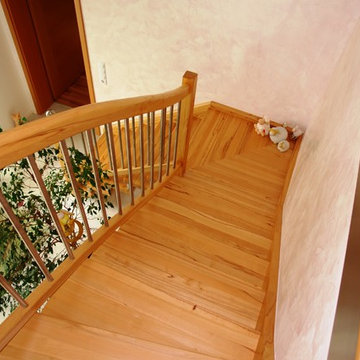280 Billeder af trætonet trappe
Sorteret efter:
Budget
Sorter efter:Populær i dag
121 - 140 af 280 billeder
Item 1 ud af 3
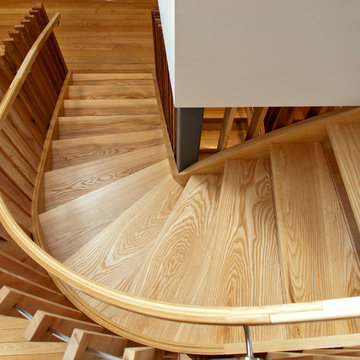
Photographs by Alex Donald
Solid Ash Staircase
➢ American white ash stair with recycled rimu balustrades.
➢ Clear perspex risers on upper staircase.
➢ Curved inner stringer fitted around a square pole.
➢ Clear finish on wood.
➢ Top stair 90degree turn, bottom stair 180degree turn
➢ Balanced spacing of winders, making for a safe, comfortable climb and attractive visual appeal.
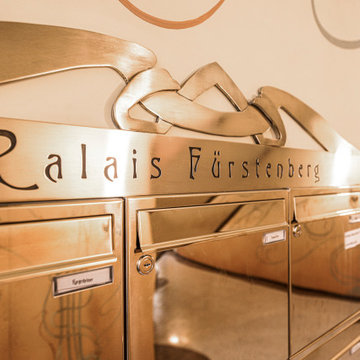
Diese einläufige Betontreppe mit einer Holzverkleidung aus geölter Eiche befindet sich in einem Jugendstil Mehrfamilienhaus in Berlin. Diese Art Nouveau Stiltreppe imponiert durch geschwungene und stilgebende Ornamente des Geländers aus Kunstschmiedeeisen. Der Holzhandlauf wurde in unserer Manufaktur maßgefertigt. Exklusive Holztreppen im Jugendstil von markiewicz sind anspruchsvolle, handwerkliche Meisterleistungen in Formvollendung und zeigen, dass l’Art Nouveau auch noch heute modern ist.
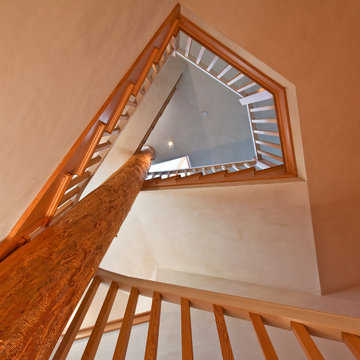
The private home, reminiscent of Maine lodges and family camps, was designed to be a sanctuary for the family and their many relatives. Lassel Architects worked closely with the owners to meet their needs and wishes and collaborated thoroughly with the builder during the construction process to provide a meticulously crafted home.
The open-concept plan, framed by a unique timber frame inspired by Greene & Greene’s designs, provides large open spaces for entertaining with generous views to the lake, along with sleeping lofts that comfortably host a crowd overnight. Each of the family members' bedrooms was configured to provide a view to the lake. The bedroom wings pivot off a staircase which winds around a natural tree trunk up to a tower room with 360-degree views of the surrounding lake and forest. All interiors are framed with natural wood and custom-built furniture and cabinets reinforce daily use and activities.
The family enjoys the home throughout the entire year; therefore careful attention was paid to insulation, air tightness and efficient mechanical systems, including in-floor heating. The house was integrated into the natural topography of the site to connect the interior and exterior spaces and encourage an organic circulation flow. Solar orientation and summer and winter sun angles were studied to shade in the summer and take advantage of passive solar gain in the winter.
Equally important was the use of natural ventilation. The design takes into account cross-ventilation for each bedroom while high and low awning windows to allow cool air to move through the home replacing warm air in the upper floor. The tower functions as a private space with great light and views with the advantage of the Venturi effect on warm summer evenings.
Sandy Agrafiotis
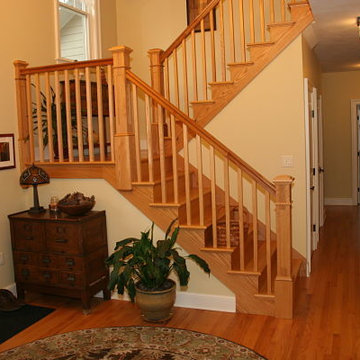
One of the many architectural accents in the home is a staircase with custom cherry rails and spindles.
An elevator, tucked in to the right of the staircase, provides access to the second story and lower level of the home. This elevator was designed to blend with the interior has wood paneled sides and a luxury vinyl stone-look floor. There is a phone in the elevator that allows the user to call for assistance if needed.
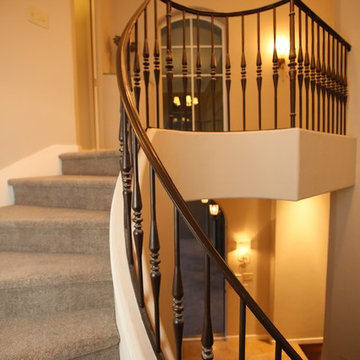
Looking down to home's front door entry, and up to third level landing. New Zealand 100% wool carpeting. Wrought iron custom rail. All lighting from Ferguson.
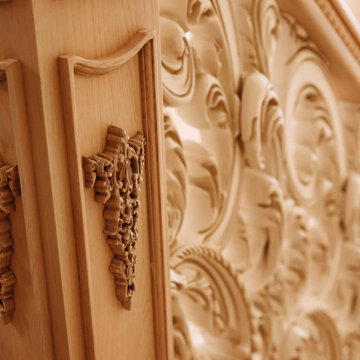
Лестница из дуба с уникальным резным ограждением и поручнем ручной работы по индивидуальным эскизам дизайнера. Обшивка лестницы массивом дуба выполнена по бетонному монолитному основанию. Стиль Барокко. Основным цветом лестницы подбирали 1 в 1 в цвет инженерной доски в доме. Лестница и все ее комплектующие покрыты дорогим паркетным лаком из Италии Sayerlack в 2 слоя. Данный проект занял около 3,5 месяцев работы. Выполнен в загородном доме в коттеджном поселке Новые Вёшки.
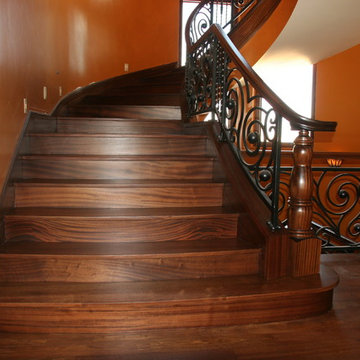
Double curved staircase using Jatoba (Brazilian Cherry) bowed treads and risers with quarter sawn Sapele Mahogany skirting and curve bent handrails. Custom turned newel and hand carved volute. Photos by Mark Snodgrass
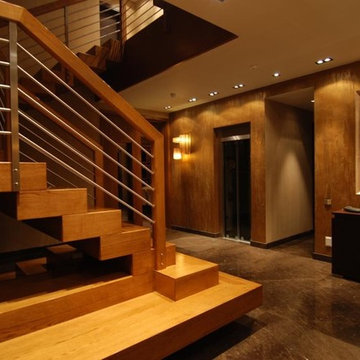
Гальперина Наталья, Гальперин Денис
Galperina Natalia, Galperin Denis
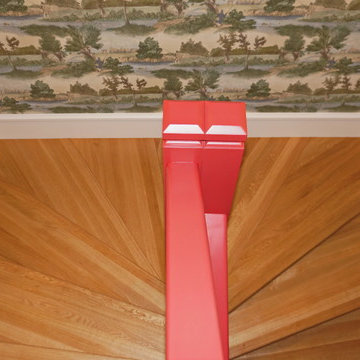
Роскошная лестница в Викторианском стиле - элегантная, буржуазная и запоминающаяся.
Колористическое решение лестницы строится на приглушенно-красных и медовых оттенках. Они гармонируют с золотистым цветом паркета, уложенным французской ёлочкой.
280 Billeder af trætonet trappe
7
