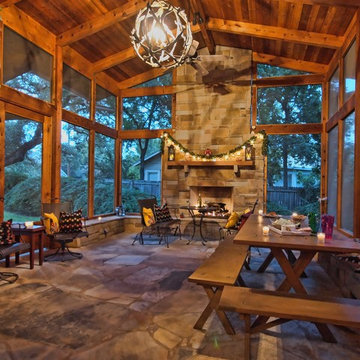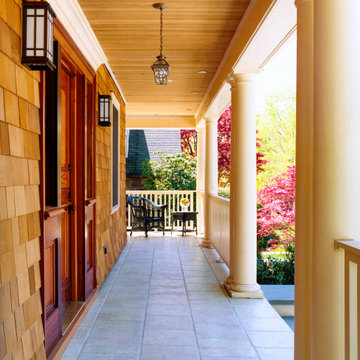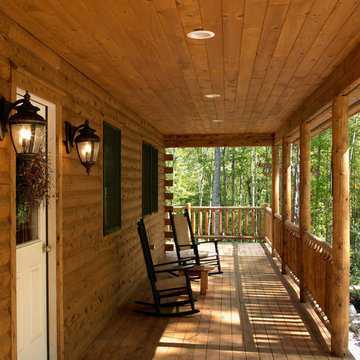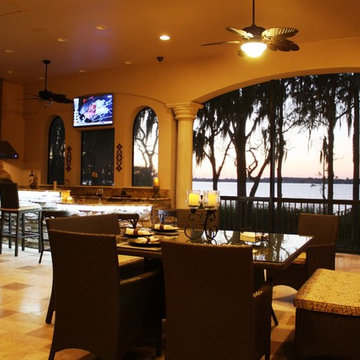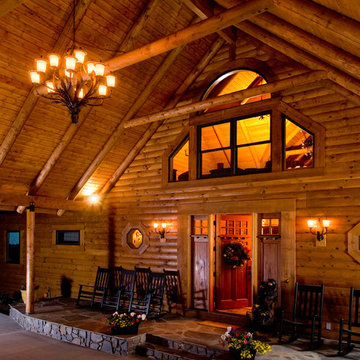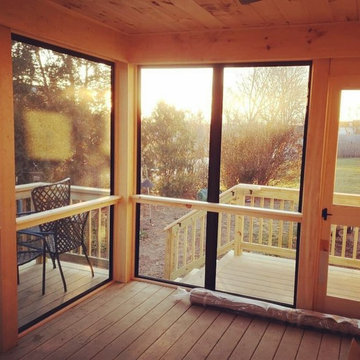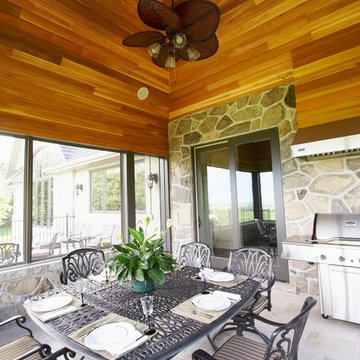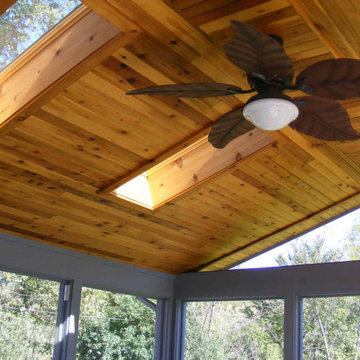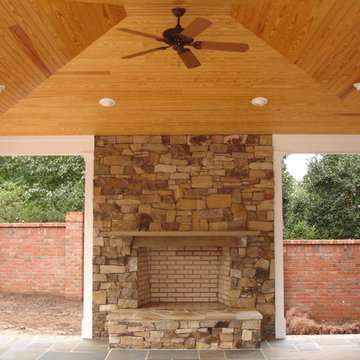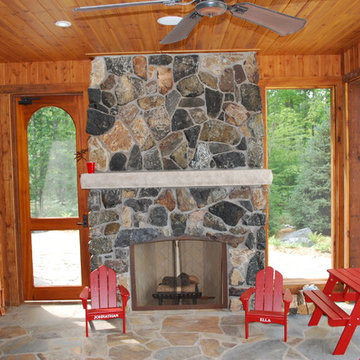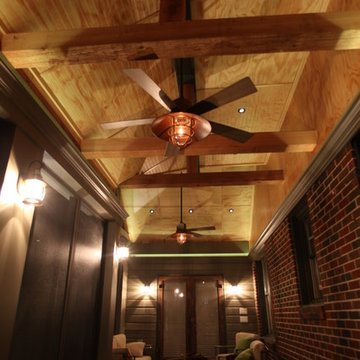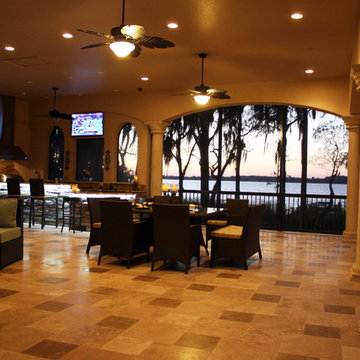28 Billeder af trætonet veranda med belægningssten
Sorteret efter:
Budget
Sorter efter:Populær i dag
1 - 20 af 28 billeder
Item 1 ud af 3

A spacious front porch welcomes you home and offers a great spot to sit and relax in the evening while waving to neighbors walking by in this quiet, family friendly neighborhood of Cotswold. The porch is covered in bluestone which is a great material for a clean, simplistic look. Pike was able to vault part of the porch to make it feel grand. V-Groove was chosen for the ceiling trim, as it is stylish and durable. It is stained in Benjamin Moore Hidden Valley.
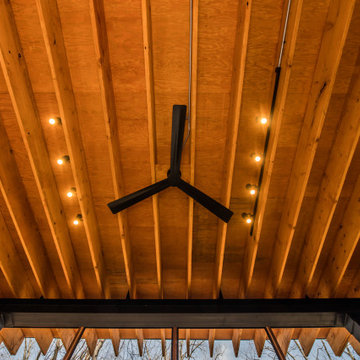
Rear screened porch with wood-burning fireplace and additional firewood storage within mantel.
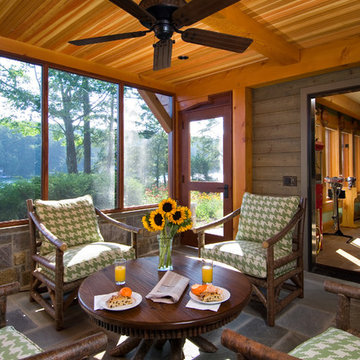
From the walk out basement level, another screened in porch is accessible and features comfortable patio seating in a rustic style.
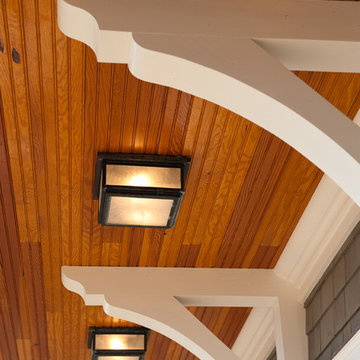
Detail of Covered Patio Ceiling showing White Wood Brackets supporting a Fir Ceiling
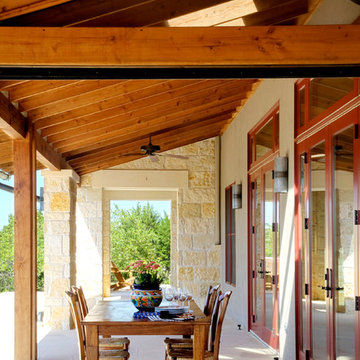
Designed by Black + Vernooy, built by Schatz Homes
Designed to accommodate the clients' desire for a house that "sits beautifully and confidently" on its dramatic ridge-top site, the Mirador Residence takes full advantage of the site's natural terracing and sweeping Hill Country views by providing seamless transitions to its generous outdoor living spaces. The plan expresses the owner’s casual lifestyle and need for a variety of spaces strongly connected to the outdoors. Central Texas materials, such as native limestone and aromatic cedar, are chosen for their regional appropriateness and are deployed and detailed in ways designed to further integrate the house with its natural surroundings. The house comprises approximately 5900 square feet of living space wrapped around a hillside courtyard, and was completed in 2005.
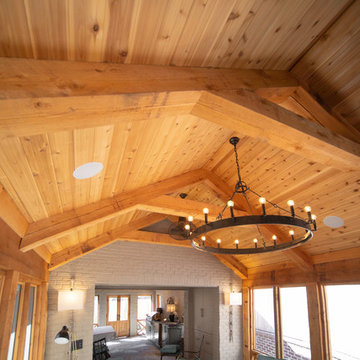
This enclosed porch was specially built for the Knous household. From the stone flooring to the exposed wood beam ceiling. This porch is made to entertain.
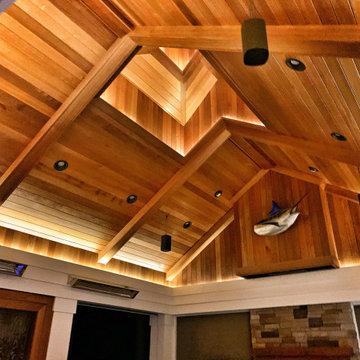
This outdoor kitchen and pavillion was created with mahogany beams and details. Lighting was essentual in making this space practical and inviting.
28 Billeder af trætonet veranda med belægningssten
1

