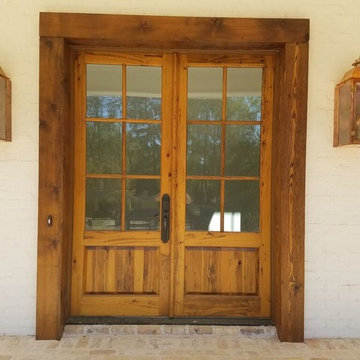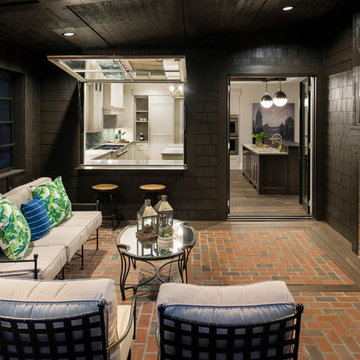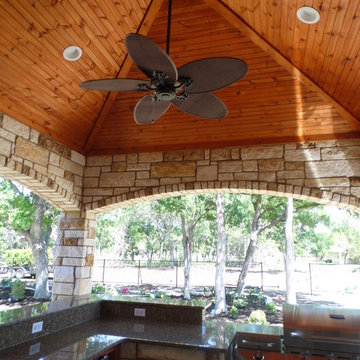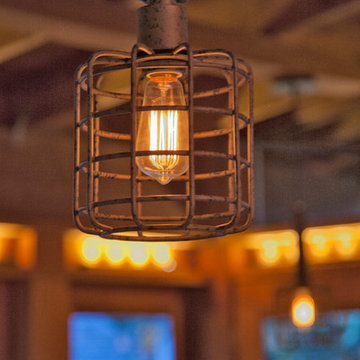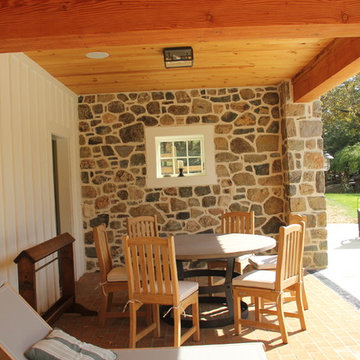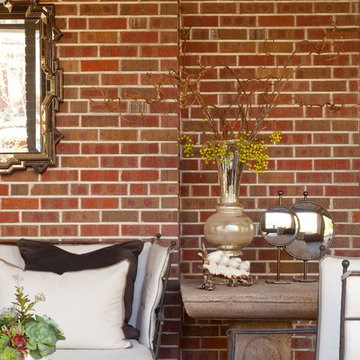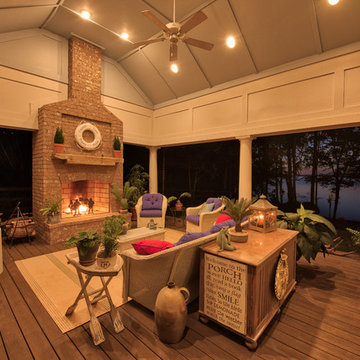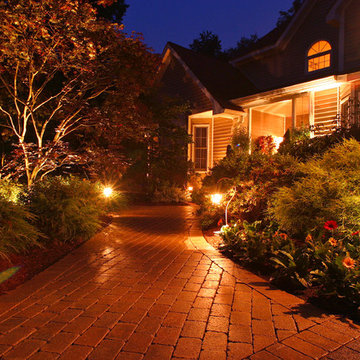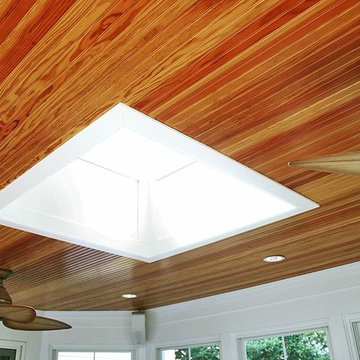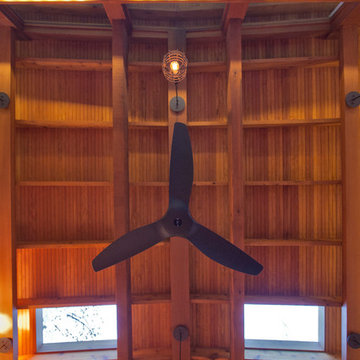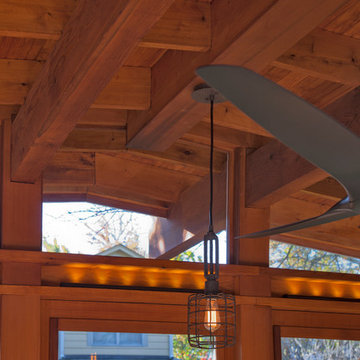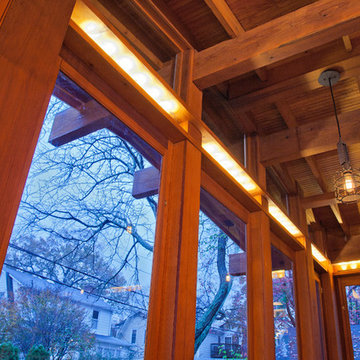14 Billeder af trætonet veranda med fortovstegl
Sorteret efter:
Budget
Sorter efter:Populær i dag
1 - 14 af 14 billeder
Item 1 ud af 3

www.genevacabinet.com, Geneva Cabinet Company, Lake Geneva, WI., Lakehouse with kitchen open to screened in porch overlooking lake.
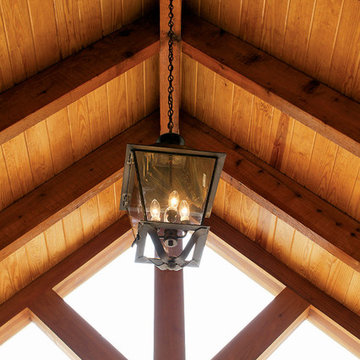
Living comfortably has never been easier! This gorgeous Craftsman home exposes rich architectural detail throughout the open floor plan. Perfect for those who enjoy outdoor living, this design features copious areas for taking advantage of Mother Nature. A sunroom, rear deck and screened porch are all on the main level, while the lower level boasts a screened porch with summer kitchen, as well as a second covered porch.
14 Billeder af trætonet veranda med fortovstegl
1
