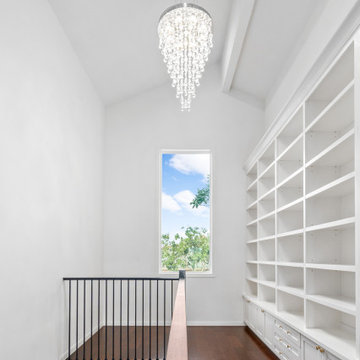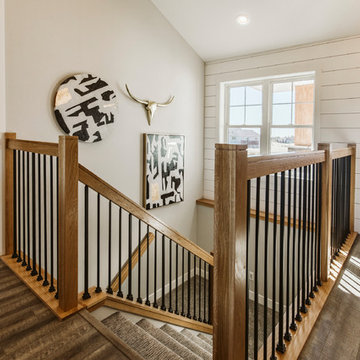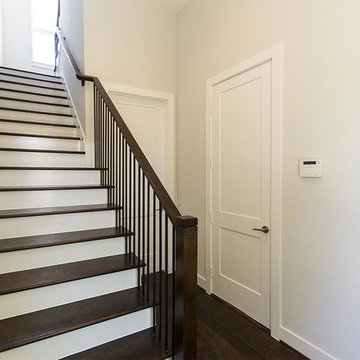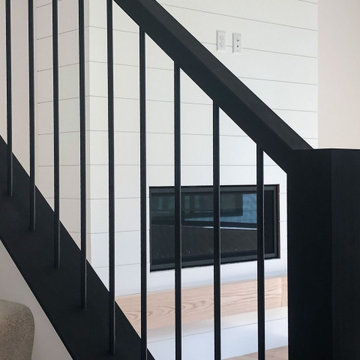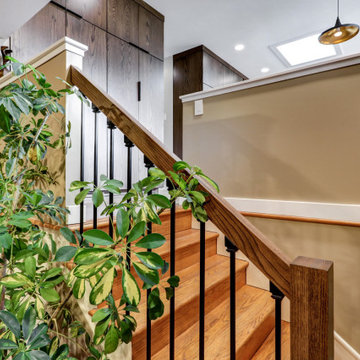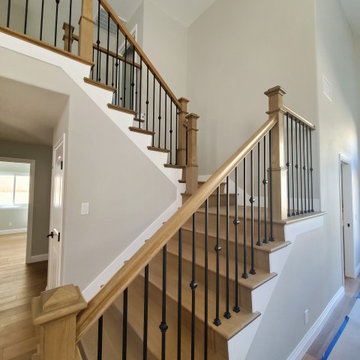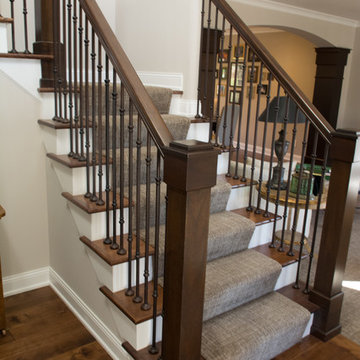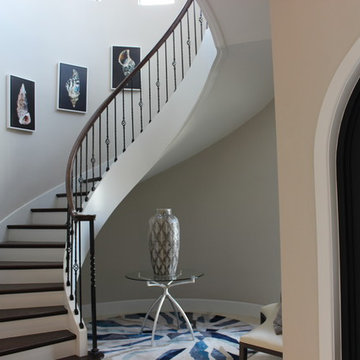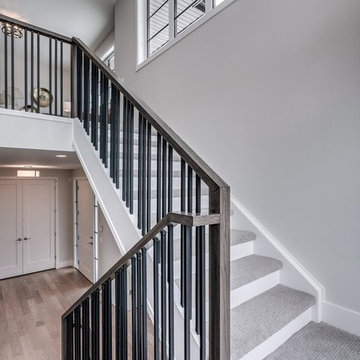1.754 Billeder af trappe med gelænder i forskelligt materiale
Sorteret efter:
Budget
Sorter efter:Populær i dag
141 - 160 af 1.754 billeder
Item 1 ud af 3
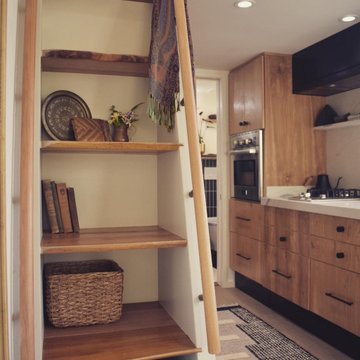
This Ohana model ATU tiny home is contemporary and sleek, cladded in cedar and metal. The slanted roof and clean straight lines keep this 8x28' tiny home on wheels looking sharp in any location, even enveloped in jungle. Cedar wood siding and metal are the perfect protectant to the elements, which is great because this Ohana model in rainy Pune, Hawaii and also right on the ocean.
A natural mix of wood tones with dark greens and metals keep the theme grounded with an earthiness.
Theres a sliding glass door and also another glass entry door across from it, opening up the center of this otherwise long and narrow runway. The living space is fully equipped with entertainment and comfortable seating with plenty of storage built into the seating. The window nook/ bump-out is also wall-mounted ladder access to the second loft.
The stairs up to the main sleeping loft double as a bookshelf and seamlessly integrate into the very custom kitchen cabinets that house appliances, pull-out pantry, closet space, and drawers (including toe-kick drawers).
A granite countertop slab extends thicker than usual down the front edge and also up the wall and seamlessly cases the windowsill.
The bathroom is clean and polished but not without color! A floating vanity and a floating toilet keep the floor feeling open and created a very easy space to clean! The shower had a glass partition with one side left open- a walk-in shower in a tiny home. The floor is tiled in slate and there are engineered hardwood flooring throughout.
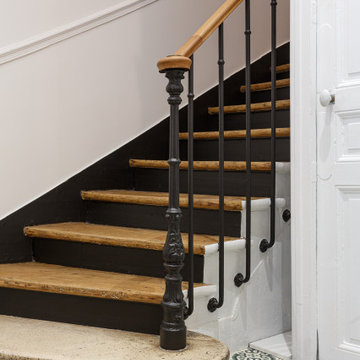
Rénovation de cet escalier ancien, peinture noire pour les contre marches, le limon et la rambarde. Sol carreaux de ciment As de Carreaux
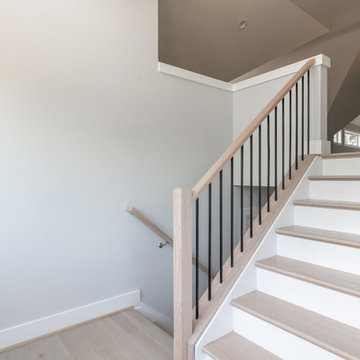
The clients wanted a contemporary style home with large windows between the 2nd and 3rd floor for a reading nook, and white oak flooring with a custom stain. This project features a large finished attic for an office and playroom.
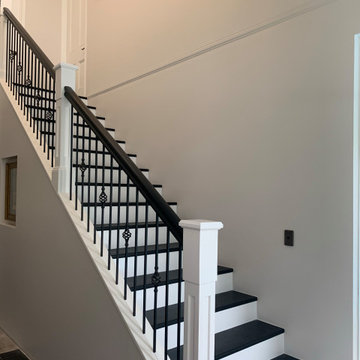
Reconfiguration of L-shaped staircase, to open up the double height foyer. Installation of straight run staircase with wrought iron balustrade made the room feel much larger.
Hardwood timber treads. Japan Black finish to stair treads and hardwood timber parquetry flooring. Wrought iron balusters with timber bread loaf hand rail, and custom Hampton's posts. Routed Hamptons linen cupboard doors [top of stairs]. Vintage light fitting.
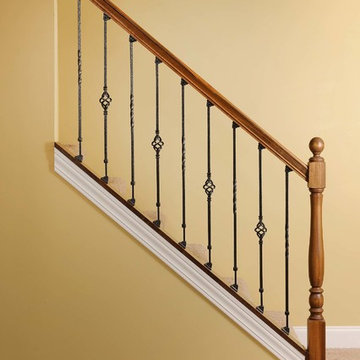
Photo by Jim Celuch
Carolina Stair's patented adjustable iron baluster - Ole Iron Slides - now comes in a knee wall variety!
The knee wall Ole Iron Slides are able to telescope to a shorter length than that of the standard Ole Iron Slides baluster, and they also come equipped with a swivel on both ends, making these balusters perfect for the application pictured.
Also included in this picture are Carolina Stair's 4842 plain newel from our Savannah Line, our 6010 handrail, and a 1062 round rosette.
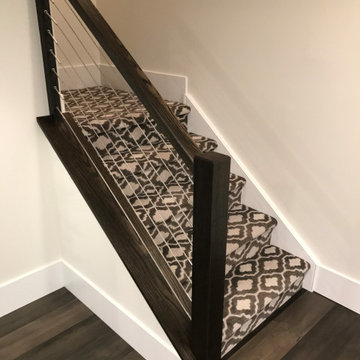
This young couple was looking to create a space where they could entertain adults and children simultaneously. We designed an adult side with walk in Wine Closet, Wine Tasting Bar, and TV area. The other third of the basement was designed as an expansive playroom for the children to gather. Barn doors separate the adult side from the childrens side, this also allows for the parents to close off the toys while entertaining adults only. To finish off the basement is a full bathroom and bedroom.

In this classic Brooklyn brownstone, Slade Architecture designed a modern renovation for an active family. The design ties all four floors together with a free floating stair and three storey photo wall of blackened steel.
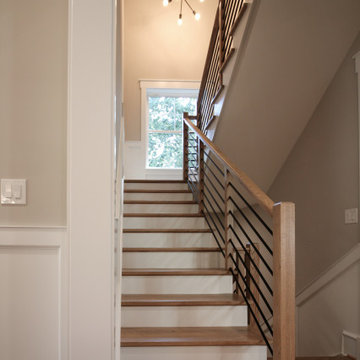
Placed in a central corner in this beautiful home, this u-shape staircase with light color wood treads and hand rails features a horizontal-sleek black rod railing that not only protects its occupants, it also provides visual flow and invites owners and guests to visit bottom and upper levels. CSC © 1976-2020 Century Stair Company. All rights reserved.
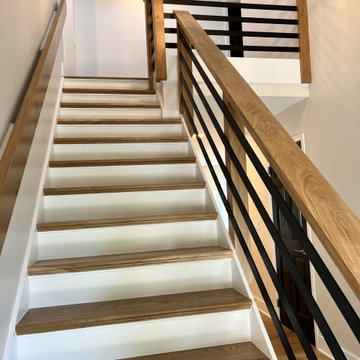
Updating this staircase made a dramatic difference to the style of the home. Horizontal metal balusters beneath a wood handrail, white risers and wood treads gave this Powell, OH home a whole new updated look.
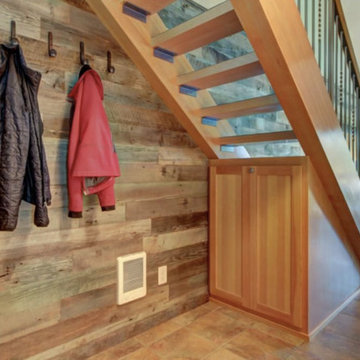
This dated 80's condo was beautifully renovated as a vacation rental. The result the owners were able to book the condo solid year round. It features three accent walls made of barn wood. This feature wall runs from the front door across the width of the condo to the back deck (behind the stairs)
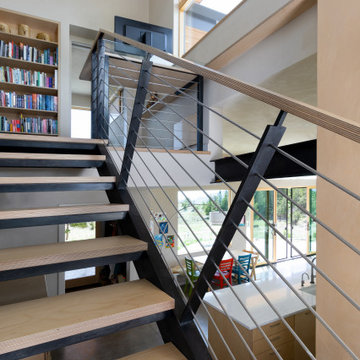
View through the stairwell down into the living space and up to the primary bedroom.
1.754 Billeder af trappe med gelænder i forskelligt materiale
8
