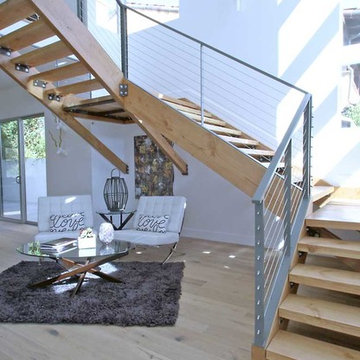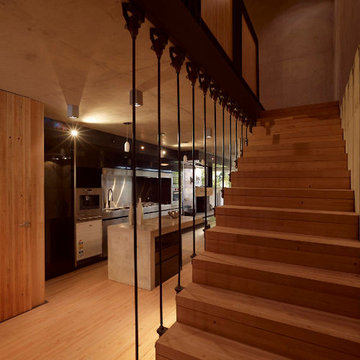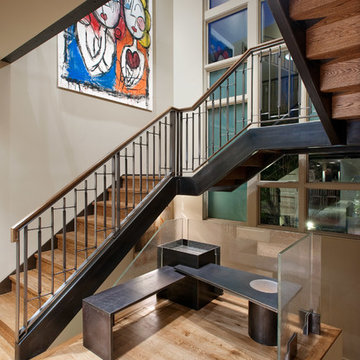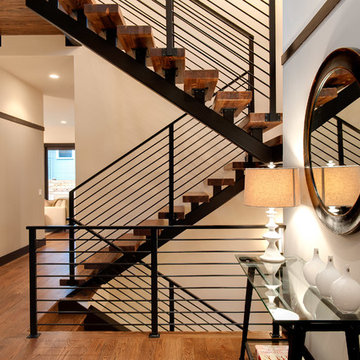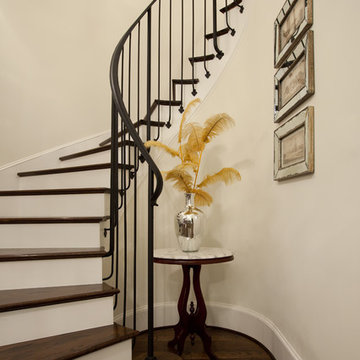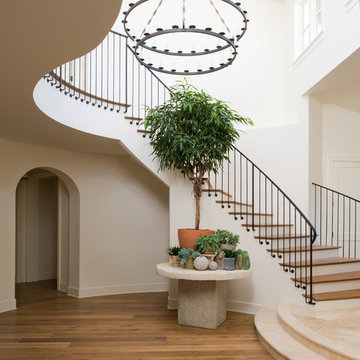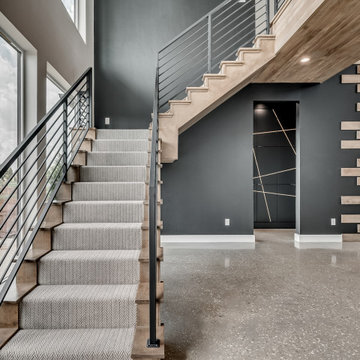21.616 Billeder af trappe med gelænder i metal
Sorteret efter:
Budget
Sorter efter:Populær i dag
81 - 100 af 21.616 billeder
Item 1 ud af 2
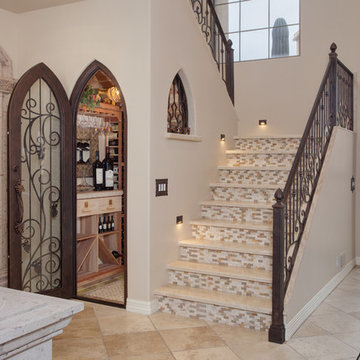
An used closet under the stairs is transformed into a beautiful and functional chilled wine cellar with a new wrought iron railing for the stairs to tie it all together. Travertine slabs replace carpet on the stairs.
LED lights are installed in the wine cellar for additional ambient lighting that gives the room a soft glow in the evening.
Photos by:
Ryan Wilson
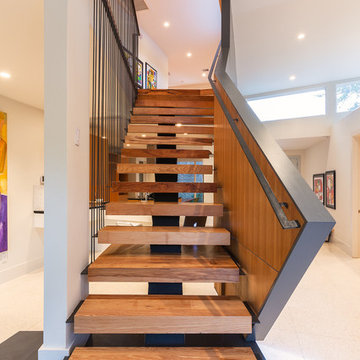
The stairs are as much a part of modern architecture as anything. They are thoughtfully designed to create a memorable experience, a contemporary version of something as old as time.

due to lot orientation and proportion, we needed to find a way to get more light into the house, specifically during the middle of the day. the solution that we came up with was the location of the stairs along the long south property line, combined with the glass railing, skylights, and some windows into the stair well. we allowed the stairs to project through the glass as thought the glass had sliced through the steps.

Located upon a 200-acre farm of rolling terrain in western Wisconsin, this new, single-family sustainable residence implements today’s advanced technology within a historic farm setting. The arrangement of volumes, detailing of forms and selection of materials provide a weekend retreat that reflects the agrarian styles of the surrounding area. Open floor plans and expansive views allow a free-flowing living experience connected to the natural environment.
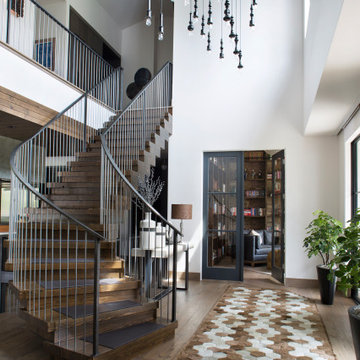
Opening the second floor allows for a full 2-story entrance, that includes a grand central staircase of heavy stacked timber with leather tread inlays greets visitors at the front entry.
Emily Minton Refield Photography

Here we have a contemporary home in Monterey Heights that is perfect for entertaining on the main and lower level. The vaulted ceilings on the main floor offer space and that open feeling floor plan. Skylights and large windows are offered for natural light throughout the house. The cedar insets on the exterior and the concrete walls are touches we hope you don't miss. As always we put care into our Signature Stair System; floating wood treads with a wrought iron railing detail.
Photography: Nazim Nice

FEATURE HELICAL STAIRCASE & HALLWAY in bespoke metal spindles, hand-stained bespoke handrail, light oak wood minimal cladding to stairs.
style: Quiet Luxury & Warm Minimalism style interiors
project: GROUNDING GATED FAMILY MEWS
HOME IN WARM MINIMALISM
Curated and Crafted by misch_MISCH studio
For full details see or contact us:
www.mischmisch.com
studio@mischmisch.com
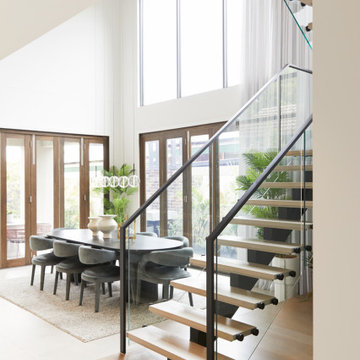
Combining beautiful elements such as Victorian Ash treads with a glass balustrade and contemporary black steel handrail, Jasper Road is both an elegant exponent of craft as well as a bold feature.
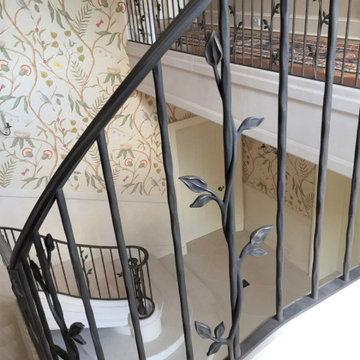
Fine Iron were commissioned to create this organic style balustrade with antique bronze patinated handrail for a large private country home.
21.616 Billeder af trappe med gelænder i metal
5
