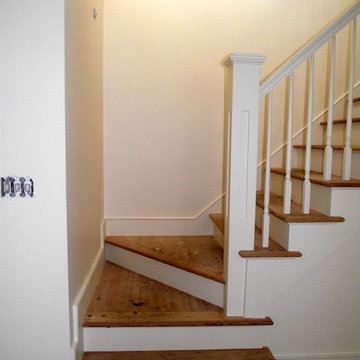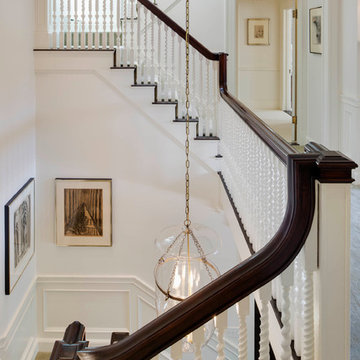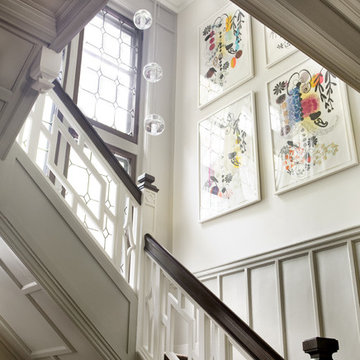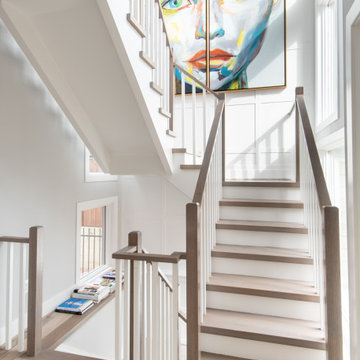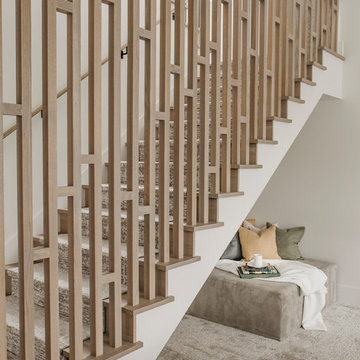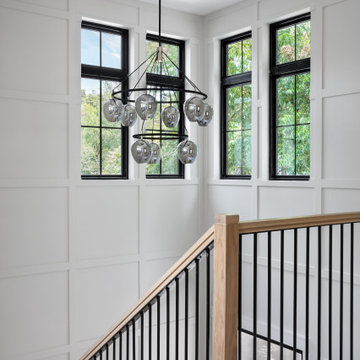24.707 Billeder af trappe med gelænder i træ
Sorteret efter:
Budget
Sorter efter:Populær i dag
181 - 200 af 24.707 billeder
Item 1 ud af 2
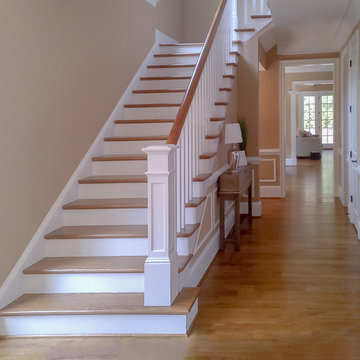
This multistory stair definitely embraces nature and simplicity; we had the opportunity to design, build and install these rectangular wood treads, newels, balusters and handrails system, to help create beautiful horizontal lines for a more natural open flow throughout the home.CSC 1976-2020 © Century Stair Company ® All rights reserved.
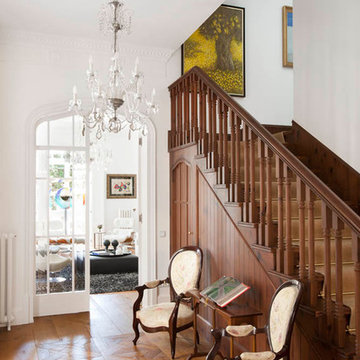
Este antiguo palacete mallorquin, rehabilitado por el estudio de arquitectura e interiorismo DAI10, es un ejercicio de luminosidad, comunicacion, arte y equilibrio entre pasado y presente. Realizado con pavimento Anticato en losetas Versalles modelo Milano.
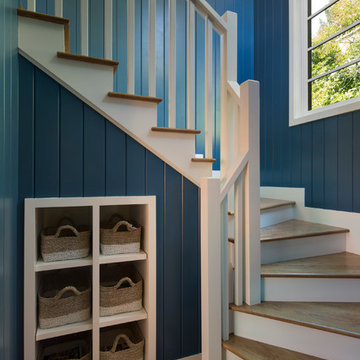
Read all about this family-friendly remodel on our blog: http://jeffkingandco.com/from-the-contractors-bay-area-remodel/.
Architect: Steve Swearengen, AIA | the Architects Office /
Photography: Paul Dyer
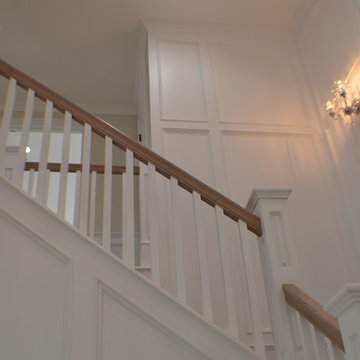
Staircase of the new home construction which included installation of staircase with wooden railings and wooden tread and light hardwood flooring.
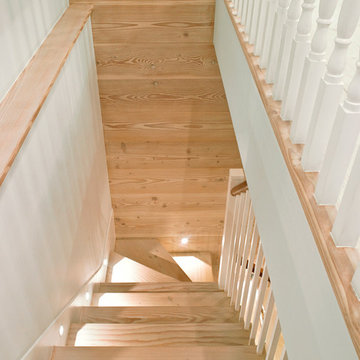
Douglas fir treads and risers on the lower ground floor stair run into a section of matching panelling and flooring. This helps visually connect the more traditional and contemporary parts of the house.
Photographer: Nick Smith

This residence was designed to have the feeling of a classic early 1900’s Albert Kalin home. The owner and Architect referenced several homes in the area designed by Kalin to recall the character of both the traditional exterior and a more modern clean line interior inherent in those homes. The mixture of brick, natural cement plaster, and milled stone were carefully proportioned to reference the character without being a direct copy. Authentic steel windows custom fabricated by Hopes to maintain the very thin metal profiles necessary for the character. To maximize the budget, these were used in the center stone areas of the home with dark bronze clad windows in the remaining brick and plaster sections. Natural masonry fireplaces with contemporary stone and Pewabic custom tile surrounds, all help to bring a sense of modern style and authentic Detroit heritage to this home. Long axis lines both front to back and side to side anchor this home’s geometry highlighting an elliptical spiral stair at one end and the elegant fireplace at appropriate view lines.

Architecture & Interiors: Studio Esteta
Photography: Sean Fennessy
Located in an enviable position within arm’s reach of a beach pier, the refurbishment of Coastal Beach House references the home’s coastal context and pays homage to it’s mid-century bones. “Our client’s brief sought to rejuvenate the double storey residence, whilst maintaining the existing building footprint”, explains Sarah Cosentino, director of Studio Esteta.
As the orientation of the original dwelling already maximized the coastal aspect, the client engaged Studio Esteta to tailor the spatial arrangement to better accommodate their love for entertaining with minor modifications.
“In response, our design seeks to be in synergy with the mid-century character that presented, emphasizing its stylistic significance to create a light-filled, serene and relaxed interior that feels wholly connected to the adjacent bay”, Sarah explains.
The client’s deep appreciation of the mid-century design aesthetic also called for original details to be preserved or used as reference points in the refurbishment. Items such as the unique wall hooks were repurposed and a light, tactile palette of natural materials was adopted. The neutral backdrop allowed space for the client’s extensive collection of art and ceramics and avoided distracting from the coastal views.
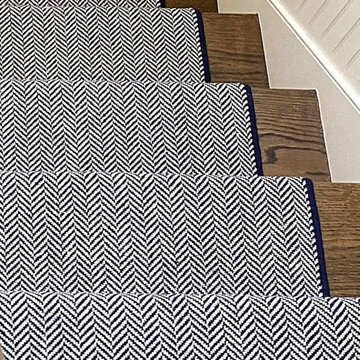
Check out our latest stair runner installation in our top seller and classic HERRINGBONE! HERRINGBONE comes in multiple colorways that can cater to any of your interior design dreams. Check them all out at our Running Lines inventory page at the attached link! If HERRINGBONE is one of your favorites, don't forget to save!

Updated staircase with white balusters and white oak handrails, herringbone-patterned stair runner in taupe and cream, and ornate but airy moulding details. This entryway has white oak hardwood flooring, white walls with beautiful millwork and moulding details.
24.707 Billeder af trappe med gelænder i træ
10
