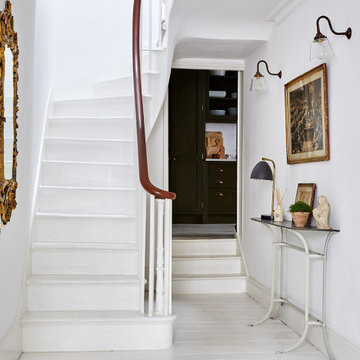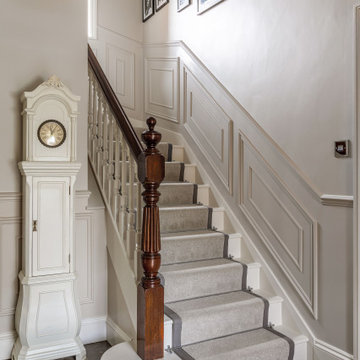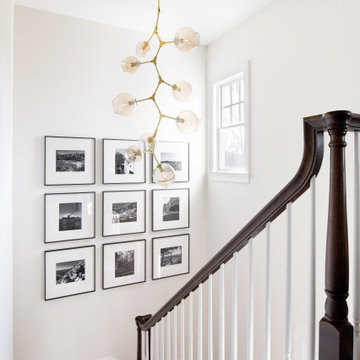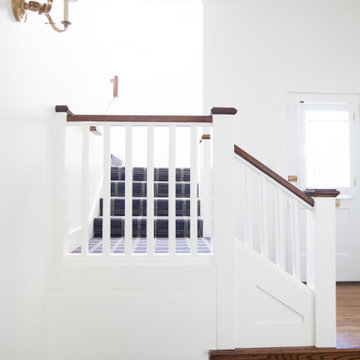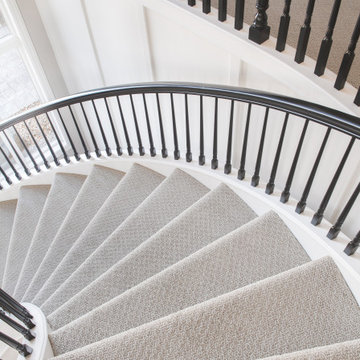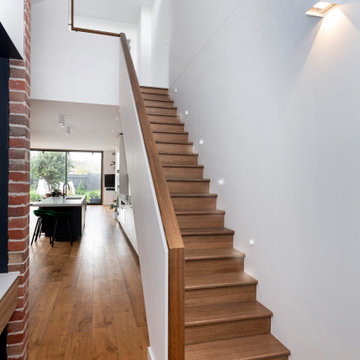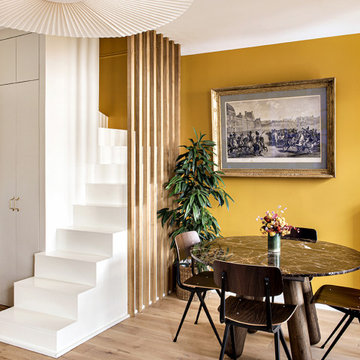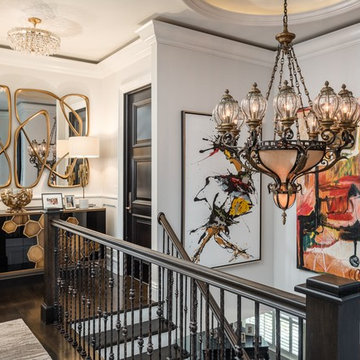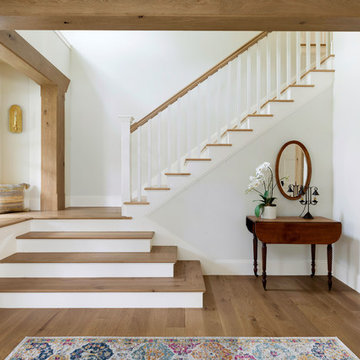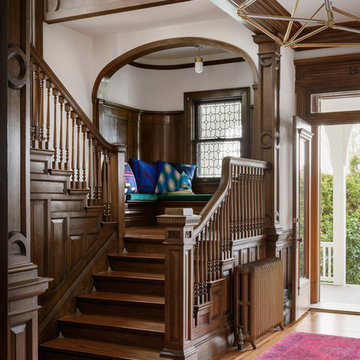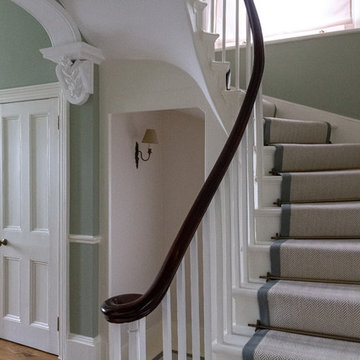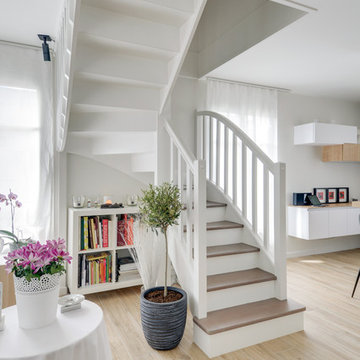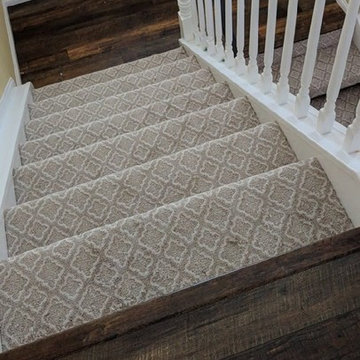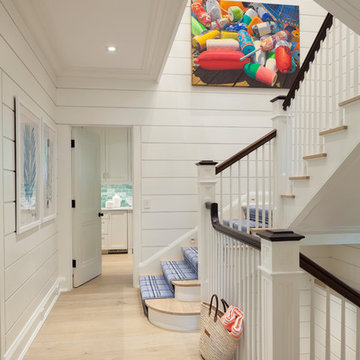24.707 Billeder af trappe med gelænder i træ
Sorteret efter:
Budget
Sorter efter:Populær i dag
121 - 140 af 24.707 billeder
Item 1 ud af 2
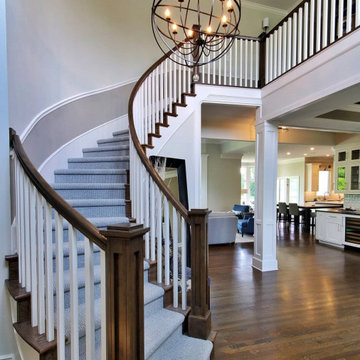
Staircase || Remodel || renovated curved staircase, painted wood spindles, stained handrail, stained newel posts, stained wood end caps, carpet runner
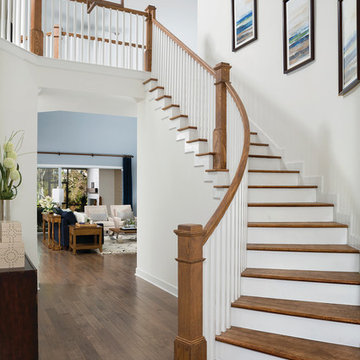
The Zespedes Model by David Weekley Homes in The Colony at Twenty Mile in Nocatee.
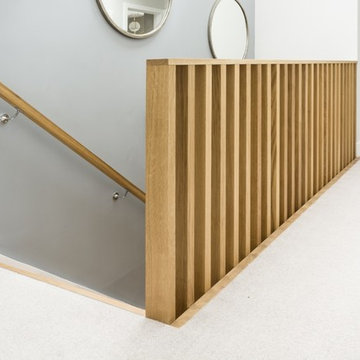
We worked with HAB Housing to create this stunning design for their new development of homes in Kings Worthy, Winchester.

This beautiful 1881 Alameda Victorian cottage, wonderfully embodying the Transitional Gothic-Eastlake era, had most of its original features intact. Our clients, one of whom is a painter, wanted to preserve the beauty of the historic home while modernizing its flow and function.
From several small rooms, we created a bright, open artist’s studio. We dug out the basement for a large workshop, extending a new run of stair in keeping with the existing original staircase. While keeping the bones of the house intact, we combined small spaces into large rooms, closed off doorways that were in awkward places, removed unused chimneys, changed the circulation through the house for ease and good sightlines, and made new high doorways that work gracefully with the eleven foot high ceilings. We removed inconsistent picture railings to give wall space for the clients’ art collection and to enhance the height of the rooms. From a poorly laid out kitchen and adjunct utility rooms, we made a large kitchen and family room with nine-foot-high glass doors to a new large deck. A tall wood screen at one end of the deck, fire pit, and seating give the sense of an outdoor room, overlooking the owners’ intensively planted garden. A previous mismatched addition at the side of the house was removed and a cozy outdoor living space made where morning light is received. The original house was segmented into small spaces; the new open design lends itself to the clients’ lifestyle of entertaining groups of people, working from home, and enjoying indoor-outdoor living.
Photography by Kurt Manley.
https://saikleyarchitects.com/portfolio/artists-victorian/
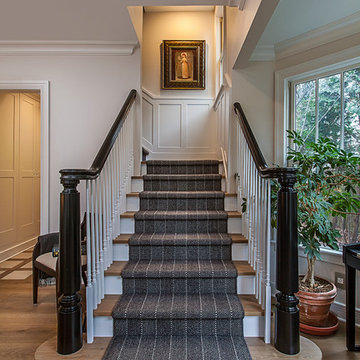
Sharon Kory Interiors
Location: Birmingham, MI, USA
This was a complete re-design of the spaces in the home to create better flow. The craft room now sits where the kitchen was and the library is now the kitchen. We added loads of storage for a busy family with 4 children. We used Sunbrella fabrics on the seating, quartzite in the kitchen and European hand scraped floors for easy use and maintenance.
24.707 Billeder af trappe med gelænder i træ
7
